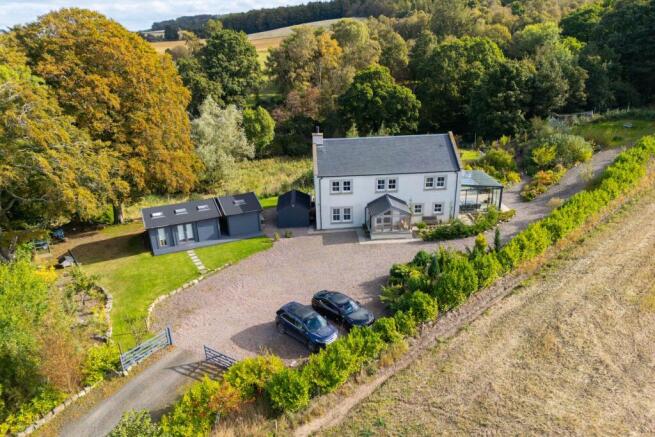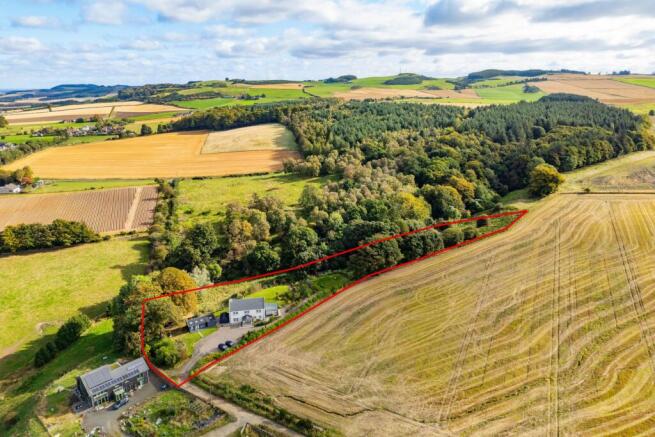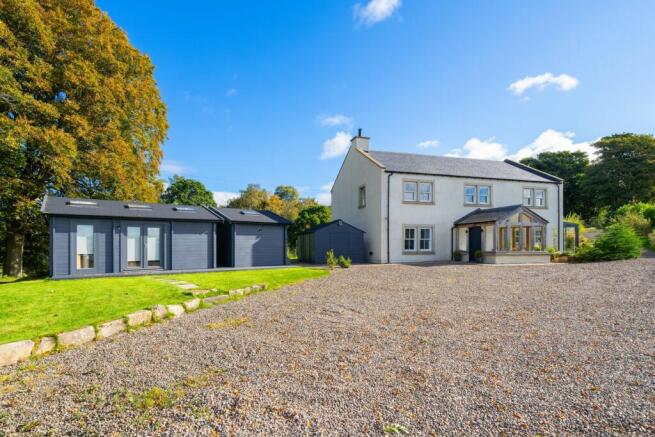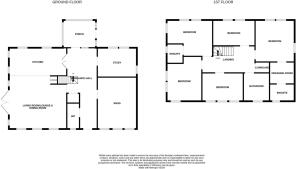
Rameldry Mill Road, Kingskettle, KY15

- PROPERTY TYPE
Detached
- BEDROOMS
5
- BATHROOMS
3
- SIZE
2,379 sq ft
221 sq m
- TENUREDescribes how you own a property. There are different types of tenure - freehold, leasehold, and commonhold.Read more about tenure in our glossary page.
Freehold
Key features
- Large Family Home in Delightful Rural Setting
- 2 Receptions; 5/6 Bedrooms; 3 Bathrooms; WC/Laundry
- Expansive Plot of circa 2.3 Acres; Manicured Gardens & Woodland
- Close to the town of Cupar & only 1 hour from Edinburgh
Description
Accommodation:
Ground Floor
The house is entered through a sunny entrance porch, which leads through to a welcoming entrance hall where stairs lead to the upper level. The whole of the ground floor benefits from under floor heating.
Glazed double doors lead from the hall through into the beautiful open plan kitchen, living area and dining room. This room receives abundant sunshine, with windows framing views over the garden on three sides, whilst patio doors lead out to the glass covered patio. There is space for a large dining table to seat the whole family, whilst the room also includes a fitted cupboard.
The modern farmhouse style kitchen provides an excellent amount of storage and preparation space, whilst incorporating integrated appliances including two ovens, a solar electric hob with extractor hood, double sink and dishwasher.
The second lounge/snug provides a lovely additional reception space, ideal for spending cosy winter evenings.
The study sits on the ground floor and could easily be used as a sixth bedroom if required. This room looks out to the front and side of the house, receiving afternoon and evening sunshine.
A WC/laundry room completes the ground floor accommodation.
First Floor
The upper landing leads to the five bedrooms (2 en suite) and family bathroom, and benefits from a deep fitted cupboard.
The master bedroom commands stunning countryside views to the south and west and features a fantastic walk-in wardrobe. The contemporary en suite shower room comprises a large walk-in rainfall shower, WC, WHB set within a vanity unit and towel radiator.
Bedroom two is another large double room which makes an excellent guest room, with an en suite and beautiful views. The en suite comprises a corner shower enclosure, WC, WHB and towel radiator.
Bedrooms two and three are double rooms which receive morning sunshine and look out over the rear garden.
Bedroom five is also a double room, this time enjoying far-reaching countryside views to the front of the property.
A spacious family bathroom concludes the upper level with a generous walk-in rainfall shower, bath, WC, WHB set within a vanity unit and towel radiator.
Property Notes:
The property was completed in December 2017 by Fife builder Robertson, Smart & Co Ltd, who specialise in high-end construction. The property is of very solid construction, with a reinforced raft foundation and top quality insulation, making it a very warm and comfortable house. The property is still within its 10 year HBC certificate.
Outdoor Areas:
Colpy Den occupies a generous plot amounting to approximately 2.3 acres, which includes garden grounds and an area of woodland. There is fencing around the perimeter of the plot, making it safe and secure for children and pets.
The gated driveway is laid with stone chips and allows ample space to park multiple vehicles. Two modern cabins sit to the side of the house and are used as home offices by the current owners but could lend themselves to a number of uses. The cabins have their own heating system.
The rear garden is very private and receives sunshine all day. The space is mostly laid to lawn and bordered by an attractive variety of shrubs and perennial plants. A beautiful glass covered patio sits to the side of the house, connecting the kitchen, living and dining space with the garden. The glass forms a canopy over the area and also shelters it from south-westerly winds, making it an excellent spot for entertaining in all weathers.
An area of woodland sits at the south east end of the plot, and provides a wonderful space for children to play. This area could also be suitable for the addition of further accommodation, such as woodland holidays lets, subject to the relevant consents.
Location:
Colpy Den is situated in the beautiful countryside of north east Fife, close to the village of Kingskettle and 8 miles from the town of Cupar. The journey time to Edinburgh is 1 hour, whilst both Dundee and St Andrews, home of golf can be reached in under 40 minutes. The closest train station is Ladybank (4 miles), which is on the main Edinburgh to Aberdeen line. The local primary school for Colpy Den is Kingskettle and the local High School is Bell Baxter in Cupar. Private schooling is available at St Leonards in St Andrews, as well as at Strathallan School near Perth, Dollar Academy and Dundee High.
Please find a copy of the Home Report on our website: lawrieestateagents.co.uk.
Home Report also available onesurvey.org entering postcode KY15 7UA.
Ground Floor
Entrance Porch: 3.02m x 2.88m (9'11" x 9'5")
Kitchen (Open Plan): 5.85m x 2.85m (19'2" x 9'4")
Living & Dining (Open Plan): 6.12m x 5.25m (20'1" x 17'3")
Lounge/Snug: 5.25m x 4.02m (17'3" x 13'2")
Study/Bed 6: 4.02m x 2.85m (13'2" x 9'4")
WC/Laundry: 2.81m x 1.29m (9'3" x 4'3")
First Floor
Master Bedroom: 4.65m x 4.05m (15'3" x 13'3")
En Suite: 2.55m x 1.75m (8'4" x 5'9")
Dressing Room: 2.55m x 2.18m (8'4" x 7'2")
Family Bathroom: 3.21m x 2.85m (10'6" x 9'4")
Bedroom 2: 4.05m x 3.95m (13'3" x 12'12")
En Suite: 2.00m x 1.65m (6'7" x 5'5")
Bedroom 3: 4.23m x 2.85m (13'11" x 9'4")
Bedroom 4: 4.05m x 2.91m (13'3" x 9'7")
Bedroom 5: 2.91m x 2.85m (9'7" x 9'4")
Cabin 1: 5.91m x 4.81m (19'5" x 15'9")
Cabin 2: 4.87m x 2.86m (15'12" x 9'5")
- COUNCIL TAXA payment made to your local authority in order to pay for local services like schools, libraries, and refuse collection. The amount you pay depends on the value of the property.Read more about council Tax in our glossary page.
- Ask agent
- PARKINGDetails of how and where vehicles can be parked, and any associated costs.Read more about parking in our glossary page.
- Yes
- GARDENA property has access to an outdoor space, which could be private or shared.
- Yes
- ACCESSIBILITYHow a property has been adapted to meet the needs of vulnerable or disabled individuals.Read more about accessibility in our glossary page.
- Ask agent
Energy performance certificate - ask agent
Rameldry Mill Road, Kingskettle, KY15
Add an important place to see how long it'd take to get there from our property listings.
__mins driving to your place
Your mortgage
Notes
Staying secure when looking for property
Ensure you're up to date with our latest advice on how to avoid fraud or scams when looking for property online.
Visit our security centre to find out moreDisclaimer - Property reference LAWRI_001649. The information displayed about this property comprises a property advertisement. Rightmove.co.uk makes no warranty as to the accuracy or completeness of the advertisement or any linked or associated information, and Rightmove has no control over the content. This property advertisement does not constitute property particulars. The information is provided and maintained by Lawrie Estate Agents, Cupar. Please contact the selling agent or developer directly to obtain any information which may be available under the terms of The Energy Performance of Buildings (Certificates and Inspections) (England and Wales) Regulations 2007 or the Home Report if in relation to a residential property in Scotland.
*This is the average speed from the provider with the fastest broadband package available at this postcode. The average speed displayed is based on the download speeds of at least 50% of customers at peak time (8pm to 10pm). Fibre/cable services at the postcode are subject to availability and may differ between properties within a postcode. Speeds can be affected by a range of technical and environmental factors. The speed at the property may be lower than that listed above. You can check the estimated speed and confirm availability to a property prior to purchasing on the broadband provider's website. Providers may increase charges. The information is provided and maintained by Decision Technologies Limited. **This is indicative only and based on a 2-person household with multiple devices and simultaneous usage. Broadband performance is affected by multiple factors including number of occupants and devices, simultaneous usage, router range etc. For more information speak to your broadband provider.
Map data ©OpenStreetMap contributors.





