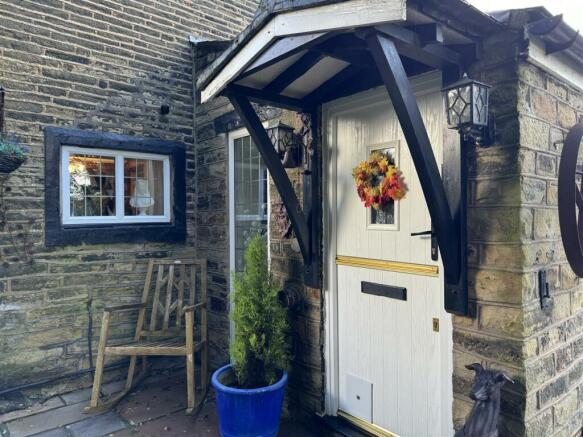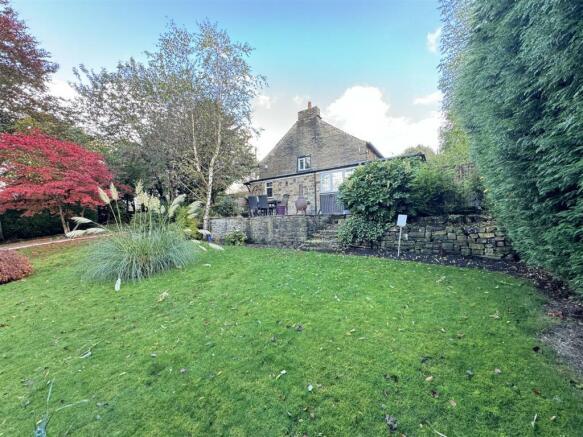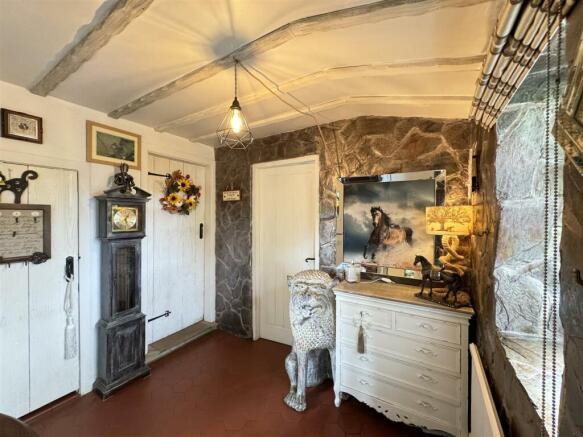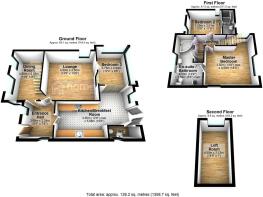
Moorland Road, Carrbrook, Stalybridge

- PROPERTY TYPE
Detached
- BEDROOMS
3
- BATHROOMS
2
- SIZE
Ask agent
- TENUREDescribes how you own a property. There are different types of tenure - freehold, leasehold, and commonhold.Read more about tenure in our glossary page.
Freehold
Key features
- New Roof Early 2024
- Character Features
- Accommodation Over Three Floors
- Deatched Garage
- Spacious Driveway
- Viewing Highly Recommended!
Description
Stepping inside, the home is full of character, with exposed beams and natural stone features throughout. The entrance hall greets you with Welsh slate walls and a quarry-tiled floor, setting a warm, welcoming tone. The lounge is the heart of the house, a stunning feature fireplace and an Indian fossil stone slab floor with underfloor heating for added comfort, creating a cosy yet refined space.
The kitchen/breakfast room is designed with family living in mind, offering a snug area for casual dining or relaxation. The separate dining room is equally charming and with plenty of natural light. Bedroom three is also situated on the ground floor, flooded with natural light through skylights and enchanted by exposed stone walls, making it versatile for use as a guest room, office or additional family room.
Upstairs, the first floor houses two spacious bedrooms. The master suite enjoys an en-suite Jack-and-Jill bathroom, complete with a luxurious five-piece suite. Bedroom two also benefits from a private en-suite, ensuring comfort and privacy for all. A loft room on the second floor offers flexible use, whether as an additional bedroom, home office, or creative space.
The exterior complements the home perfectly, with a well-maintained lawned garden, surrounded by mature planted borders and offering stunning views over the surrounding farmland. This property is a harmonious blend of farmhouse charm and cottage warmth.
Ground Floor -
Entrance Hall - 2.58m x 2.24m (8'6" x 7'4") - Double glazed window to front and side, Welsh slate walls, Quarry tiled floor, radiator, doors leading to:
Lounge - 4.50m x 4.50m (14'9" x 14'9") - Double glazed window to side and rear, feature fireplace with decorative tiled insert and ,living flame effect gas fire, radiator, Indian fossil stone floor with under-floor heating, door leading to bedroom three, open plan to:
Dining Room - 4.50m x 2.59m (14'9" x 8'6") - Two double glazed windows to side, double glazed window to front, stairs leading up to first floor.
Kitchen/Breakfast Room - 3.85m x 5.96m (12'8" x 19'7") - Fitted with a matching range of base and eye level units with worktop space over, inset sink and drainer with mixer tap, tiled splashbacks, plumbing for washing machine, plumbing for dishwasher, space for fridge/freezer, space for tumble dryer, space for range cooker, fitted with extractor hood over, double glazed window to side, double glazed French doors leading out to garden, doors leading to:
Bedroom 3 - 3.75m x 2.90m (12'4" x 9'6") - Double glazed windows to rear and side, ceiling skylights, tiled floor, exposed stone walls.
Wc - Two piece suite comprising, wash hand basin and low-level WC, tiled walls, double glazed window to front.
First Floor -
Landing - Stairs leading to second floor, doors leading to:
Master Bedroom - 4.50m x 4.50m (14'9" x 14'9") - Double glazed windows to front, side and rear, radiator, door leading to:
En-Suite / Bathroom - 4.50m x 2.59m (14'9" x 8'6") - Five piece suite comprising corner jacuzzi bath, twin vanity wash hand basin, walk-in corner shower area and low-level WC, part tiled walls, radiator, double glazed window to side.
Bedroom 2 - 3.25m x 3.51m (10'8" x 11'6") - Tow double glazed windows to side, double glazed window to rear, door leading to:
En-Suite - Three piece suite comprising wash hand basin, walk-in shower area and low-level WC, tiled walls, radiator, double glazed window to side.
Second Floor -
Loft Room - 4.50m x 2.13m (14'9" x 7'0") - Double glazed window to rear, radiator, built-in cupboards.
Outside - Private entrance with an electric gate leads to a block-paved driveway, providing ample parking and turning space, detached garage complete with lighting and power. Well-maintained good sized lawned garden, surrounded by mature planted borders and offering stunning views over the surrounding farmland.
**Property re-roofed early 2024**
Disclaimer - Home Estate Agents believe all the particulars given to be accurate. They have not tested or inspected any equipment, apparatus, fixtures or fittings and cannot, therefore, offer any proof or confirmation as to their condition or fitness for purpose thereof. The purchaser is advised to obtain the necessary verification from the solicitor or the surveyor. All measurements given are approximate and for guide purposes only and should not be relied upon as accurate for the purpose of buying fixtures, floor-coverings, etc. The buyer should satisfy him/her self of all measurements prior to purchase.
Before we can accept an offer for any property we will need certain information from you which will enable us to qualify your offer. If you are making a cash offer which is not dependent upon the sale of another property we will require proof of funds. You should be advised that any approach to a bank, building society or solicitor before we have qualified your offer may result in legal or survey fees being lost. In addition, any delay may result in the property being offered to someone else.
-
Brochures
Moorland Road, Carrbrook, StalybridgeBrochure- COUNCIL TAXA payment made to your local authority in order to pay for local services like schools, libraries, and refuse collection. The amount you pay depends on the value of the property.Read more about council Tax in our glossary page.
- Band: D
- PARKINGDetails of how and where vehicles can be parked, and any associated costs.Read more about parking in our glossary page.
- Yes
- GARDENA property has access to an outdoor space, which could be private or shared.
- Yes
- ACCESSIBILITYHow a property has been adapted to meet the needs of vulnerable or disabled individuals.Read more about accessibility in our glossary page.
- Ask agent
Moorland Road, Carrbrook, Stalybridge
Add an important place to see how long it'd take to get there from our property listings.
__mins driving to your place
Your mortgage
Notes
Staying secure when looking for property
Ensure you're up to date with our latest advice on how to avoid fraud or scams when looking for property online.
Visit our security centre to find out moreDisclaimer - Property reference 33457759. The information displayed about this property comprises a property advertisement. Rightmove.co.uk makes no warranty as to the accuracy or completeness of the advertisement or any linked or associated information, and Rightmove has no control over the content. This property advertisement does not constitute property particulars. The information is provided and maintained by Home Estate Agents Ltd, Stalybridge. Please contact the selling agent or developer directly to obtain any information which may be available under the terms of The Energy Performance of Buildings (Certificates and Inspections) (England and Wales) Regulations 2007 or the Home Report if in relation to a residential property in Scotland.
*This is the average speed from the provider with the fastest broadband package available at this postcode. The average speed displayed is based on the download speeds of at least 50% of customers at peak time (8pm to 10pm). Fibre/cable services at the postcode are subject to availability and may differ between properties within a postcode. Speeds can be affected by a range of technical and environmental factors. The speed at the property may be lower than that listed above. You can check the estimated speed and confirm availability to a property prior to purchasing on the broadband provider's website. Providers may increase charges. The information is provided and maintained by Decision Technologies Limited. **This is indicative only and based on a 2-person household with multiple devices and simultaneous usage. Broadband performance is affected by multiple factors including number of occupants and devices, simultaneous usage, router range etc. For more information speak to your broadband provider.
Map data ©OpenStreetMap contributors.





