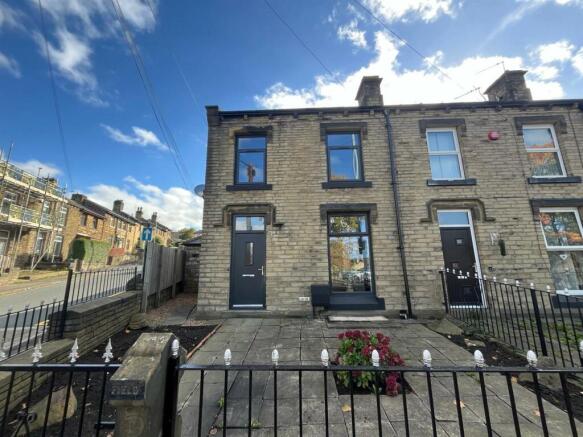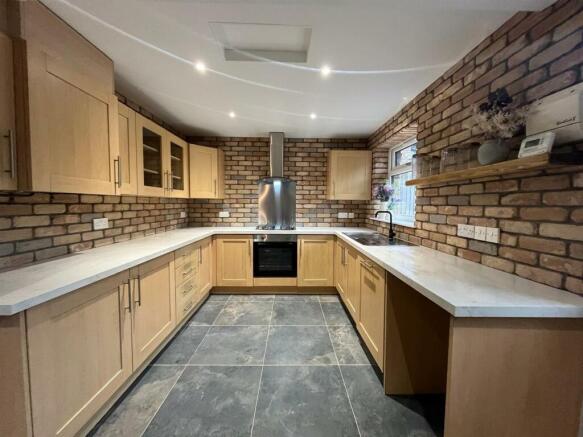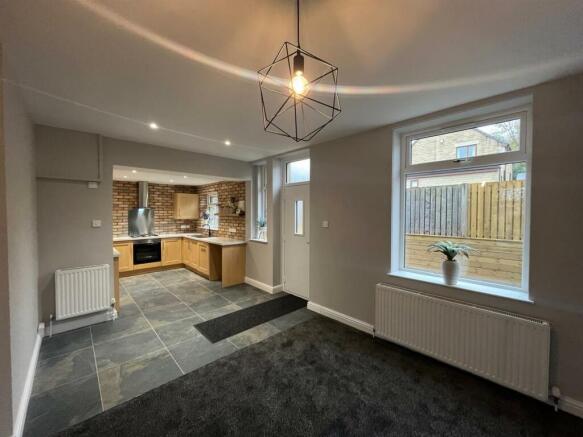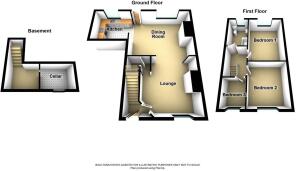
Wakefield Road, Waterloo, Huddersfield, HD5

- PROPERTY TYPE
End of Terrace
- BEDROOMS
3
- BATHROOMS
1
- SIZE
Ask agent
- TENUREDescribes how you own a property. There are different types of tenure - freehold, leasehold, and commonhold.Read more about tenure in our glossary page.
Freehold
Key features
- “TURN KEY” FAMILY HOME
- EXTENDED 3B END HOUSE
- COMPREHENSIVELY UPGRADED
- MODERN FIXTURES & FITTINGS
- GENEROUS LIVING ARRANGEMENTS
- 2 RECEPTION ROOMS
- GARDENS & PARKING
- NR BUSTLING AMENITIES
- NO UPPER CHAIN
Description
Boasting two very generous reception rooms, this home provides ample space for both relaxation and entertaining. The three well-proportioned bedrooms offer comfortable accommodation, making it ideal for families or those seeking extra room for guests or a home office. The bathroom is modern and stylish, featuring contemporary fixtures and fittings that enhance the overall appeal of the property.
One of the standout features of this home is the convenient parking for two vehicles, a rare find in many urban settings. The property is also free from any upper chain, allowing for a smoother purchasing process.
Situated in a very handy location, residents will benefit from easy access to local amenities, schools, and transport links, making it an excellent choice for those who value convenience. The spacious and practical layout of the home ensures that it meets the needs of modern living while retaining its character and charm.
In summary, this end terrace house on Wakefield Road is a wonderful opportunity for anyone looking to settle in a vibrant community with all the comforts of a contemporary home. Don't miss the chance to make this property your own.
Accommodation -
Ground Floor -
Entrance Lobby - 1.13 x 1.74 (3'8" x 5'8" ) - Accessed via a newly installed composite double glazed front door with privacy glass inset and having a staircase rising to the first floor, a central heating radiator and cloaks hanging.
Lounge - 3.57 x 4.47 max plus lobby area by the cellar head - Enjoying good levels of natural light via the uPVC double glazed picture window positioned to the front elevation, two central heating radiators and spotlights within the ceiling. Internal doors lead through to the entrance lobby and the cellar head area.
Dining Room - 5.34 max x 4.29 (17'6" max x 14'0") - With two central heating radiators, newly installed carpeted floor covering, a uPVC double glazed window to the rear elevation and a contemporary open plan arrangement adjacent to the lounge and kitchen.
Kitchen - 2.86 x 2.84 (9'4" x 9'3") - The kitchen is fitted with a range of modern wall and base units in a beech style with stainless steel bar handle trim and contemporary working surfaces. Is further equipped with a fitted oven, four ring gas hob with a stainless steel splashback behind and glass and stainless steel extraction unit over. There is a stainless steel inset sink with drainer and matt black mixer tap over. A uPVC double glazed window and an integrated dishwasher along with plumbing for a washing machine. The kitchen walls are finished in a rustic brick design and there are ambient spotlights in the ceiling and a loft hatch giving access to the roof space above the kitchen extension which was not inspected at the time of the appraisal.
Basement (Lgf) -
Keeping Cellar - 2.83 x 1.97 (9'3" x 6'5") - A useful storage area with a uPVC double glazed window adjacent to a light well with privacy glass inset, stone keeping table , electric meter and fuse board.
Former Coal Store - 1.06m x 2.46 (3'5" x 8'0") -
First Floor -
Landing - 2.15 x 2.51 (7'0" x 8'2") - There is a loft hatch allowing access to the roof void (not inspected at the time of the appraisal) and a uPVC double glazed window positioned to the gable end of the property.
Bedroom 1 - 3.6 x 3.08 max (11'9" x 10'1" max) - There is a uPVC double glazed window to the rear elevation, a central heating radiator and spotlights within the ceiling.
Bedroom 2 - 4.37 x 3.44 max (14'4" x 11'3" max) - With a central heating radiator, a uPVC double glazed window to the front elevation and spotlights within the ceiling.
Bedroom 3 - 2.15 x 2.42 max including the bulkhead (7'0" x 7' - Having a central heating radiator, spotlights and a uPVC double glazed window.
Bathroom - 2.89 x 1.75 (9'5" x 5'8") - Featuring a panel bath with matt black mixer tap and shower over which includes a main rainfall shower-head and hand held shower attachment all complimented by a Crittall - Japanese style splashscreen. Further fitted with a vanity hand wash basin with matt black mixer tap and a low flush wc. To complete the room is a contemporary black towel radiator and attractive tiled walls and flooring, spotlights in the ceiling and a uPVC double glazed window to the rear with privacy glass inset.
Outside - To the front and side of the property is an enclosed, low maintenance garden with flower beds and a flagged front garden with a central planted pocket behind wrought iron gate and railings. There is a pebbled area to the side of the house and to the rear is an enclosed, stone flagged, low maintenance garden with a good degree of privacy.
Council Tax - BAND A.
Tenure - We understand that the property is a freehold arrangement this should be checked by the incoming purchases conveyancer.
Useful Information - Please see below some useful websites that will give you information about the mobile coverage and internet speed of the property you are viewing.
Brochures
Wakefield Road, Waterloo, Huddersfield, HD5Brochure- COUNCIL TAXA payment made to your local authority in order to pay for local services like schools, libraries, and refuse collection. The amount you pay depends on the value of the property.Read more about council Tax in our glossary page.
- Band: A
- PARKINGDetails of how and where vehicles can be parked, and any associated costs.Read more about parking in our glossary page.
- Driveway
- GARDENA property has access to an outdoor space, which could be private or shared.
- Yes
- ACCESSIBILITYHow a property has been adapted to meet the needs of vulnerable or disabled individuals.Read more about accessibility in our glossary page.
- Ask agent
Wakefield Road, Waterloo, Huddersfield, HD5
Add an important place to see how long it'd take to get there from our property listings.
__mins driving to your place
Your mortgage
Notes
Staying secure when looking for property
Ensure you're up to date with our latest advice on how to avoid fraud or scams when looking for property online.
Visit our security centre to find out moreDisclaimer - Property reference 33457303. The information displayed about this property comprises a property advertisement. Rightmove.co.uk makes no warranty as to the accuracy or completeness of the advertisement or any linked or associated information, and Rightmove has no control over the content. This property advertisement does not constitute property particulars. The information is provided and maintained by Boultons, Huddersfield. Please contact the selling agent or developer directly to obtain any information which may be available under the terms of The Energy Performance of Buildings (Certificates and Inspections) (England and Wales) Regulations 2007 or the Home Report if in relation to a residential property in Scotland.
*This is the average speed from the provider with the fastest broadband package available at this postcode. The average speed displayed is based on the download speeds of at least 50% of customers at peak time (8pm to 10pm). Fibre/cable services at the postcode are subject to availability and may differ between properties within a postcode. Speeds can be affected by a range of technical and environmental factors. The speed at the property may be lower than that listed above. You can check the estimated speed and confirm availability to a property prior to purchasing on the broadband provider's website. Providers may increase charges. The information is provided and maintained by Decision Technologies Limited. **This is indicative only and based on a 2-person household with multiple devices and simultaneous usage. Broadband performance is affected by multiple factors including number of occupants and devices, simultaneous usage, router range etc. For more information speak to your broadband provider.
Map data ©OpenStreetMap contributors.








