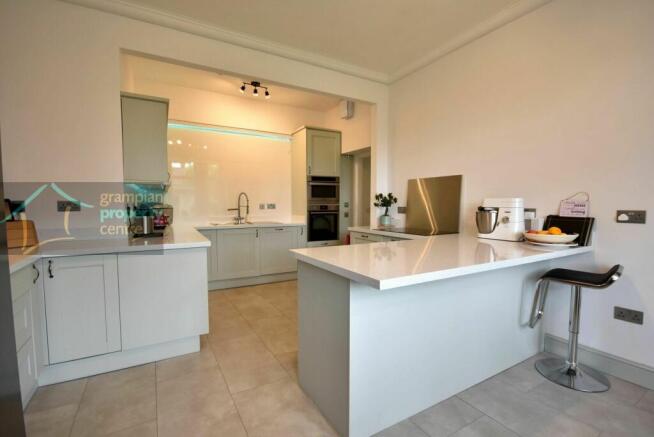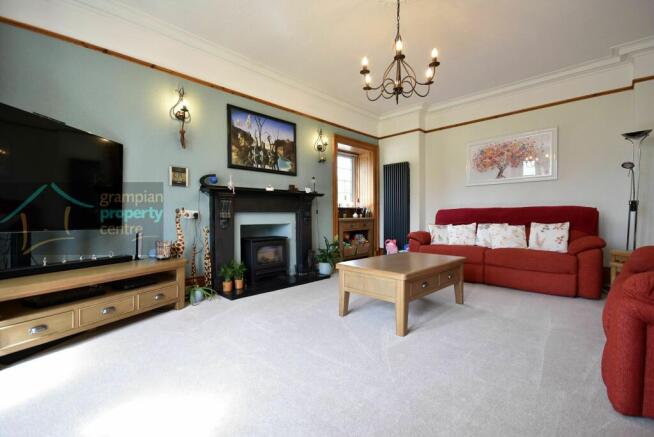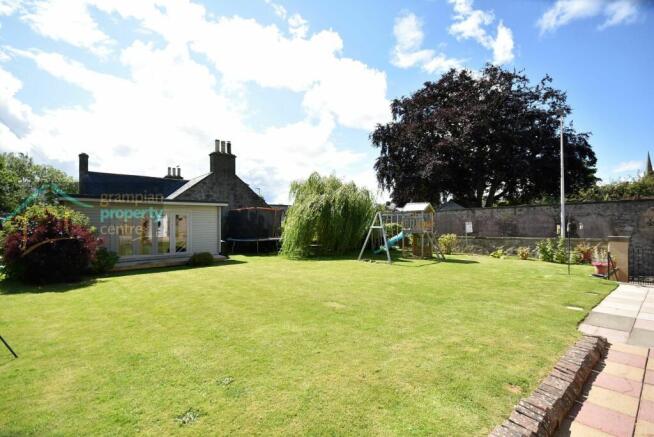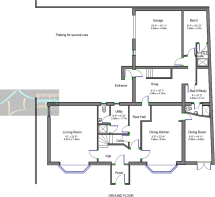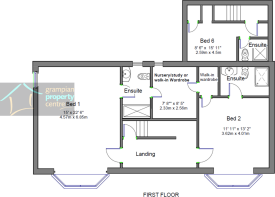Willowbank, 18 Moss Street, Elgin, IV30 1LU

- PROPERTY TYPE
Detached
- BEDROOMS
6
- BATHROOMS
6
- SIZE
Ask agent
- TENUREDescribes how you own a property. There are different types of tenure - freehold, leasehold, and commonhold.Read more about tenure in our glossary page.
Freehold
Key features
- 6 Bedroom Detached House
- Double Glazing
- Gas Central Heating
- Accommodation Set Over 3 Floors with Annexe Accommodation and a Cellar
- Annexe Area with 3 En-Suite rooms giving the potential for a variety of uses
- Own Driveway and Garage
- South Facing Garden
- No Onward Chain
Description
This versatile property is located within a short stroll of the town centre, with primary and secondary schools, leisure centre, hospital, and medical centre all nearby it offers convenience and flexibility. Willowbank benefits by not being listed or situated within a conservation area, a rare advantage for a period property in the heart of Elgin.
This exceptional home combines character with modern touches, creating a unique living space. The accommodation on offer is versatile, allowing you to customise the layout according to your needs. With four bedrooms in the main house, on the first floor is a large master suite with a second double bedroom with ensuite. On the second floor are a further two double bedrooms with a family bathroom. The annexe offers two double and one single bedroom all with en-suite shower rooms. This home offers plenty of space for the whole family. The annex could be utilised for various purposes such as extended family accommodation, Air BnB, consulting rooms, home office or other workspace.
The heart of this home lies in its bright and airy open plan kitchen-diner. With integrated appliances, including oven, dishwasher and instant boiling water tap, a large area of worktop is perfect for the home baker/cook. The adjacent dining room with large glass doors to the patio creates a harmonious indoor-outdoor social space that can be enjoyed with family and friends alike. The large living room with beautiful cornices and a gas, log burner effect, fire provides a cosy place to relax or entertain.
The annexe is accessed from the main house but also has its own private entrance to the drive. A cosy snug, two double and one single en-suite bedrooms provide a host of possibilities for alternative uses. The single bedroom is currently used as a home office and could be easily converted into a kitchen.
The large cellar as well as offering extensive storage space houses the central heating boiler, unvented hot water tank and heating zones control. Tado wireless radiator valves linked to a central control enable all rooms to be heated to different degrees. The heating can be controlled from anywhere in the world with internet access
Outside, the mature south-facing garden which has been laid mainly to lawn provides a rare outdoor space in Elgin centre. Whether you're hosting gatherings or simply enjoying some downtime, this garden provides the perfect space for relaxation. There is as substantial log cabin summer house with light and power and decked area, a garden shed and raised vegetable beds. The large garage has an electric roller door and there is further off-road parking for several vehicles.
Willowbank lies within the catchment areas of Bishopsmill Primary School and Elgin Academy. Elgin has good road and rail links to Inverness and Aberdeen both of which have international airports. As well as a host of beautiful beaches nearby, rivers such as the Spey offer water sport opportunities whilst the Cairngorms and the Highlands provide nearly unlimited walks, climbing and winter sports
Viewing is highly recommended if you’re looking for a lovely home that is ready to move into, in a convenient location with potential for additional uses.
Access to the Property is via a Front Entrance Door with an oval double-glazed window which leads into the Vestibule
Vestibule
Ceiling light
Radiator
Wood panelling
Tiled flooring
A part panelled glazed door leads into the Hallway
Hallway
High coved ceiling with ceiling light fitting
Emergency lighting
Wide carpeted staircase with balustrade leads up to the First Floor Landing
Traditional style radiator
Laminate flooring
Lounge: 15’ maximum x 23’3” maximum into window recess & rear recess (4.57 x 7.92)
High coved ceiling with ceiling light fitting
Double glazed Bay window to the front & a double glazed window to the side aspect
2 traditional styled radiators
A slate fireplace surround with a fitted gas stove with wall lights either side
Fitted carpet
Kitchen / Diner: 22’4” maximum into window recess x 13’1” maximum (6.8 x 3.98)
Coved ceiling with 3 ceiling light fittings
Double glazed Bay window looking over the Garden
Modern range of wall mounted cupboards with under unit lighting
Fitted base units with quartz effect worktops
1 ½ style sink with a 3 in 1 tap providing cold, hot and boiling water, drainer unit & mixer tap with wet wall splash back
Integrated Bosch dishwasher, NEFF electric oven with tilt & hide door and induction hob
Space to accommodate an American style fridge freezer
Breakfast bar seating area & space to accommodate a dining table
Modern radiator
Built-in storage cupboard
Tile effect flooring
Dining Room: 14’11” plus recess area x 8’6” plus door recess (4.55 x 2.59)
Ceiling light fitting
Double glazed window to the front aspect & double glazed double doors which lead out to the Garden
Space to accommodate a dining table
Wash hand basin with a mixer tap
Tile effect flooring
Rear Hallway
This gives access to the Utility Room, Cellar and direct access through to the Annexe Accommodation which is located at the rear of the property.
Ceiling light fitting
Emergency lighting
Half height panelled walls
Laminate flooring
Utility Room: 8’6” x 5’10” (2.59 x 1.77)
Ceiling light fitting
Double glazed frosted window to the rear aspect
Single radiator
Base unit & single circular sink with drainer unit & mixer tap
Space to accommodate a washing machine
Built-in storage cupboard with lighting within
Vinyl flooring
Cloakroom W.C
Pendant light fitting
Double glazed frosted window to the rear aspect
2-piece suite
Vinyl flooring
Cellar offering 3 separate storage areas
Area 1: 11’7” x 11’10”
Fitted with lighting & houses the hot water tank & the Vaillant Gas Boiler
Area 2: 9’5” x 8’1”
Fitted with lighting
Area 3: 11’1” x 6’2”
Fitted with lighting
First Floor Accommodation
Landing
Coved ceiling with a ceiling light fitting
Double glazed window to the front aspect
Single radiator
Fitted carpet
Master Bedroom with En-suite: 22’6” maximum into window recess x 15’ plus window recess (6.85 x 4.57)
A spacious room comprising a high coved ceiling with 2 pendant light fittings
2 wall lights
Double glazed window to the front aspect offering southerly views & a double glazed window to the side aspect
Double radiator
Built-in wardrobe to one corner
Fitted carpet
En-Suite Shower Room: 5’7” x 8’2” (1.70 x 2.49)
Recessed ceiling lighting
Double glazed frosted window to the rear aspect
3 piece suite with walk-in design shower with black satin towel rail, twin head shower system & wet wall finish within
Vinyl flooring
A door allows direct access into the Nursery / Study room
Bedroom 2 with En-Suite: 13’2” x 11’11” plus window recess (4.01 x 3.62)
A double bedroom
Coved ceiling with a pendant light fitting
Double glazed window to the front aspect offering southerly views
Single radiator
Built-in wardrobe
Fitted carpet
En-Suite Shower Room: 8’4” maximum in to shower cubicle recess x 5’5” (2.54 x 1.64)
Ceiling light fitting
Heated chrome style towel rail
3-piece suite with a double shower cubicle enclosure with mains shower & tiled walls within
Vinyl flooring
Walk-in style Wardrobe / Dressing Room
Ceiling & wall mounted light fitting
Space to accommodate free standing wardrobe & drawer units
Fitted carpet
Nursery Room / Study - 8’5” x 7’8” (2.56 x 2.33)
Corniced coved ceiling with a pendant light fitting
Double glazed window to the rear
Single radiator
Fitted carpet
Second Floor Accommodation
Landing
Ceiling light fitting
Emergency lighting
Double glazed Velux window to the front aspect
3 built-in cupboards, 1 of which houses the central heating header tank
Fitted carpet
Bedroom 3: 15’6” maximum into window recess x 13’1” reducing to 9’2” into recess plus wardrobe space (4.72 x 3.98 reducing to 2.79)
Ceiling light fitting
A double bedroom comprising a double glazed window to the front aspect offering far reaching southerly views
Double radiator
Built-in wardrobe
Fitted carpet
Bedroom 4: 14’6” maximum reducing to 9’11” x 14’11” maximum into window recess (4.42 reducing to 3.02 x 4.55)
Ceiling light fitting
A double bedroom comprising a double glazed window to the front aspect offering far reaching southerly views
Double radiator
Built-in wardrobe
Fitted carpet
Bathroom: 9’10” x 4’11” (2.99 x 1.49)
Ceiling light fitting
Double glazed frosted window to rear aspect
Heated white towel rail
3-piece suite with an electric shower, mixer tap, shower screen & wet wall finish to the bath area
Tile effect flooring
Annexe Accommodation
The annexe accommodation is positioned at the rear of the property. It has its own private entrance access from the driveway side of the property but can also be directly accessed via the hallway from the main house accommodation.
The annexe accommodation is set across 2 floors, on the ground floor there is a snug with 2 Bedrooms both benefiting from their own En-Suite Facilities. The 1st floor comprises a 3rd Bedroom, again with its own En-Suite facility.
Entrance Vestibule
Pendant light fitting
Tiled flooring
Snug: 15’7” x 8’2” plus recess area (4.74 x 2.49)
Ceiling light fitting
Double glazed window
Double radiator
A carpeted staircase leads up to the 3rd Bedroom with En-Suite Shower Room
Built-in storage cupboard
Laminate flooring
Doors give access to 2 Bedrooms with En-Suites, a staircase leads to the upper level which provides the 3rd Bedroom with En-Suite. Doors also lead to the Hallway which connects to the main house accommodation and Garage.
Bedroom 5 with En-suite: 10’10” plus door recess x 9’8” (3.3 x 2.94)
A double bedroom comprising a ceiling light fitting
Double glazed window
Double radiator
Laminate flooring
En-Suite Shower Room: 6’3” into cubicle recess x 4’8” maximum (1.89 x 1.41)
Ceiling light fitting with automatic lighting
3-piece suite with wet wall finish & electric shower within the cubicle enclosure
Part wet wall finish to the walls
Vinyl flooring
Bedroom 6 with En-Suite: 10’2” maximum in to recess x 8’ maximum (3.1 x 2.44)
Double glazed electric operated Velux window with integral blind
Double radiator
Fitted carpet
En-Suite Shower Room: 7’6” maximum into cubicle recess x 5’3” maximum into door recess (2.28 x 1.59)
Ceiling light fitting with automatic lighting
3-piece suite with mains shower & wet wall finish within the double cubicle enclosure
Heated chrome style radiator
Vinyl flooring
Annexe 1st Floor Accommodation
A staircase from the reception room leads up to the 3rd Bedroom with En-Suite.
Landing
Fitted carpet
Bedroom 7 with En-Suite: 8’6” maximum x 15’11” maximum reducing to 9’11” plus wardrobe space (2.59 x 4.5 reducing to 3.02)
A double bedroom comprising 2 ceiling light fittings
Double Velux window side aspect
Double radiator
Recessed alcove with hanging space
Built-in wardrobe
Fitted dressing table area
Fitted carpet
En-Suite Shower Room: 5’9” maximum x 4’5” (1.75 x 1.34)
Ceiling light fitting
3-piece suite with wet wall finish & an electric shower within the quadrant cubicle enclosure
Vinyl flooring
Outside Accommodation
Southerly Facing Garden approx. 65’ (19.81m) deep x 63’ (19.20m) wide
Laid to lawn with a side gate which leads out to Moss Street
Paved seating area
Timber Built log cabin to 1 Corner with a seating area
The small shed and a children’s swing with slide are to remain
Driveway
A generous sized driveway offering parking for several vehicles and access to the garage.
Garage: 18’4” wide x 15’11” deep (5.59 x 4.85)
Fitted with strip lighting and power and has an electric operated roller door to the front
Note 1
All light fittings, curtains, floor coverings & blinds are to remain. Also to remain is the timber shed, & the children's play frame.
Note 2
The property has T.V outlets to most of the rooms (not master or nursery rooms) and is fitted with energy saving wireless thermostatic valves on the radiators.
Brochures
Brochure of Willowbank- COUNCIL TAXA payment made to your local authority in order to pay for local services like schools, libraries, and refuse collection. The amount you pay depends on the value of the property.Read more about council Tax in our glossary page.
- Band: F
- PARKINGDetails of how and where vehicles can be parked, and any associated costs.Read more about parking in our glossary page.
- Yes
- GARDENA property has access to an outdoor space, which could be private or shared.
- Yes
- ACCESSIBILITYHow a property has been adapted to meet the needs of vulnerable or disabled individuals.Read more about accessibility in our glossary page.
- Ask agent
Willowbank, 18 Moss Street, Elgin, IV30 1LU
Add an important place to see how long it'd take to get there from our property listings.
__mins driving to your place
Your mortgage
Notes
Staying secure when looking for property
Ensure you're up to date with our latest advice on how to avoid fraud or scams when looking for property online.
Visit our security centre to find out moreDisclaimer - Property reference GER-7517919. The information displayed about this property comprises a property advertisement. Rightmove.co.uk makes no warranty as to the accuracy or completeness of the advertisement or any linked or associated information, and Rightmove has no control over the content. This property advertisement does not constitute property particulars. The information is provided and maintained by Grampian Property Centre, Elgin. Please contact the selling agent or developer directly to obtain any information which may be available under the terms of The Energy Performance of Buildings (Certificates and Inspections) (England and Wales) Regulations 2007 or the Home Report if in relation to a residential property in Scotland.
*This is the average speed from the provider with the fastest broadband package available at this postcode. The average speed displayed is based on the download speeds of at least 50% of customers at peak time (8pm to 10pm). Fibre/cable services at the postcode are subject to availability and may differ between properties within a postcode. Speeds can be affected by a range of technical and environmental factors. The speed at the property may be lower than that listed above. You can check the estimated speed and confirm availability to a property prior to purchasing on the broadband provider's website. Providers may increase charges. The information is provided and maintained by Decision Technologies Limited. **This is indicative only and based on a 2-person household with multiple devices and simultaneous usage. Broadband performance is affected by multiple factors including number of occupants and devices, simultaneous usage, router range etc. For more information speak to your broadband provider.
Map data ©OpenStreetMap contributors.
