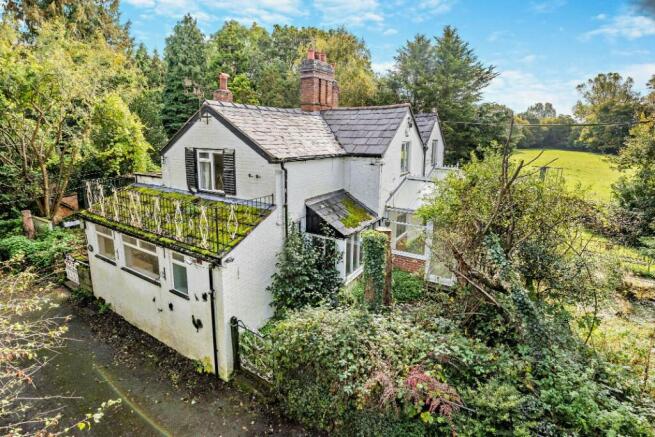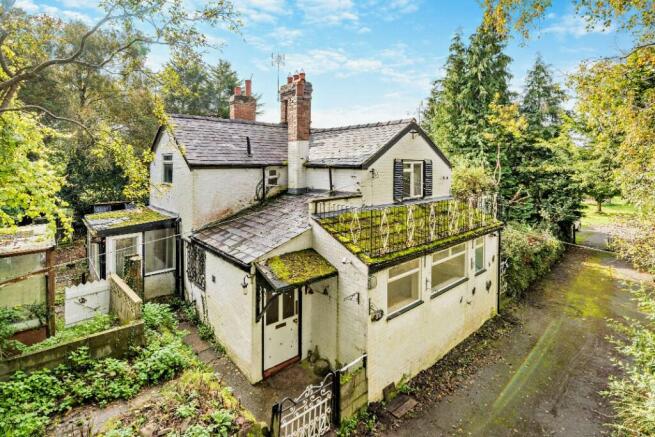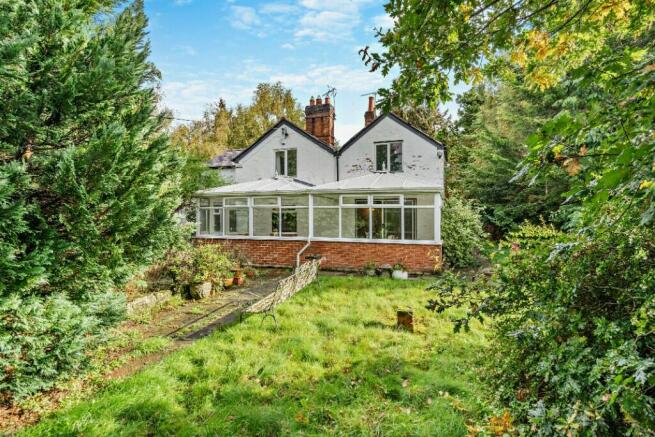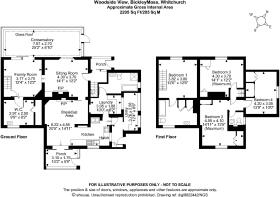
Whitchurch Road, Bickley Moss, SY13 4JF

- PROPERTY TYPE
Detached
- BEDROOMS
4
- BATHROOMS
2
- SIZE
2,205 sq ft
205 sq m
- TENUREDescribes how you own a property. There are different types of tenure - freehold, leasehold, and commonhold.Read more about tenure in our glossary page.
Freehold
Key features
- Detached house set in land extending to approximately 1.7 acres
- Now requiring refurbishment
- Four bedrooms, three reception rooms
- Large conservatory, laundry, utility room, ground floor bathroom
- First floor bathroom and additional WC
- Set back from the road, private gardens to front and rear
- Various outbuildings including a former diary and large barn
- Extensive parking, sold with no chain
- EPC rating G
Description
The ground floor features an entrance porch, three spacious reception rooms, a large conservatory, two WCs, a utility room, and a bathroom. Upstairs, there are four well-proportioned bedrooms, along with a family bathroom and an additional WC.
Externally, Woodside View is accessed via a long driveway leading to a gated entrance and a private driveway, providing ample off-road parking. To the rear, the property benefits from a secluded patio garden which extends into a peaceful woodland area. Additional outbuildings, including a former dairy, are located on the grounds, with the remainder of the land extending beyond a large barn. As this property's full potential cannot be appreciated from the roadside, an internal viewing is highly recommended.
LOCATION
Set in the heart of the stunning Cheshire countryside, Bickley Moss offers a peaceful and idyllic retreat, just a short drive from the historic market town of Whitchurch. This charming rural location is perfect for those seeking a relaxed lifestyle, while still being well connected to nearby towns and cities. Despite its tranquil surroundings, Bickley Moss is conveniently close to Whitchurch, providing easy access to local shops, schools, and excellent transport links to Chester, Shrewsbury, and beyond. Residents can enjoy scenic country walks right from the doorstep, along with a variety of recreational facilities within a 15-minute drive, including football, cricket, rugby, hockey, tennis, bowls, and several golf clubs.
ACCOMMODATION
Approached via the front of the property.
ENTRANCE PORCH
Glazed door and window to front, sliding inner door through to the entrance hall.
ENTRANCE HALL
Stairs to the first floor, doorway through to the sitting room.
SITTING ROOM
Double glazed window, tiled fireplace, two radiators, door through to the family room and breakfast room.
FAMILY ROOM
Sliding door through to the large conservatory, electric night storage heater, stairs to bedroom 1, door to ground floor CLOAK ROOM having a WC and a double glazed window. (this space could easily be a study or an additional bath/shower room.
CONSERVATORY
With double glazed windows and door to outside.
BREAKFAST/DINING ROOM
With a tiled fireplace and an opening through to the REAR PORCH with windows to rear and door access to outside plus radiator.
KITCHEN
Wall, base and drawer units, single drainer sink unit, electric hob, extractor, Rayburn oven, plumbing for a dishwasher, window to rear, doors through to the laundry and rear porch.
LAUNDRY
Wall and base units, window to side, door to ground floor bathroom.
GROUND FLOOR BATHROOM
Shower cubicle with an electric shower, panel bath, WC and wash hand basin, radiator, window to side.
REAR PORCH & UTILITY
With access to outside and connecting utility room, comprising, base units and windows to side.
FIRST FLOOR
BEDROOM 1
Window to front and radiator, stairs.
BATHROOM
Panel bath, WC & wash hand basin.
BEDROOM 2
Window to rear, radiator, built in cupboard.
BEDROOM 3
Window to front and radiator.
BEDROOM 4
Window to side, radiator.
WC
W.C. and vanity wash hand basin, window to side.
OUTSIDE
The property is approached via a long private driveway which leads to Woodside View and gated access to extensive off road parking space running alongside the property.
GARDEN
Lawned gardens to front and private patio gardens to rear extending to a woodland area.
OUTBUILDINGS
Former diary and various outbuildings including storage sheds and a large detached barn.
LAND
In all extending to approximately 1.7 acres.
SERVICES
Water, electric and private drainage.
COUNCIL TAX
TBC
EPC
G
DIRECTIONS
Sat Nav - SY13 4JF
What3words - ///stance.cooks.feed
APPROXIMATE DISTANCES
Wrenbury train station - 5 miles
Crewe train station - 15 miles
Liverpool airport - 34.6 miles
Manchester airport - 36.6 miles
VIEWINGS
Please contact Rostons Village & Country Homes on . All viewings must be made in advance.
PUBLIC RIGHTS OF WAY, WAYLEAVES & EASEMENTS
The property is sold subject to all rights of way, wayleaves and easements whether or not they are defined in this brochure.
SALE PLAN & PARTICULARS
The sale plan is based on the Ordnance Survey sheet. Prospective purchasers should check the contract documents. The purchasers shall raise no objection or query in respect of any variation between the physical boundaries and the Ordnance Survey sheet plan. The plans are strictly for identification purposes only.
DISCLAIMER
Rostons Ltd for themselves and the vendors of the property, give notice that these particulars, do not constitute any part of an offer or contract, that all statements contained in these particulars as to the property are made without responsibility and are not to be relied upon as statements or representations of fact and that they do not make or give any representation or warranty what so ever in relation to this property. An intending purchaser must satisfy themselves by inspection or otherwise as to the correctness of each of the statements contained within these particulars. The Agent has not tested any apparatus, equipment, fixture, fittings or services and cannot verify that they are in working order or fit for their purpose. The buyer is advised to obtain verification from their Solicitor or Surveyor.
Brochures
Brochure 1- COUNCIL TAXA payment made to your local authority in order to pay for local services like schools, libraries, and refuse collection. The amount you pay depends on the value of the property.Read more about council Tax in our glossary page.
- Ask agent
- PARKINGDetails of how and where vehicles can be parked, and any associated costs.Read more about parking in our glossary page.
- Yes
- GARDENA property has access to an outdoor space, which could be private or shared.
- Yes
- ACCESSIBILITYHow a property has been adapted to meet the needs of vulnerable or disabled individuals.Read more about accessibility in our glossary page.
- Ask agent
Whitchurch Road, Bickley Moss, SY13 4JF
Add an important place to see how long it'd take to get there from our property listings.
__mins driving to your place

Your mortgage
Notes
Staying secure when looking for property
Ensure you're up to date with our latest advice on how to avoid fraud or scams when looking for property online.
Visit our security centre to find out moreDisclaimer - Property reference CP15855. The information displayed about this property comprises a property advertisement. Rightmove.co.uk makes no warranty as to the accuracy or completeness of the advertisement or any linked or associated information, and Rightmove has no control over the content. This property advertisement does not constitute property particulars. The information is provided and maintained by Rostons, Hatton Heath. Please contact the selling agent or developer directly to obtain any information which may be available under the terms of The Energy Performance of Buildings (Certificates and Inspections) (England and Wales) Regulations 2007 or the Home Report if in relation to a residential property in Scotland.
*This is the average speed from the provider with the fastest broadband package available at this postcode. The average speed displayed is based on the download speeds of at least 50% of customers at peak time (8pm to 10pm). Fibre/cable services at the postcode are subject to availability and may differ between properties within a postcode. Speeds can be affected by a range of technical and environmental factors. The speed at the property may be lower than that listed above. You can check the estimated speed and confirm availability to a property prior to purchasing on the broadband provider's website. Providers may increase charges. The information is provided and maintained by Decision Technologies Limited. **This is indicative only and based on a 2-person household with multiple devices and simultaneous usage. Broadband performance is affected by multiple factors including number of occupants and devices, simultaneous usage, router range etc. For more information speak to your broadband provider.
Map data ©OpenStreetMap contributors.





