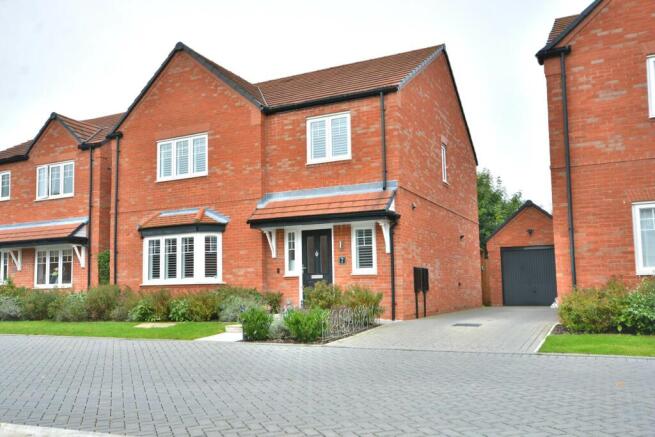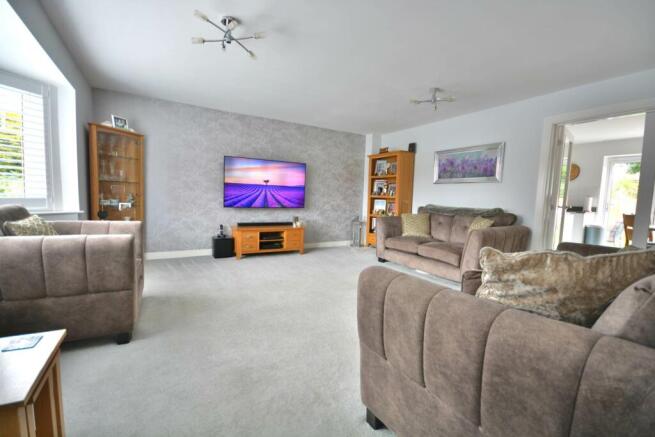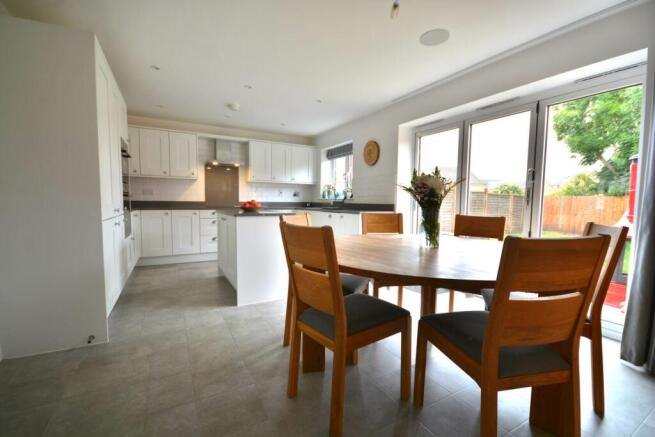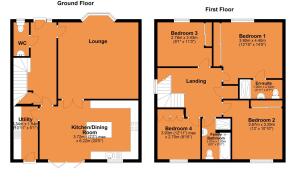Lodge Farm Close, Long Lawford

- PROPERTY TYPE
Detached
- BEDROOMS
4
- BATHROOMS
2
- SIZE
Ask agent
- TENUREDescribes how you own a property. There are different types of tenure - freehold, leasehold, and commonhold.Read more about tenure in our glossary page.
Freehold
Key features
- A Spacious Modern Four Bedroom Detached Family Home
- Under Floor Heating Throughout Ground Floor
- Open Plan Kitchen/Dining Room & Separate Utility
- En Suite To Main & Four Piece Family Bathroom
- Westerly Facing Rear Garden
- Oversized Garage & Driveway
- Solar Panels
- Energy Rating Band A
Description
TRULY A MODERN HOUSE WITH ALL OF THE EXTRAS. *** A PLUS RATING ON THE EPC***
A modern four double bedroom detached home built by exclusive Messrs Owl Homes in 2020 in a small collection of homes called Longford Manor which is situated in Long Lawford.
The property welcomes you in with a spacious hallway which sets the tone for the house. Premium Amtico flooring runs through from the hallway to the kitchen/dining room, utility and ground floor cloakroom. The very large lounge benefits from a bay window to the front and double doors that open into the open plan kitchen/dining room making this a great home for entertaining. The open plan kitchen comprises modern white kitchen units set within a quartz work top with high end built in appliances to include a dishwasher, induction hob with extractor over and an elevated Bosch double oven. The kitchen also offers a central island and aluminium bi fold doors that flow into the Westerly facing rear garden. There is a separate utility room with space and plumbing for a washing machine and space for a tumble dryer.
To the first floor there are four double bedrooms, all with fitted or built in wardrobes. The main bedroom benefits from an en suite shower room with a double width shower and the family bathroom comes with a separate shower cubicle and bath. All of the bathroom suites are fitted with the premium Roca suites.
The property offers all the extras to make this home very energy efficient to include under floor heating throughout the ground floor which runs off of the main boiler with individual room thermostats and solar panels that produce approximately £300 a year.
Externally there is a front garden, driveway for three cars and an oversized garage with light and power connected. The rear garden is Westerly facing and a great size for a modern property. The owner informs us that although there isn`t an EV point at the moment, the house has been set up to have one.
LOCATION
The property is situated within an exclusive development called Longford Manor.
Longford Manor is a collection of 14 stunning 3, 4 and 5 -bedroom homes in the sought-after village location of Long Lawford.
Just 2.2 miles away from Rugby, yet surrounded by open countryside, Long Lawford is a pretty village with an abundance of period buildings, several pubs, a village hall and a convenience store. Sitting close to the River Avon, the thriving market town of Rugby is known all over the world for being the birthplace of Rugby football. As the second largest town in Warwickshire, it offers an abundance of shops, restaurants and bars, as well as the famous Rugby School, where the sport was played for the very first time.
The town`s many attractions include the Webb Ellis Rugby Football Museum, Rugby Art Gallery and Museum, Swift Valley Nature Reserve, St Maries Church and the World Rugby Hall of Fame. You will certainly never be bored here!
For family days out, there`s plenty of choice nearby. Draycote Water Country Park is less than five miles away and offers walking trails and water sports such as canoeing, sailing and boarding. It`s also a popular place for fishing and bird watching. Just a little further away (7.2 miles from Longford Manor) is Coombe Country Park. Another great place to visit for a breath of fresh air, here you will find 500 acres of gardens, woods and lakeland, ideal for a walk with the family or a quiet picnic.
ACCOMMODATION COMPRISES
Entrance Hall - 5.21m (17'1") x 2.71m (8'11") Max
Ground Floor Cloakroom/W.C - 2.13m (7'0") x 0.98m (3'3")
Lounge With Bay Window - 5.05m (16'7") x 4.83m (15'10") Plus Bay
Open Plan Kitchen/Dining Room - 6.22m (20'5") x 3.72m (12'2")
Utility - 3.34m (10'11") x 1.54m (5'1")
FIRST FLOOR
First Floor Landing
Bedroom One - 4.4m (14'5") Including Wardrobes x 3.66m (12'0") Min
En Suite - 2.62m (8'7") x 1.2m (3'11")
Bedroom Two - 3.67m (12'0") x 3.16m (10'4")
Bedroom Three - 3.42m (11'3") x 2.78m (9'1")
Bedroom Four - 3.16m (10'4") Including Wardrobes x 2.69m (8'10")
Four Piece Family Bathroom - 2.57m (8'5") x 1.8m (5'11")
EXTERNALLY
Driveway & Front Garden
Westerly Facing Rear Garden
AGENTS NOTE
There is an annual service charge for the maintenance of the development of £420.
Notice
Please note we have not tested any apparatus, fixtures, fittings, or services. Interested parties must undertake their own investigation into the working order of these items. All measurements are approximate and photographs provided for guidance only.
- COUNCIL TAXA payment made to your local authority in order to pay for local services like schools, libraries, and refuse collection. The amount you pay depends on the value of the property.Read more about council Tax in our glossary page.
- Band: E
- PARKINGDetails of how and where vehicles can be parked, and any associated costs.Read more about parking in our glossary page.
- Garage,Off street
- GARDENA property has access to an outdoor space, which could be private or shared.
- Private garden
- ACCESSIBILITYHow a property has been adapted to meet the needs of vulnerable or disabled individuals.Read more about accessibility in our glossary page.
- Ask agent
Energy performance certificate - ask agent
Lodge Farm Close, Long Lawford
Add an important place to see how long it'd take to get there from our property listings.
__mins driving to your place
Your mortgage
Notes
Staying secure when looking for property
Ensure you're up to date with our latest advice on how to avoid fraud or scams when looking for property online.
Visit our security centre to find out moreDisclaimer - Property reference 1637_PICS. The information displayed about this property comprises a property advertisement. Rightmove.co.uk makes no warranty as to the accuracy or completeness of the advertisement or any linked or associated information, and Rightmove has no control over the content. This property advertisement does not constitute property particulars. The information is provided and maintained by Picklescott Homes, Rugby. Please contact the selling agent or developer directly to obtain any information which may be available under the terms of The Energy Performance of Buildings (Certificates and Inspections) (England and Wales) Regulations 2007 or the Home Report if in relation to a residential property in Scotland.
*This is the average speed from the provider with the fastest broadband package available at this postcode. The average speed displayed is based on the download speeds of at least 50% of customers at peak time (8pm to 10pm). Fibre/cable services at the postcode are subject to availability and may differ between properties within a postcode. Speeds can be affected by a range of technical and environmental factors. The speed at the property may be lower than that listed above. You can check the estimated speed and confirm availability to a property prior to purchasing on the broadband provider's website. Providers may increase charges. The information is provided and maintained by Decision Technologies Limited. **This is indicative only and based on a 2-person household with multiple devices and simultaneous usage. Broadband performance is affected by multiple factors including number of occupants and devices, simultaneous usage, router range etc. For more information speak to your broadband provider.
Map data ©OpenStreetMap contributors.




