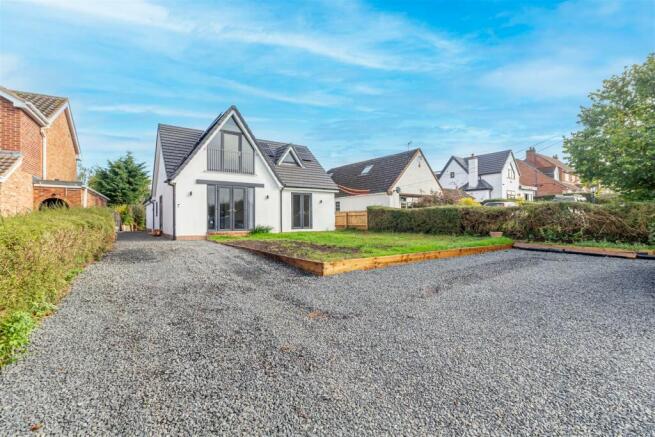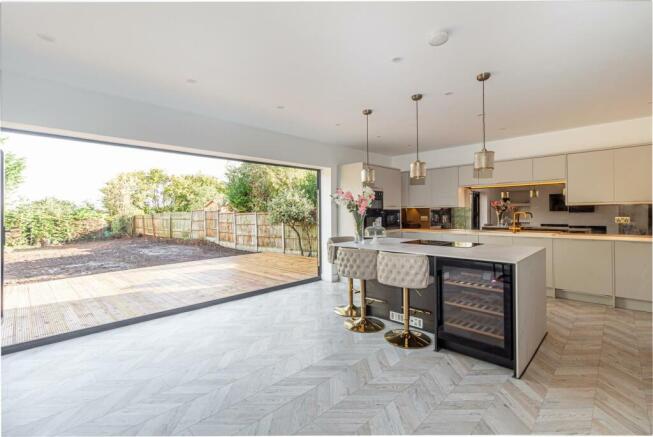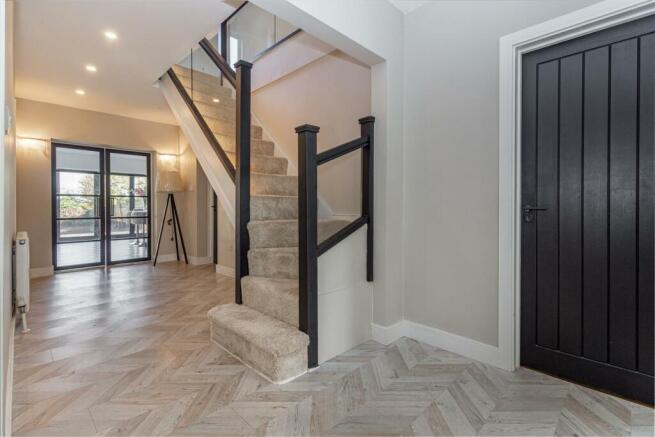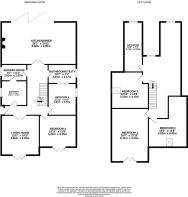
Pershore Road, Whittington, Worcester

- PROPERTY TYPE
Detached
- BEDROOMS
6
- BATHROOMS
3
- SIZE
Ask agent
- TENUREDescribes how you own a property. There are different types of tenure - freehold, leasehold, and commonhold.Read more about tenure in our glossary page.
Freehold
Key features
- A Stunning And Extended Detached family Home
- Six Bedrooms Offering Versatile Living Space To Both Floors
- Energy Rating 'A'
- Ample Off Road Parking
- A Deceptively Spacious And Well Configured Property
- Fabulous Kitchen Diner With Bi Fold Doors
- Subtantial Rear Garden
- Three Shower/Bathrooms
- Views Of The Malvern Hills To The Front Aspect
- EPC: A Council Tax Band: D
Description
Upon entering, you are greeted with a beautifully presented interior that has been extended and completely refurbished to the highest standard. The spacious living area provides a warm and welcoming atmosphere, with wonderful views of the Malvern Hills from the front aspect, adding a touch of tranquillity to your everyday life.
The ground floor features three double bedrooms, a shower room, and a bathroom, offering flexibility in how the space can be utilised. The living room and stunning kitchen diner at the rear of the property are flooded with natural light, creating a perfect space for relaxation and social gatherings. The bi-fold doors open up to reveal a picturesque view of the rear garden, seamlessly blending the indoor and outdoor living spaces.
Moving to the first floor, you'll find a vast landing area that can be adapted to suit your needs, along with three further double bedrooms. The master bedroom not only offers ample space but also treats you to breath-taking views of the Malvern's, allowing you to wake up to the beauty of the surrounding landscape every day. An additional bathroom on this floor adds convenience and luxury to this already impressive property.
In conclusion, this detached bungalow on Pershore Road is a rare find that combines modern living with the tranquillity of its surroundings. With its generous plot, fabulous living spaces, and stunning views, this property offers a lifestyle of comfort and elegance that is truly unparalleled.
Entrance - Composite front door with side panels, built in meter cupboard and a contemporary glazed door opening to the spacious 'L' shaped hallway.
Hall - Spacious and inviting area dividing all of the ground floor rooms with stairs rising to the first floor. Ceiling light point, two wall lights and radiator.
Living Room - Double doors open to this light and inviting area enjoying views of the Malvern's to the front aspect. Double glazed patio doors, ceiling spot lights and a main ceiling light point.
Bedroom Four/Dining Room - Double glazed patio doors to the front aspect, radiator and ceiling light point.
Bedroom Five - Double glazed window to the side aspect, radiator and ceiling light point,
Shower Room - Obscure double glazed window, walk in shower cubicle, WC, extra wide basin inset to vanity unit touch screen mirror, tiled floor, heated towel rail and door to:
Bedroom 6 - Double glazed window to the side aspect, door to shower room, laminate flooring, ceiling light point and radiator.
Bathroom/Utility - Obscure double glazed window to the side, fully tiled walls and floor, free standing bath, space and plumbing for washing machine, space for tumble dryer, two basins inset to vanity unit, base units for storage and white heated towel rail. Cupboard housing air source heating system.
Kitchen / Diner - A wonderful area that becomes the hub of the house with feature BI Fold doors opening and overlooking the private rear garden. The kitchen is fitted with matching wall and base units complemented with an island including induction hob and wine cooler. Integrated dishwasher, oven with grill, sink with boiling water system, space for American fridge freezer, worksurfaces over, built in freezer and fitted with Herringbone style laminate flooring.
Dining/living area has an electric feature wall mounted fire, ceiling spot lights, three ceiling light points, two modern vertical radiators and built in shelving.
Open Plan Landing/Study - Extensive area offering multiple uses with Juliette balcony to the rear aspect overlooking the garden and field views beyond, ceiling spot lights and laid with thick pile carpet.
Bedroom One - Feature window with Juliette balcony and glazed side panels enjoying views of the Malvern hills. Laid to carpet, ceiling spot lights and radiator.
Bedroom Two - Window to the front aspect, radiator and ceiling spot lights. Agents note- Restricted head room in places.
Bedroom Three - Window to the side aspect, laid to carpet and four ceiling spot lights.
Bathroom - Free standing bath, low level WC, basin inset to contemporary unit, heated towel rail, extractor and ceiling spot lights. Juliette balcony to the rear aspect.
Rear Of Property - The sizeable rear garden has recently had a spacious decking area fitted providing a vast seating area with the remaining garden being offered as a blank canvass. Enclosed by timber panel fencing and hedging and open fields beyond. Gravelled area to the side leads to the front aspect that provides ample parking to the front.
Front Of Property - Gravelled area providing ample parking and raised grassed area to the front. Gravelled drive continues to the side of the property.
Council Tax Wychavon - We understand the council tax band presently to be : D
Council Tax Band :
Wychavon District Council
(Council Tax may be subject to alteration upon change of ownership and should be checked with the local authority).
Floor Plan - This plan is included as a service to our customers and is intended as a GUIDE TO LAYOUT only. Dimensions are approximate and not to scale.
Mobile Coverage - Mobile phone signal availability can be checked via Ofcom Mobile & Broadband checker on their website.
Parking - Parking for the property is to the front with gravelled driveway.
Tenure Freehold - We understand that the property is offered for sale Freehold.
Services - Mains electricity were laid on and connected at the time of our inspection. We have not carried out any tests on the services and cannot therefore confirm that these are in working order or free from any defects. The property also has a sceptic tank and independent assessment and research is advised.
Verifying Id - Under The Money Laundering, Terrorist Financing and Transfer of Funds (Information on the Payer) Regulations 2017, the Agent is legally obliged to verify the identity of all buyers and sellers. In the first instance, we will ask you to provide legally recognised photographic identification (Passport, photographic driver’s licence, etc.) and documentary proof of address (utility bill, bank/mortgage statement, council tax bill etc). We will also use a third party electronic verification system in addition to this having obtained your identity documents. This allows them to verify you from basic details using electronic data, however it is not a credit check and will have no effect on you or your credit history. They may also use your details in the future to assist other companies for verification purposes.
Broadband - We understand currently standard and Superfast Broadband. is available at this property.
You can check and confirm the type of Broadband availability using the Openreach fibre checker:
Brochures
Pershore Road, Whittington, WorcesterBroadbandMobileEPCvideoetteBrochure- COUNCIL TAXA payment made to your local authority in order to pay for local services like schools, libraries, and refuse collection. The amount you pay depends on the value of the property.Read more about council Tax in our glossary page.
- Band: D
- PARKINGDetails of how and where vehicles can be parked, and any associated costs.Read more about parking in our glossary page.
- Yes
- GARDENA property has access to an outdoor space, which could be private or shared.
- Yes
- ACCESSIBILITYHow a property has been adapted to meet the needs of vulnerable or disabled individuals.Read more about accessibility in our glossary page.
- Ask agent
Pershore Road, Whittington, Worcester
Add an important place to see how long it'd take to get there from our property listings.
__mins driving to your place
Your mortgage
Notes
Staying secure when looking for property
Ensure you're up to date with our latest advice on how to avoid fraud or scams when looking for property online.
Visit our security centre to find out moreDisclaimer - Property reference 33455174. The information displayed about this property comprises a property advertisement. Rightmove.co.uk makes no warranty as to the accuracy or completeness of the advertisement or any linked or associated information, and Rightmove has no control over the content. This property advertisement does not constitute property particulars. The information is provided and maintained by Philip Laney & Jolly, Worcester. Please contact the selling agent or developer directly to obtain any information which may be available under the terms of The Energy Performance of Buildings (Certificates and Inspections) (England and Wales) Regulations 2007 or the Home Report if in relation to a residential property in Scotland.
*This is the average speed from the provider with the fastest broadband package available at this postcode. The average speed displayed is based on the download speeds of at least 50% of customers at peak time (8pm to 10pm). Fibre/cable services at the postcode are subject to availability and may differ between properties within a postcode. Speeds can be affected by a range of technical and environmental factors. The speed at the property may be lower than that listed above. You can check the estimated speed and confirm availability to a property prior to purchasing on the broadband provider's website. Providers may increase charges. The information is provided and maintained by Decision Technologies Limited. **This is indicative only and based on a 2-person household with multiple devices and simultaneous usage. Broadband performance is affected by multiple factors including number of occupants and devices, simultaneous usage, router range etc. For more information speak to your broadband provider.
Map data ©OpenStreetMap contributors.





