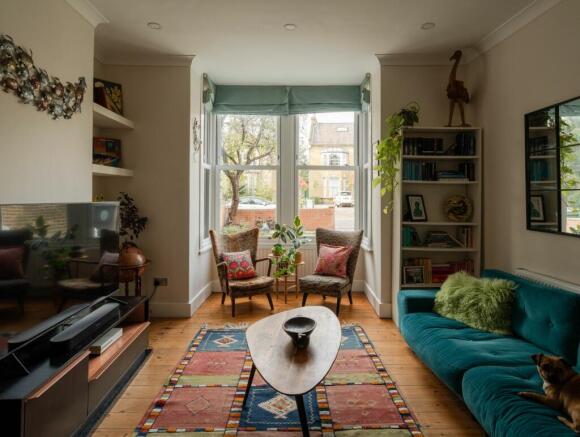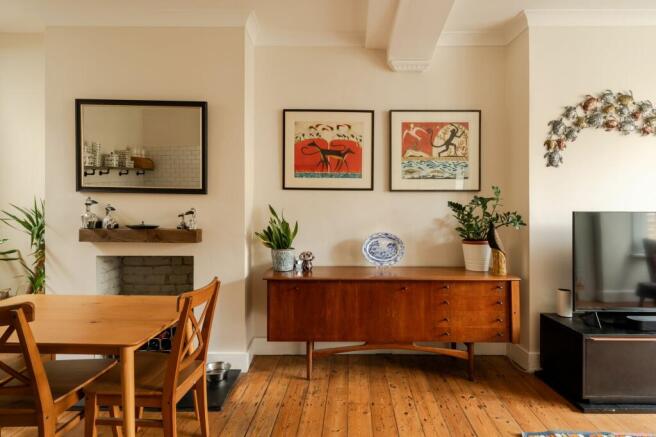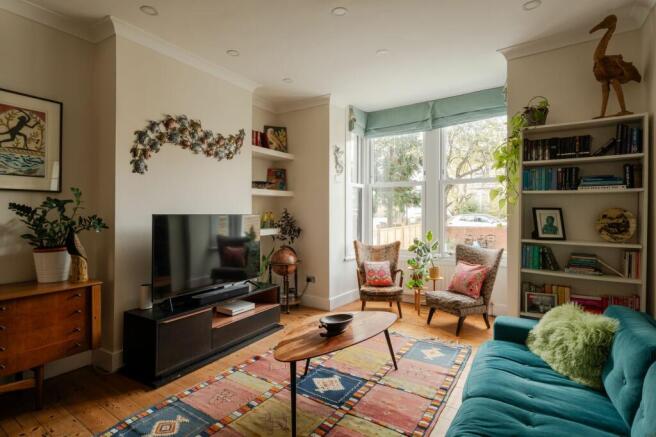
Hainault Road, Leytonstone, London, E11

- PROPERTY TYPE
Ground Flat
- BEDROOMS
3
- BATHROOMS
1
- SIZE
Ask agent
Key features
- Three-bedroom Victorian flat
- Recently fitted bathroom
- Original floorboards
- Stylish neutral decor
- 35-foot southeast-facing garden
- Double-glazed sashes
- Secure off-street parking
- Near Underground & Overground
Description
With a charming mix of characterful period details and modern touches at every turn, this spacious yet cosy flat has it all – three bedrooms, ample storage, a large, leafy garden and even private, secure off-street parking.
Over the last two years, the current owners have lovingly and carefully renovated throughout, fitting new uPVC sash windows, a modern bathroom, new carpets, refreshing the internal doors and adding new matte black handles, as well as decorating the entire property with a warm and welcoming neutral colour scheme.
The flat occupies the ground floor of a Victorian terraced house, which stands out from its neighbours with enviable kerb appeal. The exterior has been fully refurbished (including the roof), with white-painted stone sills and foliage-topped columns to the black-painted bay windows providing a dramatic contrast with the dove grey rendered frontage.
A path leads past a new brick wall and a front garden to a recessed, part-glazed panelled front door painted black to match the new sash window frames.
STEP INSIDE
A communal entrance leads to your own front door. In the hallway, as with all of the rooms, the walls are painted in timeless ‘Almond White’ by Dulux, while a stylish new neutral fibre carpet begins here and flows into all of the bedrooms. For now, take a door to your right and enter the spacious open-plan living room and dining kitchen.
Lit by a box bay window fitted with bespoke duck egg Roman blinds and a radiator beneath, this nicely proportioned room feels light and calm, with high coved ceilings and warm-toned original sanded floorboards.
In the living room, bespoke shelves line one alcove, while in the dining area, the fireplace has been sympathetically updated with a floating oak mantle, granite hearth and white-painted brick chamber.
The striking stainless steel-fronted kitchen cabinetry pairs with a wooden worktop and a white metro-tiled splashback with contrasting charcoal grout. Industrial-style open shelving is ideal for storage and display, while integrated appliances include a four-ring gas hob with a matching steel overhead extractor, an oven and a dishwasher. There’s also a wide steel sink featuring a chrome mixer tap with a pull-out hose.
This property has several secrets up its sleeve, and the first is off the kitchen – an incredibly useful utility and pantry area lit by an overhead skylight, which is perfect for storing food and crockery. There is space for a fridge-freezer and a washing machine, while the boiler (controlled by Hive smart thermostat) is also discreetly housed here.
Returning to the hallway, walk past a handy understairs coat cupboard to reach the bathroom on your right. Newly fitted in 2022, the monochrome scheme features black-slate floor tiles and white wall tiles in a brick formation, which form the backdrop to a bath with a Crittall-style glass screen, rainfall shower and separate handheld attachment. There’s also a reeded black vanity with a chrome tap, a close-coupled loo, and a black towel rail radiator, while other details include open wall shelves and a black-framed mirror.
The lovely primary double bedroom is beyond, bathed in light from a large overhead skylight for a wonderful sense of privacy, with evening illumination provided by contemporary adjustable matte black track lighting. There’s room for a bank of wardrobes and storage potential in the wide feature fireplace void and open wall shelving. Continue along the hallway to the roomy second bedroom – another good-sized double with a fabulous glazed door and windows that open directly onto the leafy, newly landscaped garden. The same neutral carpet seen elsewhere runs underfoot, and you’ll also find track lighting and a modern radiator. Currently used as a home office, it would work equally well as the primary bedroom – we’re told it’s a brilliant spot for curling up with a book or a morning cup of coffee.
Walk through an arched hall to the third bedroom, which shares a similar décor scheme and is lit by a central skylight to the gently sloped roof and a glazed door to the garden.
OUTDOORS
The current owners describe the 35-foot garden as a really special space, and it’s easy to see why. Southeast-facing, it enjoys the sun all day long, starting at the recently laid stone patio by the rear bedroom doors (designed for al fresco dining and BBQs) and moving down the grassy lawn to a large rear decked area, ideal for afternoon naps or summer drinks with friends.
Enclosed with grey-painted timber fencing, you’ll also find raised sleeper-edged beds filled with herbs, pollinator-friendly perennials, rosemary, strawberry plants, raspberry bushes and a Buddleia (butterfly bush), as well as a pond, uniquely created from an old WW2 bomb shelter – a magnet for friendly birds and wildlife.
The garden is practical as well as beautiful, with two useful lockable brick-built sheds (former outbuildings), an outdoor tap and space for a water butt. Through the gate at the rear of the garden, you’ll find the flat’s final secret and a real rarity – dedicated off-street parking with locked gates accessed via a private road.
A NOTE FROM THE OWNERS
‘This flat has been the perfect home for us. It’s cosy and welcoming in the winter, while the garden provides a whole new living space in the summer. We love the location – there’s a real sense of community and some fantastic bars and restaurants on our doorstep. Being so close to Hollow Ponds means you have the best of both worlds – quick access to Central London and vast green open spaces.’
GETTING AROUND
Hainault Road occupies a convenient spot in Leytonstone, about an 8-minute walk from Leyton Midland Road station and 13 minutes from Leytonstone Underground (Central Line – 24 hours at weekends), making light work of getting to the City, West End, Canary Wharf and South Bank. Stratford is just two stops away, with its major interchange with the DLR, Central and Jubilee lines.
IN THE NEIGHBOURHOOD
The town centre is also close by, where you’ll find local favourites on the High Road, such as The Red Lion pub, Wild Goose Bakery, Panda Dim Sum, Yard Sale Pizza, Perky Blenders coffee and plenty more besides.
The current owners’ favourite spots are under the arches on Midland Road (a 5-minute walk), including Gravity Well taproom, Libertalia taproom, Leyton Calling cocktail bar, Burnt Smokehouse, and Bamboo Mat (an Asian fusion restaurant). They also suggest heading to Michael’s Fish Bar for fantastic Friday fish and chips.
Other local sellers often recommend Filly Brook, the Heathcote & Star, Nirvana Brewery, and Decanteur for drinks, as well as the bar and Rear Window Restaurant at the Sir Alfred Hitchcock Hotel and Homies on Donkeys for Mexican fare. Other favourites include San Marino Café for great breakfasts, Unity Café for sourdough, bread and brunch, Fitness Hub Leytonstone for community-based fitness classes, Primrose Florists for flowers and plants, and Noted Eel and Pie House.
Some fantastic open green spaces within walking distance include Hollow Pond (approximately 15 minutes), the perfect place to hire row boats, and Henry Reynolds Gardens (around 20 minutes), with Wanstead Flats and Park beyond. You can also walk to Highams Park to visit the lake and tea hut for pizza.
Alternatively, hop onto the A12 and head down to Stratford for serious retail, restaurant, and cultural therapy at Westfield and the East Village. The new East Bank cultural hub will soon include world-class experiences, including Sadler’s Wells East Theatre, UAL’s London College of Fashion, and the V&A East Museum.
SCHOOLS
Barclay Primary School (rated ‘Outstanding’ by Ofsted) is 12 minutes’ walk away. You can also reach Gwyn Jones Primary in 5 minutes, Leyton Sixth Form in 11 minutes, or Leytonstone School (all Good) in just 12.
EPC Rating: D
Brochures
Brochure 1- COUNCIL TAXA payment made to your local authority in order to pay for local services like schools, libraries, and refuse collection. The amount you pay depends on the value of the property.Read more about council Tax in our glossary page.
- Ask agent
- PARKINGDetails of how and where vehicles can be parked, and any associated costs.Read more about parking in our glossary page.
- Yes
- GARDENA property has access to an outdoor space, which could be private or shared.
- Private garden
- ACCESSIBILITYHow a property has been adapted to meet the needs of vulnerable or disabled individuals.Read more about accessibility in our glossary page.
- Ask agent
Hainault Road, Leytonstone, London, E11
Add an important place to see how long it'd take to get there from our property listings.
__mins driving to your place
Your mortgage
Notes
Staying secure when looking for property
Ensure you're up to date with our latest advice on how to avoid fraud or scams when looking for property online.
Visit our security centre to find out moreDisclaimer - Property reference cd3b6495-5023-44af-9b68-ba9b41e64dae. The information displayed about this property comprises a property advertisement. Rightmove.co.uk makes no warranty as to the accuracy or completeness of the advertisement or any linked or associated information, and Rightmove has no control over the content. This property advertisement does not constitute property particulars. The information is provided and maintained by Eeleven, E11. Please contact the selling agent or developer directly to obtain any information which may be available under the terms of The Energy Performance of Buildings (Certificates and Inspections) (England and Wales) Regulations 2007 or the Home Report if in relation to a residential property in Scotland.
*This is the average speed from the provider with the fastest broadband package available at this postcode. The average speed displayed is based on the download speeds of at least 50% of customers at peak time (8pm to 10pm). Fibre/cable services at the postcode are subject to availability and may differ between properties within a postcode. Speeds can be affected by a range of technical and environmental factors. The speed at the property may be lower than that listed above. You can check the estimated speed and confirm availability to a property prior to purchasing on the broadband provider's website. Providers may increase charges. The information is provided and maintained by Decision Technologies Limited. **This is indicative only and based on a 2-person household with multiple devices and simultaneous usage. Broadband performance is affected by multiple factors including number of occupants and devices, simultaneous usage, router range etc. For more information speak to your broadband provider.
Map data ©OpenStreetMap contributors.







