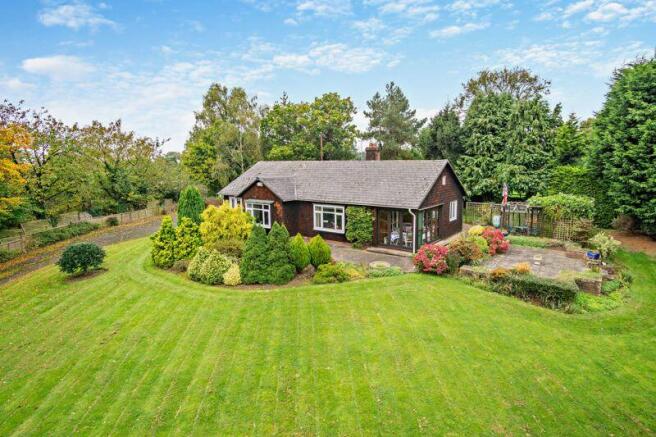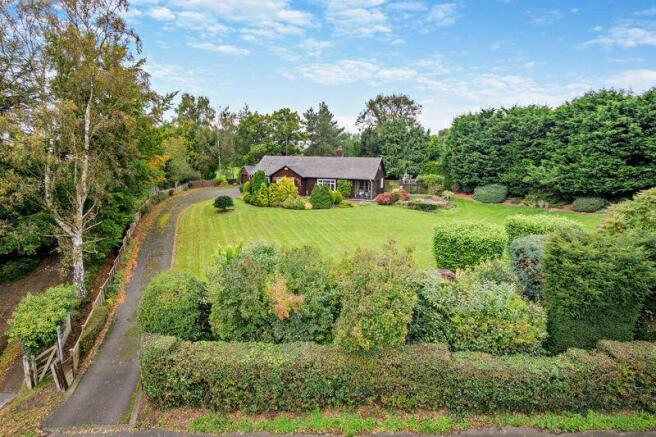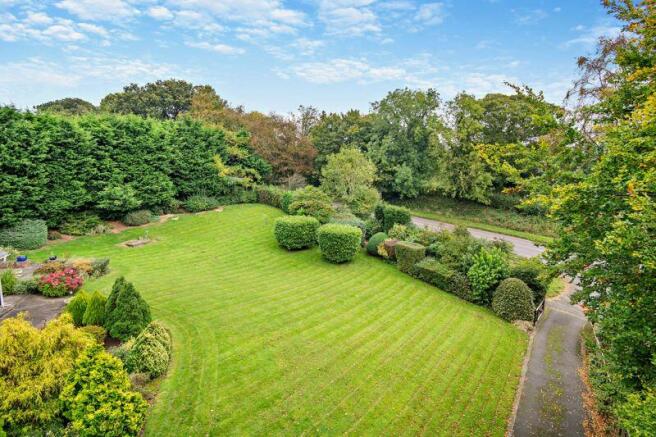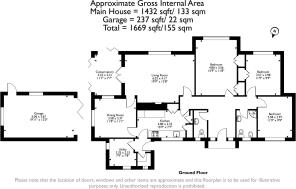Tiverton, Nr Tarporley

- PROPERTY TYPE
Detached
- BEDROOMS
3
- BATHROOMS
1
- SIZE
Ask agent
- TENUREDescribes how you own a property. There are different types of tenure - freehold, leasehold, and commonhold.Read more about tenure in our glossary page.
Freehold
Key features
- Potential for re-development and additional dwellings subject to consent from the relevant authorities.
- Reception Hall, Living Room, Dining Room, Garden Room, Kitchen, Pantry, Utility
- Three Double Bedrooms, Shower Room
- Large gardens extending to half an acre, Single Garage.
Description
Location
Tiverton is a rural hamlet situated between Tarporley and Bunbury. Delightful walks can be enjoyed from the property towards Beeston, Peckforton Hills and the Sandstone Trail. Tarporley is a picturesque village with a bustling High Street that offers a comprehensive range of facilities including pubs, cafes and restaurants and numerous shops such as convenience stores, pharmacy, DIY, clothing boutiques, and gift shops. Other facilities include a petrol station, health centre, dentist surgery, veterinary practice, community centre and highly regarded primary and secondary schools. A regular bus service is available from the village to Chester City centre and Crewe via Nantwich. The village is located within the heart of Cheshire and surrounded by some of the most glorious countryside with Delamere Forest and the Peckforton Hills easily accessible.
Accommodation
The front door sits beneath a canopied storm porch this opens to a spacious central Reception Hall 3.5m x 2.3m with Cloakroom off fitted with a low level WC and wash hand basin.
The well proportioned Living Room 6.0m x 4.1m overlooks the attractive garden and benefits from a central fireplace with open fire grate, a set of glazed panel double doors opens to a Garden Room Extension 3.5m x 2.3m this has glazed folding doors on two elevations opening onto the gardens.
.
The Dining Room 3.5m x 3.5m overlooks the side garden and has a communicating door with both the Living Room and Kitchen. The Kitchen 4.8m x 2.3m includes a pantry cupboard and is fitted with wall and floor cupboards, appliances include a four ring ceramic hob, double oven, undercounter fridge and dishwasher. A window to the rear offers attractive views over the grounds of the neighbouring Deeside Ramblers Hockey Club. Off the kitchen there is an enclosed porch which in turn gives access to a pantry cupboard and Utility Room 2.3m x 2.3m this has plumbing for a washing machine and space for additional white goods.
..
Bedroom One 4.8m x 3.5m has a large picture window overlooking the gardens and two built in double wardrobes. Bedroom Two 3.5m x 2.9m also overlooks the front garden and has a built in double wardrobe. Bedroom Three 3.5m x 2.9m overlooks the rear garden and the grounds of Deeside Ramblers Hockey Club beyond.
The former Bathroom converted to a Shower Room is fitted with a large shower facility, pedestal wash hand basin, bidet, low level WC and a heated towel rail.
Externally
A tarmacadam driveway leads up to a substantial parking and turning area for a number of cars as well as giving access to a Detached Single Garage.
The extensive gardens which extend to approximately half an acre are principally laid to lawn and incorporate stocked borders as well as a large paved sitting/entertaining area which offers attractive far reaching views and can be conveniently accessed from the Garden Room.
Services/Tenure
Mains water, electricity, septic tank drainage. Freehold.
Viewing
Via Cheshire Lamont Tarporley office.
Directions
What3words :
From Tarporley proceed down the High Street past the Petrol Filling Station onto Nantwich Road continuing to the by-pass turning left at the traffic lights towards Nantwich. After one third of a mile at the next set of traffic lights turn right onto the A49 towards Whitchurch. Follow the A49 for a further 0.75 of a mile turning right into Huxley Lane and immediately right into the lay-by/service road and Richmond Cottage is the last property on the left hand side.
Brochures
Property BrochureFull Details- COUNCIL TAXA payment made to your local authority in order to pay for local services like schools, libraries, and refuse collection. The amount you pay depends on the value of the property.Read more about council Tax in our glossary page.
- Band: F
- PARKINGDetails of how and where vehicles can be parked, and any associated costs.Read more about parking in our glossary page.
- Yes
- GARDENA property has access to an outdoor space, which could be private or shared.
- Yes
- ACCESSIBILITYHow a property has been adapted to meet the needs of vulnerable or disabled individuals.Read more about accessibility in our glossary page.
- Ask agent
Energy performance certificate - ask agent
Tiverton, Nr Tarporley
Add an important place to see how long it'd take to get there from our property listings.
__mins driving to your place
About Cheshire Lamont, Tarporley
The Chestnut Pavilion Chestnut Terrace High Street Tarporley CW6 0UW

Your mortgage
Notes
Staying secure when looking for property
Ensure you're up to date with our latest advice on how to avoid fraud or scams when looking for property online.
Visit our security centre to find out moreDisclaimer - Property reference 12346372. The information displayed about this property comprises a property advertisement. Rightmove.co.uk makes no warranty as to the accuracy or completeness of the advertisement or any linked or associated information, and Rightmove has no control over the content. This property advertisement does not constitute property particulars. The information is provided and maintained by Cheshire Lamont, Tarporley. Please contact the selling agent or developer directly to obtain any information which may be available under the terms of The Energy Performance of Buildings (Certificates and Inspections) (England and Wales) Regulations 2007 or the Home Report if in relation to a residential property in Scotland.
*This is the average speed from the provider with the fastest broadband package available at this postcode. The average speed displayed is based on the download speeds of at least 50% of customers at peak time (8pm to 10pm). Fibre/cable services at the postcode are subject to availability and may differ between properties within a postcode. Speeds can be affected by a range of technical and environmental factors. The speed at the property may be lower than that listed above. You can check the estimated speed and confirm availability to a property prior to purchasing on the broadband provider's website. Providers may increase charges. The information is provided and maintained by Decision Technologies Limited. **This is indicative only and based on a 2-person household with multiple devices and simultaneous usage. Broadband performance is affected by multiple factors including number of occupants and devices, simultaneous usage, router range etc. For more information speak to your broadband provider.
Map data ©OpenStreetMap contributors.




