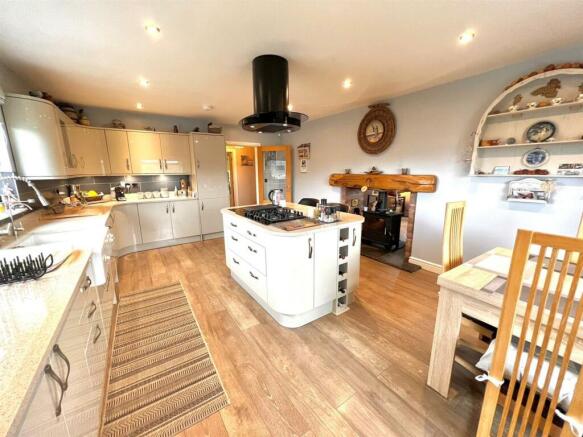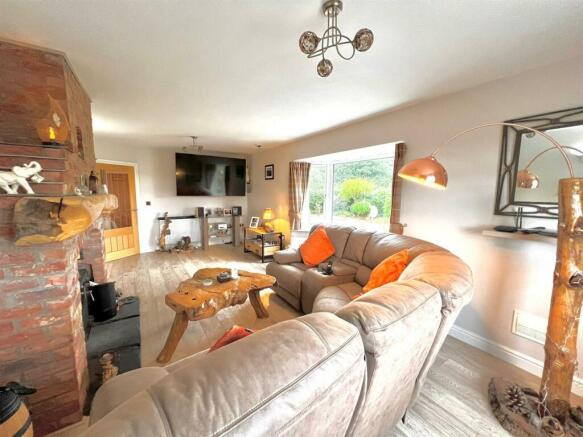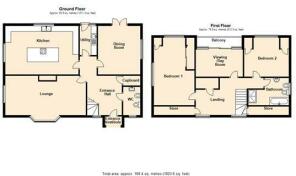Driftwood,Rolston, Hornsea

- PROPERTY TYPE
Detached
- BEDROOMS
3
- BATHROOMS
1
- SIZE
Ask agent
- TENUREDescribes how you own a property. There are different types of tenure - freehold, leasehold, and commonhold.Read more about tenure in our glossary page.
Freehold
Key features
- Spectacular sea views of the East Yorkshire coastline
- Watch glorious sunrises from the wonderful observatory and balcony.
- Sweeping well maintained drive with dual entrance leading to a secluded log cabin
- Beautiful detached property that is key ready in a rural location
- Tastefully decorated to high standard with features such as solid oak doors
- Ample gardens with areas to sit and enjoy glorious views of the sea
- 2 bedroom log cabin nestled in the bottom of the garden
- For keen gardeners there is an extensive poly tunnel within the gardens
- Very spacoius and airy property with plenty of natural light
- Ample parking space and room for a motor home
Description
The property sits back from the road with a gravelled drive sweeping around the house, allowing plenty of parking with the added bonus of a dual entrance to the property but still maintaining its privacy. There is a long drive at the side of the house allowing access to the log cabin nestled at the bottom garden maintaining privacy and ample room to park a motor home and several vehicles.
This property boasts established gardens that need little maintenance, filled with an abundance of places to sit and while away the hours relaxing and taking in the wonderful views of the sea or for the keen gardener there is a greenhouse leading into a polytunnel with plenty of space to grow vegetables or plants.
Each bedroom has amazing interrupted views of the countryside or the sea, leading off a spectacular stairs and landing sweeping from a spacious well light airy entrance hall.
At the bottom of the garden sits a fantastic log cabin allowing family and friends to visit and enjoy the tranquil ambience of this area offering an idyllic independent living space for your loved ones or even a business opportunity as a holiday let.
Call us now to book your viewing on
EPC Rating - D, Council Tax Band - D Tenure - Freehold
Entrance Hall - 3.45 x 3.05 (11'3" x 10'0") - Walk through the beautiful brick built porch with a composite door to a wonderful entrance hall of wooden flooring and solid oak staircase, complimented with spectacular glass and steel balustrade leading to the spacious first floor landing. Porthole window to front and built in cupboard.
Cloakroom - 2.55 x 1.47 (8'4" x 4'9") - A large sized cloakroom with window to side and a beautiful porthole window to the front of the property. Wall mounted hand basin, a low level w.c and bidet, tiled flooring and a ladder style radiator plus wall mounted hand dryer.
Living Room - 3.46 x 7.46 (11'4" x 24'5") - Tastefully decorated living area with windows to the front and side of the property allowing in views of open countryside. A feature of the room is the multi fuel burning stove with openings to both lounge and kitchen diner with attractive oak beam mantlepieces to both sides. Two double radiators each side provides additional heat. TV point and laminate flooring.
Sitting Room/Bedroom 3 - 4.2 x 3.66 (13'9" x 12'0") - Amazing views of the garden through the French doors to rear of the property whilst a window at the side makes this a wonderful airy room to relax in. Laminate flooring and radiator.
Kitchen Diner - 4.27 x 6.40 (14'0" x 20'11") - Beautifully presented kitchen diner a matching range of soft grey glossy wall and base units with speckled granite work surfaces over incorporating a double Belfast sink with mixer tap. There is an integrated dishwasher and double oven incorporating a grill. There is a good sized island unit with ample storage and seating area that also houses the gas hob with extractor hood strategically positioned above. The dining area features a wood burning stove sitting on a slate hearth with an oak beam mantle to enhance the stove.
Utility Room - 2.55 x 1.47 (8'4" x 4'9") - A well designed room with ample wall and base units for storage plus a sink with a drainer and mixer tap to deal with all laundry needs. Plenty of space to house a washing machine, tumble dryer and a freezer. It has a window and a door to the rear to access the garden.
First Floor Landing - 4.69 x 3.14 (15'4" x 10'3") - The first floor landing is a wonderful light area with solid oak doors leading to the bedrooms and observatory. Access to the roof space and two dormer windows allowing natural light to the space looking out to open countryside.
Master Bedroom - 5.87 x 3.56 (19'3" x 11'8") - Fabulous views from the dormer window overlooking the East coast cliffs and Bridlington Bay. Another window to the side, plenty of space with fitted wardrobes, tastefully finished with laminate flooring. Two eaves storage cupboards with light.
Bedroom 2 - 3.59 x 3.32 (11'9" x 10'10") - A good sized bedroom with a dormer window overlooking the rear garden, Laminate flooring compliments the wonderful solid oak door leading to the first floor landing. The eaves can be accessed for additional storage.
Conservatory - 4.11 x 2.37 (13'5" x 7'9") - A spectacular room offering panoramic views to the coastline, sliding patio doors leading onto a balcony with a glass and steel balustrade. The views from this room are amazing. The balcony has ample room to house table and chairs. The glass roof is self cleaning.
Bathroom - 3.34 x 2.42 (10'11" x 7'11") - A gorgeous white four piece bathroom suite enhanced by an oval paneled bath. The lighted mirror surrounded by tiled walls is truly beautiful. There is a low level wc and bidet, plus a large step in shower cubicle with extractor fan over which compliments this spacious bathroom. There are the added features of a shaving point and ladder radiator.
Gardens - The property boasts many different areas of garden with a gravel drive leading to the bottom of the garden where there is a gate to allow access to the coastline of Rolston. A 10 foot is mentioned on the deeds for permanent access to the clifftop. The front garden has ample mature planting with two large barred gates to allow in and out access to the main road. There is an LPG tank for the central heating which is tastefully camouflaged with shrubs. The digester is also housed here.
Garage - The detached garage is a one and half garage accessed from the side of the front driveway. Personal door from the garden.
Log Cabin - 10.67m x 3.96m plus extension (35'0" x 12'11" plus - The log cabin is fully insulated and Offers a great opportunity for either extended family use of for a business venture (subject to current permissions of course) it has two bedrooms, a kitchen area leading to the lounge and dining area. The extension has a great feature of a tree adapted to form a seating area plus a covered chimney. Patio doors lead out onto wooden decking and wooden garden furniture. The log cabin is accessed down the side drive giving it a secluded spot.
About Us - Now well established, our sales team at HPS Estate Agents are passionate about property and are dedicated to bringing you the best customer service we can.
Successfully selling both residential and commercial property locally, our job isn't done until you close the door on your new home. Why not give us a call and try for yourselves - you have nothing to lose and everything to gain.
Disclaimer - Laser Tape Clause - Laser Tape Clause
All measurements have been taken using a laser tape measure and therefore, may be subject to a small margin of error.
Disclaimer - These particulars are produced in good faith, are set out as a general guide only and do not constitute, nor constitute any part of an offer or a contract. None of the statements contained in these particulars as to this property are to be relied on as statements or representations of fact. Any intending purchaser should satisfy him/herself by inspection of the property or otherwise as to the correctness of each of the statements prior to making an offer. No person in the employment of HPS Estate Agents has any authority to make or give any representation or warranty whatsoever in relation to this property.
Valuations - If you are thinking about selling your home our valuer would be delighted to meet to discuss your needs and we are currently offering an unbeatable sales package. Call now for your FREE market appraisal.
Brochures
Driftwood,Rolston, Hornsea- COUNCIL TAXA payment made to your local authority in order to pay for local services like schools, libraries, and refuse collection. The amount you pay depends on the value of the property.Read more about council Tax in our glossary page.
- Band: D
- PARKINGDetails of how and where vehicles can be parked, and any associated costs.Read more about parking in our glossary page.
- Yes
- GARDENA property has access to an outdoor space, which could be private or shared.
- Yes
- ACCESSIBILITYHow a property has been adapted to meet the needs of vulnerable or disabled individuals.Read more about accessibility in our glossary page.
- Ask agent
Driftwood,Rolston, Hornsea
Add an important place to see how long it'd take to get there from our property listings.
__mins driving to your place
Your mortgage
Notes
Staying secure when looking for property
Ensure you're up to date with our latest advice on how to avoid fraud or scams when looking for property online.
Visit our security centre to find out moreDisclaimer - Property reference 33454619. The information displayed about this property comprises a property advertisement. Rightmove.co.uk makes no warranty as to the accuracy or completeness of the advertisement or any linked or associated information, and Rightmove has no control over the content. This property advertisement does not constitute property particulars. The information is provided and maintained by HPS, Hornsea. Please contact the selling agent or developer directly to obtain any information which may be available under the terms of The Energy Performance of Buildings (Certificates and Inspections) (England and Wales) Regulations 2007 or the Home Report if in relation to a residential property in Scotland.
*This is the average speed from the provider with the fastest broadband package available at this postcode. The average speed displayed is based on the download speeds of at least 50% of customers at peak time (8pm to 10pm). Fibre/cable services at the postcode are subject to availability and may differ between properties within a postcode. Speeds can be affected by a range of technical and environmental factors. The speed at the property may be lower than that listed above. You can check the estimated speed and confirm availability to a property prior to purchasing on the broadband provider's website. Providers may increase charges. The information is provided and maintained by Decision Technologies Limited. **This is indicative only and based on a 2-person household with multiple devices and simultaneous usage. Broadband performance is affected by multiple factors including number of occupants and devices, simultaneous usage, router range etc. For more information speak to your broadband provider.
Map data ©OpenStreetMap contributors.





