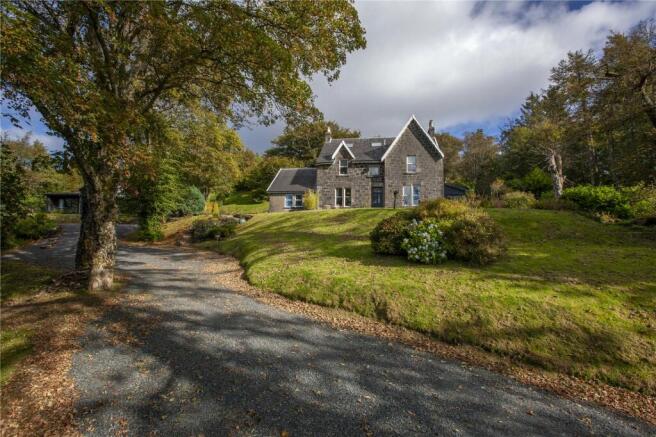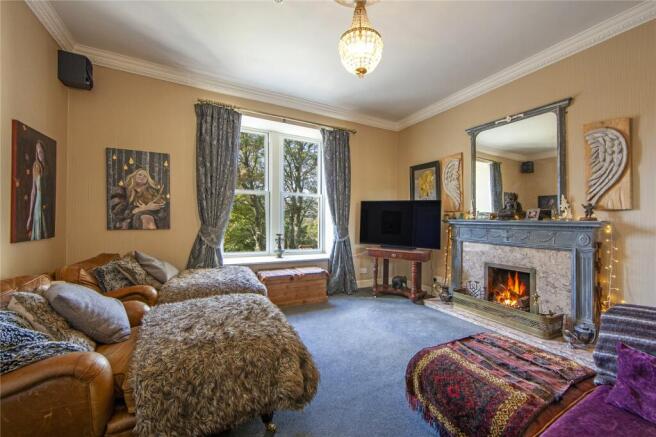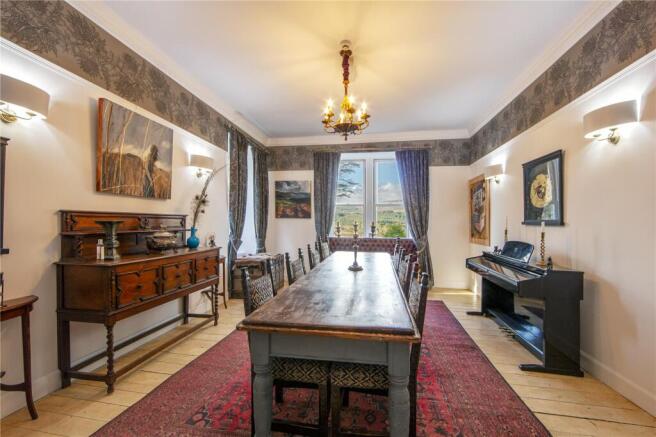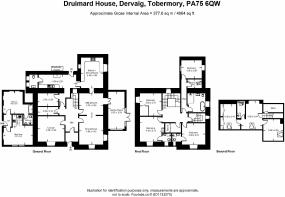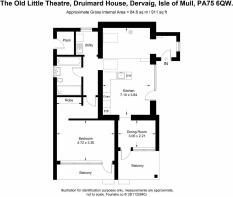Druimard House, Dervaig, Isle of Mull, Argyll and Bute, PA75

- PROPERTY TYPE
Detached
- BEDROOMS
6
- BATHROOMS
6
- SIZE
Ask agent
- TENUREDescribes how you own a property. There are different types of tenure - freehold, leasehold, and commonhold.Read more about tenure in our glossary page.
Ask agent
Key features
- Six-bedroom detached country house
- Two successful holiday let cottages
- Private setting with rural outlook
- Much-loved family home
- Scope for B&B or guest house
- Private driveway with double garage
- EPC D57
Description
Situated on the fringe of the picturesque coastal village of Dervaig on the ever-popular Isleof Mull, Duimard House offers buyers an opportunity to acquire a beautifully presented,stone-built country house, a wonderful period family home, benefitting from the addition ofan attached letting cottage and one-bedroom detached letting property, all set within maturegardens extending to approximately 1.25 acres.
Built in 1876 as the Kirk Manse, this magnificent house is entered from the front elevation,with the main entrance leading through a vestibule and into a spacious central hallway. Tothe left, the family lounge is positioned to the front of the property, a welcoming space, withopen fireplace, perfectly placed to take in the far reaching views across the surroundingcountryside. To the right of the hallway, a combined dining and sitting room offers theperfect place to entertain family and friends. The room flows through to the rear, where thekitchen features a range of fitted cabinetry. A rangemaster stove features within the design,along with a dual-bowl stone sink complemented with a limestone flooring. The room enjoysa cozy feel, thanks to a combination of infrared and ceramic electric heating. The limestonetiles flow through from the kitchen into a sizable utility room, offering storage of outdoorclothing and footwear, also giving access to a ground floor WC. A door from the utility roomgives access to the rear gardens.
Double doors open from the sitting room, giving access to a garden room, currentlyconfigured as an art studio. This creative space is fitted with a remotely adjustable full-spectrum lighting system, further enhanced by ceiling mounted infra-red heating panels andthe natural limestone floor tiling gives a sense of continuity with the other areas. Benefittingfrom double glazing throughout, this glorious space can also be accessed from the sidegarden. A second utility room is located to the left of the house, also housing the oil-firedboiler and hot-water heating system. This room also offers an element of storage. A separatestorage room is positioned adjacent.
First-floor accommodation is provided by way of four double bedrooms, each linked by aspacious gallery landing, illuminated by a feature chandelier. Three of the bedrooms featureen-suite bathrooms, with the principal bedroom also featuring a walk-in dressing room,the paneled ensuite room having a slipper bath, and large walk-in rain shower. The fourth bedroom features a walk-in storage room which is plumbed in, ready for conversion toen-suite, as required. A sauna room is also located on the first floor, fitted with a modern,infra-red sauna.
Further accommodation is located on the upper floor, accessed by an internal staircase from the first floor landing. Three sizable rooms are located within the attic area, a creative spacewhich has been used as an art studio. The largest attic room features an en-suite showerroom.
Druimard House has retained many original features of its era, now offering a blendof traditional and contemporary styles. Interest is likely to be high, and early viewing isrecommended.
The Potting Shed
Positioned adjacent to the main house, The Potting Shed offers boutique accommodation for two, a perfect blend of rich, beautiful interior and quirky touches. The property features anentrance porch, leading through to a combined sitting room, dining area and kitchen. Thisopen-plan living space enjoys open views out to Druimard House grounds and beyond, tothe coastline.
The interior decor offers a blend of contemporary furnishings and vintage pieces, aquirky, yet comfortable feel. The master bedroom boasts a king-sized bed with a bespokeheadboard and a claw foot bath, set within a tin shed alcove, creating a relaxing space withsubtle lighting and original artworks. The adjacent en-suite bathroom includes a shower andstone hand basin.
Externally, the property benefits from a dedicated parking space and an area of outdoorseating. Specifications include modern electric heating, linked fire alarm, heated water from main house.
The Old Little Theatre
Situated within the grounds of Druimard House, The Old Little Theatre offers luxuriousself-catering accommodation for two. Originally the world’s smallest professional theatre,the property has been lovingly converted into a luxury letting cottage with a contemporaryextension featuring a stunning glass wall overlooking the glen and Loch Cuin. The interiorblends its theatrical past with modern luxury, including some of the original theatre seatsin the porch. The property was featured in The Sunday Times’ ‘50 Best Summer Cottages inthe U.K.’
From a gravel drive, steps lead up under a wrought iron rose arch to a slate hung porchentrance. Guests enter into a floor tiled area with ample storage for outdoor clothing andfootwear. The open-plan living space comprises lounge, dining and kitchen areas and isopulenty furnished space with original artworks, bespoke woodwork, warmed through by awood-burning stove.
The fitted kitchen features a contemporary style, a combination of grey wall and floorcabinets complimented by a grey granite worktop, A glazed sitting room offers superb viewsacross the surrounding countryside, also benefiting from an area of decking to the front.
From the open plan living area a step leads down to a passageway with doors leading to aseparate utility area, again with granite worktop inset sink and washer dryer. The bathroom,which combines old and new elements, featuring stylish floor tiles, an antique mirror, a walk-in shower, and a roll-top bath.
The show-stopping bedroom benefits from a wall of windows, the perfect place to awakenand take in the far-reaching views. A second area of decking is positioned to the front of the bedroom Specifications include triple glazing, solar water heating, underfloor heating in bathroom,energy-efficient electric heating, integrated fire alarm system. The property is offered fully furnished, ideal for those looking to continue the successful holiday let business.
Garden and grounds
Graveled sweeping driveway, double garage with workshop area, polytunnel and orchard.
Druimard House is located on the fringe of the popular coastal village of Dervaig, to the northof the Isle of Mull. The village supports a church, village hall, a local pub and a well-respectedprimary school.
Secondary education is undertaken at Tobermory. Everyday requirements can also be foundin Tobermory approximately 7 miles by car or bus. Dervaig has a traditional village store,located within the heart of this close-knit community.
The property is a short drive from Calgary Bay, one of the island’s most popular andpicturesque destinations. The local area is extremely popular with those looking to enjoy the
many outdoor activities on offer, and the area is also popular with those keen on wildlife.The Isle of Mull well connected to Oban by a regular ferry service. Oban is a vibrant port town
Specifications for the property include mains electricity, mains water and private drainage,solar paneld (PV). Druimard House has oil fired heating with additional infrared electricheating in the kitchen and garden room. The Potting shed has electric heating. Hot water is supplied by the boiler in the house and immersion.
Garden and grounds
Graveled sweeping driveway, double garage with workshop area, polytunnel and orchard.
From the ferry terminal in Craignure, take the A849 north, signposted towards Tobermory. Continue through the village of Salen for 2.5 miles to Aros Bridge. Adjacent to the bridge, take the left turn and follow the glen road for approximately 11 miles towards the village of Dervaig.
Continue past the 30mph speed limit signs and take a left onto the private road signposted Druimard. The property is located at the bottom of the track.
What3words/// ///teachers.districts.pointed
Fixtures and Fittings to be included in this sale by express agreement
Brochures
Particulars- COUNCIL TAXA payment made to your local authority in order to pay for local services like schools, libraries, and refuse collection. The amount you pay depends on the value of the property.Read more about council Tax in our glossary page.
- Band: G
- PARKINGDetails of how and where vehicles can be parked, and any associated costs.Read more about parking in our glossary page.
- Yes
- GARDENA property has access to an outdoor space, which could be private or shared.
- Yes
- ACCESSIBILITYHow a property has been adapted to meet the needs of vulnerable or disabled individuals.Read more about accessibility in our glossary page.
- Ask agent
Druimard House, Dervaig, Isle of Mull, Argyll and Bute, PA75
Add an important place to see how long it'd take to get there from our property listings.
__mins driving to your place
Your mortgage
Notes
Staying secure when looking for property
Ensure you're up to date with our latest advice on how to avoid fraud or scams when looking for property online.
Visit our security centre to find out moreDisclaimer - Property reference OBN240159. The information displayed about this property comprises a property advertisement. Rightmove.co.uk makes no warranty as to the accuracy or completeness of the advertisement or any linked or associated information, and Rightmove has no control over the content. This property advertisement does not constitute property particulars. The information is provided and maintained by Bell Ingram, Oban. Please contact the selling agent or developer directly to obtain any information which may be available under the terms of The Energy Performance of Buildings (Certificates and Inspections) (England and Wales) Regulations 2007 or the Home Report if in relation to a residential property in Scotland.
*This is the average speed from the provider with the fastest broadband package available at this postcode. The average speed displayed is based on the download speeds of at least 50% of customers at peak time (8pm to 10pm). Fibre/cable services at the postcode are subject to availability and may differ between properties within a postcode. Speeds can be affected by a range of technical and environmental factors. The speed at the property may be lower than that listed above. You can check the estimated speed and confirm availability to a property prior to purchasing on the broadband provider's website. Providers may increase charges. The information is provided and maintained by Decision Technologies Limited. **This is indicative only and based on a 2-person household with multiple devices and simultaneous usage. Broadband performance is affected by multiple factors including number of occupants and devices, simultaneous usage, router range etc. For more information speak to your broadband provider.
Map data ©OpenStreetMap contributors.
