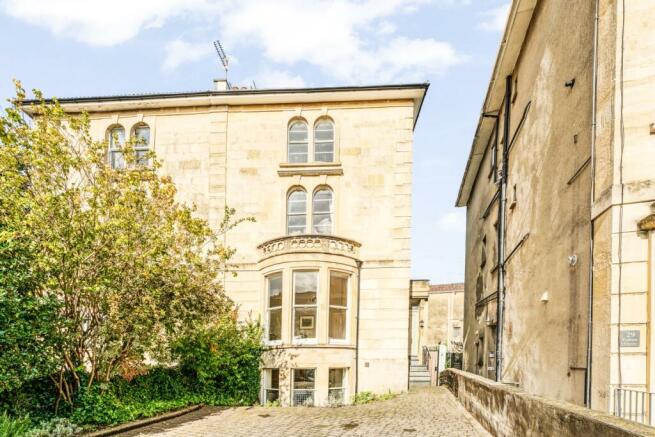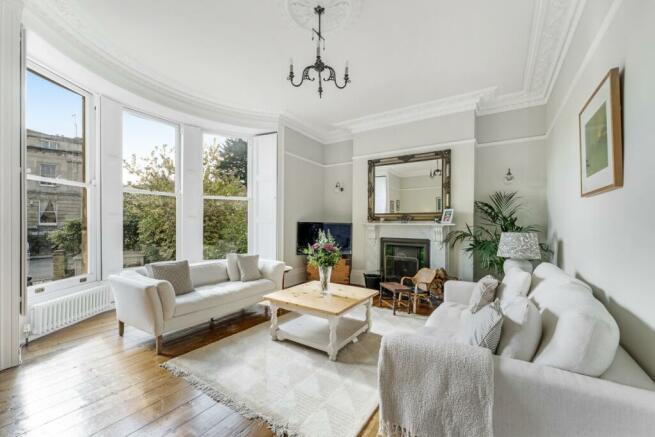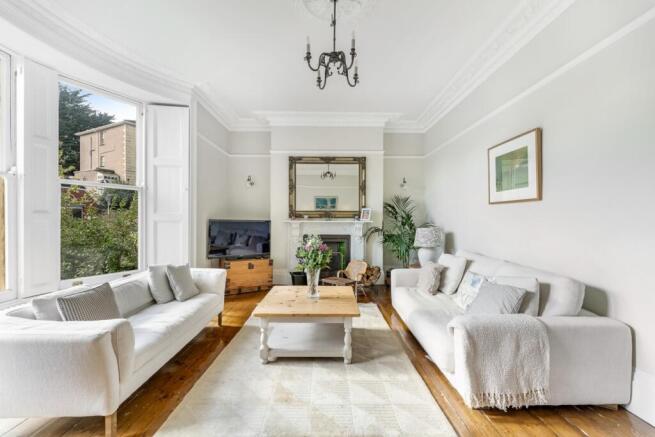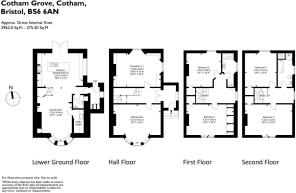Cotham Grove, Bristol, BS6

- PROPERTY TYPE
Semi-Detached
- BEDROOMS
4
- BATHROOMS
2
- SIZE
3,000 sq ft
279 sq m
- TENUREDescribes how you own a property. There are different types of tenure - freehold, leasehold, and commonhold.Read more about tenure in our glossary page.
Freehold
Key features
- Superb circa 3000 sq. ft family house in exceptional condition throughout
- Private driveway with generous off-street parking
- Charming and private walled rear garden
- Two fabulous hall floor reception rooms
- Exceptional open plan “DeVol” kitchen, dining and family room
- Four spacious double bedrooms
- Two bath / shower rooms
- Utility and separate cloakroom
- Pedestrian side gate, rear access and boot room
- EPC: D
Description
28 Cotham Grove is a fabulous family home, with a honey coloured dressed stone façade and four storeys of superb accommodation.
Over the past few years the owners have further improved the house, both internally and externally to create a truly versatile family home.
Approached via a generous driveway, with off-street parking for several cars, the house is accessed from the front via shallow steps to a handsome front door, or via a side gate leading to the rear garden with separate access to both the kitchen and boot room.
Once inside the front door, there is a useful entrance porch with plenty of space to take off coats and shoes, park prams etc. and glazed doors open into a charming entrance hall; with a stripped wooden floor, ornate ceiling cornice work and stairs to both the upper and lower floors.
To either side of the hall are two reception rooms, each a full width of the house with beautiful retained period features, high ceilings and shuttered sash windows.
To the front is a charming sitting room with a triple sash bay window flooding the room with sunlight from its southerly orientation and finished with a working open fire.
To the rear is an elegant snug / library, fitted with extensive bookshelves and a light-filled dual aspect. The room has a calming club-like finish, enhanced by the warmth of a recessed cast iron wood burning stove.
Downstairs, across much of the lower ground floor footprint, is the stunning open plan family kitchen, dining and family room. With a superb DeVol fitted kitchen, complete with an oversize central island and breakfast bar this is a truly sumptuous space, with French doors out to the rear garden, access to a separate utility room and pantry and delightful stained glass windows in the bay window to the front.
This is an incredibly sociable family space; almost 40' deep and, at the rear, running across the full width of the house it easily allows for day to day family meals through to dinner parties and larger festive gatherings.
To the side, there is a downstairs boot room with a door out into the rear garden as well as said separate cloakroom and a well-appointed utility and pantry.
Upstairs, across the top two floors lie four superb double bedrooms; two on each floor with each floor served by a generous bath or shower room.
On the first floor, the master bedroom spans the full width of the front of the house with sunlight streaming in from the twin sash windows and bouncing off the stripped wooden floors, along with wall to wall fitted wardrobes.
On this floor is a recently installed sumptuous shower room; with an ornate tiled floor, oversize walk-in shower cubicle and stone topped vanity basin, along with a heated towel rail, radiator and opaque sash window.
Upstairs lie two further double bedrooms, served by a well-appointed family bathroom complete with a panelled bath with a thermostatic shower over, w.c, washbasin, heated towel ladder and opaque sash window. There is also a cupboard housing the boiler and hot water tank.
Above the top floor and individually accessed lie two useful attic spaces along with access onto the roof.
Outside:
Accessed via a rear door from and to the boot room, French doors from the kitchen or a side gate from the front drive, the mature walled rear garden provides a lovely fully enclosed space for families of all ages and size to enjoy.
A paved terrace leads directly out from the kitchen with space for a dining table and chairs; whilst a level lawn wraps around to the side with a smaller paved terrace leading up to the side gate.
To the front is paved off-street parking for three cars.
Brochures
Brochure- COUNCIL TAXA payment made to your local authority in order to pay for local services like schools, libraries, and refuse collection. The amount you pay depends on the value of the property.Read more about council Tax in our glossary page.
- Band: F
- PARKINGDetails of how and where vehicles can be parked, and any associated costs.Read more about parking in our glossary page.
- Yes
- GARDENA property has access to an outdoor space, which could be private or shared.
- Yes
- ACCESSIBILITYHow a property has been adapted to meet the needs of vulnerable or disabled individuals.Read more about accessibility in our glossary page.
- Ask agent
Cotham Grove, Bristol, BS6
Add an important place to see how long it'd take to get there from our property listings.
__mins driving to your place
Your mortgage
Notes
Staying secure when looking for property
Ensure you're up to date with our latest advice on how to avoid fraud or scams when looking for property online.
Visit our security centre to find out moreDisclaimer - Property reference 10575272. The information displayed about this property comprises a property advertisement. Rightmove.co.uk makes no warranty as to the accuracy or completeness of the advertisement or any linked or associated information, and Rightmove has no control over the content. This property advertisement does not constitute property particulars. The information is provided and maintained by Rupert Oliver Property Agents, Clifton. Please contact the selling agent or developer directly to obtain any information which may be available under the terms of The Energy Performance of Buildings (Certificates and Inspections) (England and Wales) Regulations 2007 or the Home Report if in relation to a residential property in Scotland.
*This is the average speed from the provider with the fastest broadband package available at this postcode. The average speed displayed is based on the download speeds of at least 50% of customers at peak time (8pm to 10pm). Fibre/cable services at the postcode are subject to availability and may differ between properties within a postcode. Speeds can be affected by a range of technical and environmental factors. The speed at the property may be lower than that listed above. You can check the estimated speed and confirm availability to a property prior to purchasing on the broadband provider's website. Providers may increase charges. The information is provided and maintained by Decision Technologies Limited. **This is indicative only and based on a 2-person household with multiple devices and simultaneous usage. Broadband performance is affected by multiple factors including number of occupants and devices, simultaneous usage, router range etc. For more information speak to your broadband provider.
Map data ©OpenStreetMap contributors.




