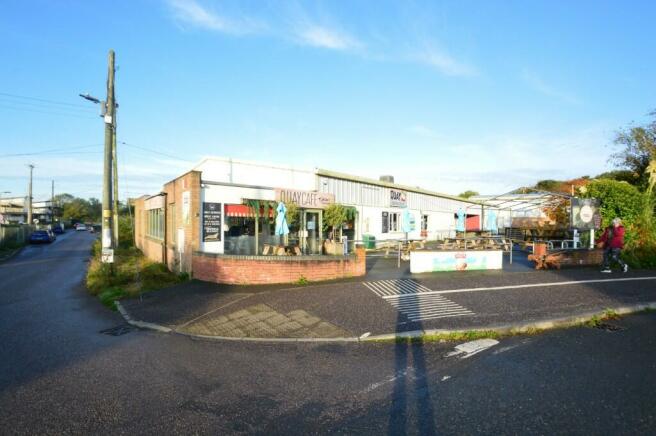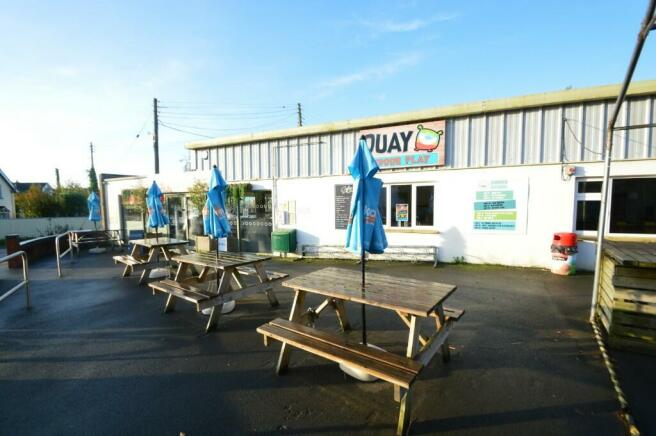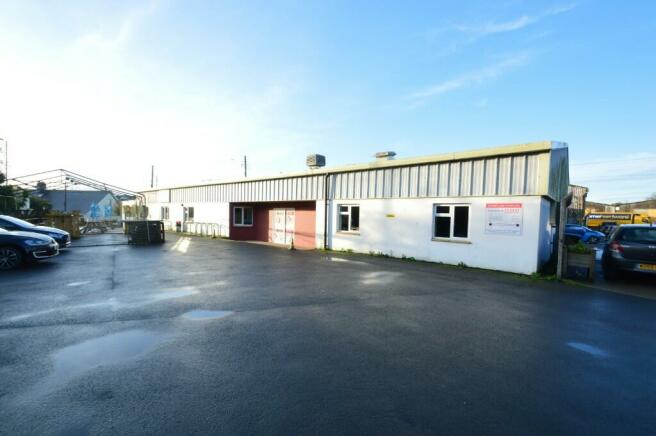Braunton, Devon, EX33
- SIZE
Ask agent
- SECTOR
Workshop for sale
Key features
- Detached modern industrial premises on prominent roundabout location close to Tesco Supermarket
- Comprising of soft play, café and kitchen GIA 7,201 sq.ft (669 sq.m)
- Café single storey extension with glazed entrance and frontage
- Outside seating and car parking
- Close to Tarka Trail walking and cycle path attracting additional café customers
- Rare opportunity to acquire Freehold industrial investment in popular North Devon coastal village
- Sold with existing lease, business unaffected
Description
Braunton is a popular place to live, work and visit, and as such has a lively atmosphere all year round. Though it has a distinct village atmosphere and strong community, its permanent population of around 8,000 helps support a variety of quality restaurants, pubs and shops. Braunton's own natural beauty and proximity to North Devon's beaches and countryside makes it popular with tourists too: Saunton (2 miles), Croyde (4 miles), Woolacombe (5 miles), Ilfracombe (7 miles) and Exmoor (7 miles) are nearby, as is North Devon's commercial centre of Barnstaple (5 miles), and all are reachable by bus. The current Local Plan allows for around 400 new dwellings in the area, along with serviced employment land, key community infrastructure and improved traffic management.
THE SITUATION
The premises is located at the entrance to Velator Industrial Estate with a number of commercial users in the immediate vicinity including Tesco Supermarket and Saltrock Braunton Factory Outlet. The Tarka Trail walking and cycle path is also close by with the village centre a 5 minute level walk away.
DESCRIPTION
Being a detached industrial unit, the premises have subsequently been refurbished and fitted as a soft play area with a single storey extension providing soft play reception and café area. Specification includes insulated roof and elevation steel cladding, cooling system within the soft play area which provides a floorspace of 5,568 sq.ft (517 sq.m). Adjoining the soft play area is a single storey extension used as soft play entrance reception and café of 1,633 sq.ft (152 sq.m). This area offers a glazed entrance and frontage to the building. To the side of the premises is outside seating which is currently set with 18 picnic benches plus car parking and with the building proximity to the Tarka Trail, there are also cycle racks.
THE PROPOSAL
Our clients are invited offers for the Freehold interest, with the benefit of the existing lease.
TENANCIES
10 year lease from June 2018, held on a full repairing and insuring basis at a rent of £60,000 per annum. There was a Tenant's break option in 2023 which was not utilised and there are no further break options until the end of the term.
LEGAL COSTS
Each party is to be responsible for their own legal costs incurred in the transaction.
VAT
Payable, if applicable, at the prevailing rate.
ENERGY PERFORMANCE CERTIFICATE
Please contact the agents for a copy of the Energy Performance Certificate and Recommendation Report.
THE ACCOMMODATION (comprises)
INDUSTRIAL UNIT
5,568 sq.ft (517 sq.m) Fitted out by Tenant's with soft play equipment. Internal block walls, toilet facilities, hot air blower, cooling system. Kitchen area servicing both soft play area to rear and café to front
CAFE
1,633 sq.ft (152 sq.m) Glazed entrance and reception area, front facing windows. Fitted by Tenant's with counter servery, air conditioning, table and chair seating.
OUTSIDE
To the side of the property is former workshop yard space that is now utilised as outside dining area with 18 picnic style benches. The reminder of the external area provides car parking for customers.
IMPORTANT NOTICE
JD Commercial for themselves, and for the Vendors of this property whose Agents they are, give notice that:
1. The Particulars are set out in general outline only for the guidance of intending purchasers and do not constitute part of an offer or contract. Prospective purchasers should seek their own professional advice.
2. All descriptions, dimensions and areas, references to condition and necessary permissions for use and occupation and other details are given in good faith and are believed to be correct, but any intending purchaser should not rely on them as statements or representations of fact and must satisfy themselves by inspection or otherwise as to the correctness of each of them.
3. No person in the employment of JD Commercial has any authority to make or give any representation or warranty whatever in relation to this property or these particulars nor to enter into any contract relating to the property on behalf of JD Commercial, nor into any contract on behalf of the Vendors.
4. No responsibility can be accepted for any expenses incurred by any intending purchaser in inspecting properties which have been sold, let or withdrawn.
PROPERTY MISDESCRIPTIONS ACT 1993
1. All measurements are approximate.
2. While we endeavour to make our sales particulars accurate and reliable, if there is any point which is of particular importance to you, please contact JD Commercial and we will be pleased to check the information for you, particularly if contemplating travelling some distance to view the property.
3. We do our utmost to comply with this Act in full. However we are also trying to represent our clients' properties in their high possible light, as such we may use summer photographs to promote some properties.
VIEWING
By strict appointment through the selling Agents, JD Commercial, 42 Ridgeway Drive, Bideford, North Devon. EX39 1TW
TEL: / E-MAIL:
Brochures
Braunton, Devon, EX33
NEAREST STATIONS
Distances are straight line measurements from the centre of the postcode- Barnstaple Station4.7 miles
Notes
Disclaimer - Property reference 1250. The information displayed about this property comprises a property advertisement. Rightmove.co.uk makes no warranty as to the accuracy or completeness of the advertisement or any linked or associated information, and Rightmove has no control over the content. This property advertisement does not constitute property particulars. The information is provided and maintained by JD Commercial, Devon. Please contact the selling agent or developer directly to obtain any information which may be available under the terms of The Energy Performance of Buildings (Certificates and Inspections) (England and Wales) Regulations 2007 or the Home Report if in relation to a residential property in Scotland.
Map data ©OpenStreetMap contributors.




