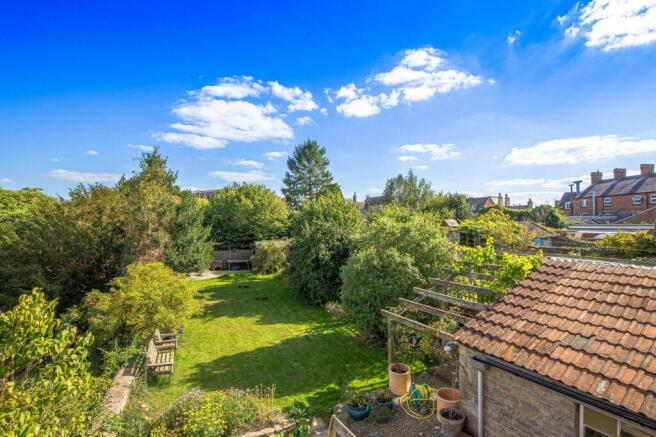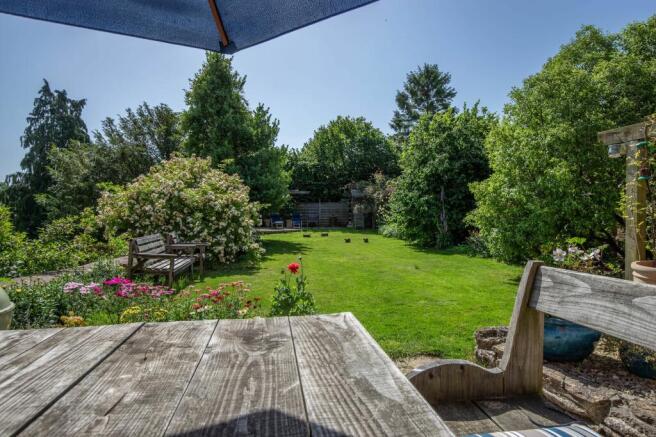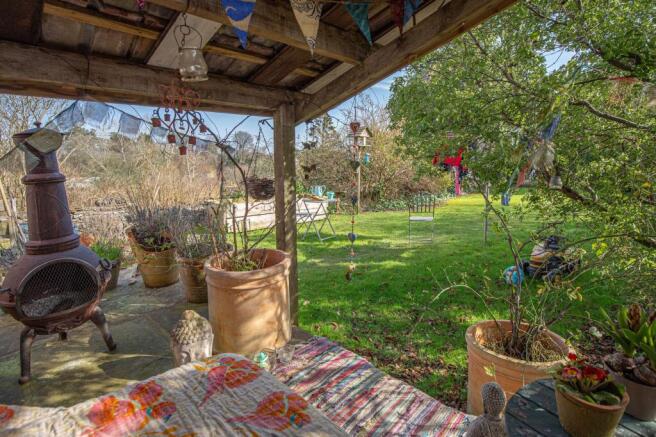
Gloucester Road, Malmesbury, SN16

- PROPERTY TYPE
Terraced
- BEDROOMS
6
- BATHROOMS
2
- SIZE
2,848 sq ft
265 sq m
- TENUREDescribes how you own a property. There are different types of tenure - freehold, leasehold, and commonhold.Read more about tenure in our glossary page.
Freehold
Key features
- 2848 sqft Accommodation
- Three Reception Rooms
- Master Suite with En Suite and Dressing Room
- Snug Room
- Mature enclosed garden
- Grade II Listed
- Six Bedrooms
Description
St Christophers: A Historic Gem in Malmesbury
Nestled in the heart of historic Malmesbury, St Christophers is a captivating Grade II listed home, dating back to the 17th century. Beyond its charming façade lies a surprisingly spacious 2848 sqft family home, brimming with character and modern comforts.
Step inside and be greeted by a welcoming reception hall that flows seamlessly into the spacious living room. Bathed in natural light streaming through bi-fold doors, this space effortlessly blends period charm with contemporary living. Elevated views of the majestic Malmesbury Abbey create a stunning focal point.
Adjacent to the hall, a snug awaits, featuring an impressive fireplace with a stone surround believed to be sourced from the Abbey itself. A warm and inviting ambiance is enhanced by an inset log burner. The generously proportioned dining room provides ample space for gatherings, comfortably accommodating a table of 10 dinner guests.
The kitchen/breakfast room at the rear of the home exudes a farmhouse feel with its 'John Lewis of Hungerford' units and an inviting inglenook fireplace. A practical utility room offers additional storage, complementing the already abundant space throughout the house.
An open staircase, illuminated by a roof skylight, beckons you to the upper floors. The first floor boasts an impressive master suite with breathtaking views of the Abbey, a luxurious en suite bathroom, and a walk-in dressing room. Two further double bedrooms and a well-appointed wet room complete this level. Ascending to the second floor, you'll discover two additional bedrooms, each radiating charm with exposed beams and period features.
Outside, the rear garden offers a tranquil retreat with seating areas perfectly positioned to capture the views of the Abbey. Lush lawns, mature trees, and shrubs create a picturesque setting.
St Christophers seamlessly marries town and country living, offering a timeless ambiance and a wonderful sense of space.
Entrance Porch
Quarry tiled flooring. Half height wood panelling and exposed beams.
Hallway
Wooden flooring. White washed stonework and exposed beams. Radiator. Latch doors to:
Snug
5.8m x 3.6m
Window to front. Impressive feature fireplace with bressumer beam, stone hearth and inset log burner. Alcove storage. Exposed beams. Exposed floorboards. Radiator.
Dining Room
6.3m x 3.6m
Window to front with secondary glazing. Solid wood flooring. Exposed beams and white wash stone walls. Radiator.
Kitchen/Breakfast Room
6m x 3.6m
Window to side with window seat and opening to dining room. Matching range of ‘John Lewis of Hungerford’ wall and base unit with wooden worksurfaces over and glass splash backs. Inset ceramic one and half bowl sink and drainer with mixer tap. Integrated fridge freezer and double oven with 5 ring gas hob and extractor over. Space for dishwasher. Feature inglenook fireplace with inset gas log burner, stone hearth with Bressumer beam. Alcove storage with shelving and cupboard. Exposed beams. Spotlights. Tiled flooring and radiator. Door to:
Utility Room
Stable door and skylight to rear. Storage cupboard. Space and plumbing for washing machine, tumble dryer and fridge freezer. Exposed wooden flooring and white washed stonework. Latch door to:
Cloakroom
Window to side. Low level w/c and pedestal wash hand basin. Gas boiler. Exposed wooden floor and white washed stone walls.
Workshop
5.7m x 2.2m
Window to rear and side. White washed stone walls and exposed beams. Power and light.
Living Room
5.9m x 4.3m
Double glazed bi-fold doors leading to rear garden with views. Feature fireplace with inset wood burner and exposed brick surround and hearth. Half height wood panelling and picture rail. Solid wood flooring. Wall light points and two radiators.
Rear Hallway
Window to side. Under stairs storage cupboard and separate coat cupboard. Bespoke banister with stairs to first floor with further storage cupboard. Spotlights and white washed stone walls.
Landing
Split landing with bank of storage cupboards. Stairs to second floor. Latch doors to:
Bedroom One
Double glazed windows to side and rear. Karndean flooring. Alcove storage with fitted shelving. Beams. Radiator.
En Suite
Window to rear. Tiled travertine walls and flooring. ‘Kohler’ suite with freestanding bath, headrest and central waterfall tap. Wash hand basin with waterfall mixer tap, low level w/c and large walk in shower with rainhead shower over, mosaic tiles and glass screen. Large fitted wall mirror. Storage cupboard. Exposed beams and down lights. Chrome heated towel rail. Access to loft hatch.
Dressing Room
Skylight. Loft access with ladder and light. Karndean flooring. Triple storage cupboard providing hanging space. Exposed floorboards. Electric radiator.
Bedroom Two
5m x 3.6m
Two windows to front with secondary glazing and window seats. Built in storage cupboard and further storage cupboard. Feature fireplace surround. Exposed beams and radiator.
Bedroom Three
5.8m x 3.2m
Window to front with secondary glazing and window to rear. Built in storage. Exposed beams and radiator.
Wet Room
Vaulted ceiling with skylight. Tiled walls and Travertine flooring. Walk in shower, wash hand basin and low level W/C. Exposed beams and stonework. Downlights. Victorian style radiator with chrome heated towel rail.
Bedroom Four
Vaulted ceiling with skylight. Exposed beams. Spotlights and radiator.
Bedroom Five
4.5m x 3.2m
Vaulted ceiling with double glazed window. Exposed beams. Spotlights and radiator. Mezzanine level storage area.
Garden
Large Garden to the rear with Patio area and mature trees and shrubs. Two sheds and further seating area.
- COUNCIL TAXA payment made to your local authority in order to pay for local services like schools, libraries, and refuse collection. The amount you pay depends on the value of the property.Read more about council Tax in our glossary page.
- Band: E
- PARKINGDetails of how and where vehicles can be parked, and any associated costs.Read more about parking in our glossary page.
- Ask agent
- GARDENA property has access to an outdoor space, which could be private or shared.
- Private garden
- ACCESSIBILITYHow a property has been adapted to meet the needs of vulnerable or disabled individuals.Read more about accessibility in our glossary page.
- Ask agent
Energy performance certificate - ask agent
Gloucester Road, Malmesbury, SN16
Add an important place to see how long it'd take to get there from our property listings.
__mins driving to your place
Your mortgage
Notes
Staying secure when looking for property
Ensure you're up to date with our latest advice on how to avoid fraud or scams when looking for property online.
Visit our security centre to find out moreDisclaimer - Property reference 073154e7-19d3-42a2-a454-3638da1562fa. The information displayed about this property comprises a property advertisement. Rightmove.co.uk makes no warranty as to the accuracy or completeness of the advertisement or any linked or associated information, and Rightmove has no control over the content. This property advertisement does not constitute property particulars. The information is provided and maintained by Lockstones Estate Agents, Malmesbury. Please contact the selling agent or developer directly to obtain any information which may be available under the terms of The Energy Performance of Buildings (Certificates and Inspections) (England and Wales) Regulations 2007 or the Home Report if in relation to a residential property in Scotland.
*This is the average speed from the provider with the fastest broadband package available at this postcode. The average speed displayed is based on the download speeds of at least 50% of customers at peak time (8pm to 10pm). Fibre/cable services at the postcode are subject to availability and may differ between properties within a postcode. Speeds can be affected by a range of technical and environmental factors. The speed at the property may be lower than that listed above. You can check the estimated speed and confirm availability to a property prior to purchasing on the broadband provider's website. Providers may increase charges. The information is provided and maintained by Decision Technologies Limited. **This is indicative only and based on a 2-person household with multiple devices and simultaneous usage. Broadband performance is affected by multiple factors including number of occupants and devices, simultaneous usage, router range etc. For more information speak to your broadband provider.
Map data ©OpenStreetMap contributors.





