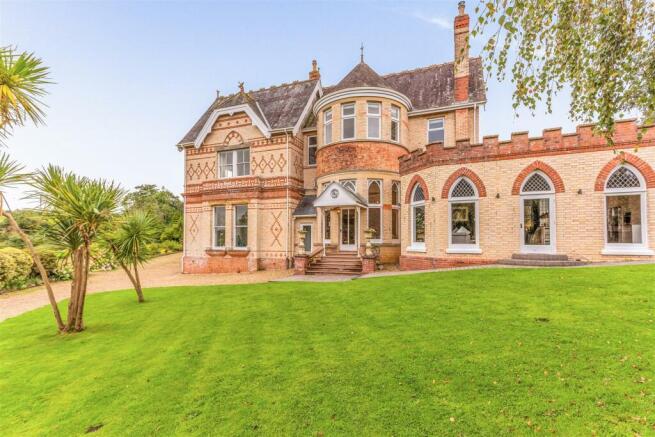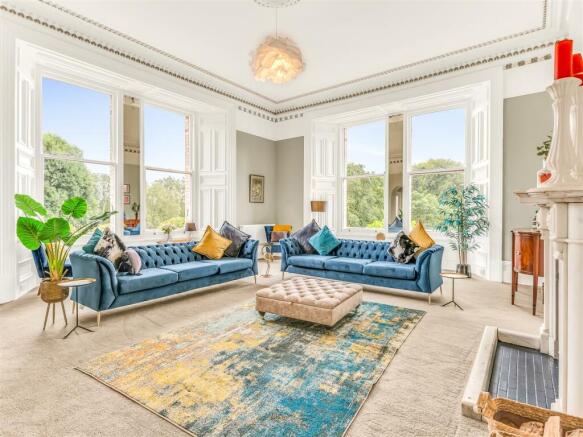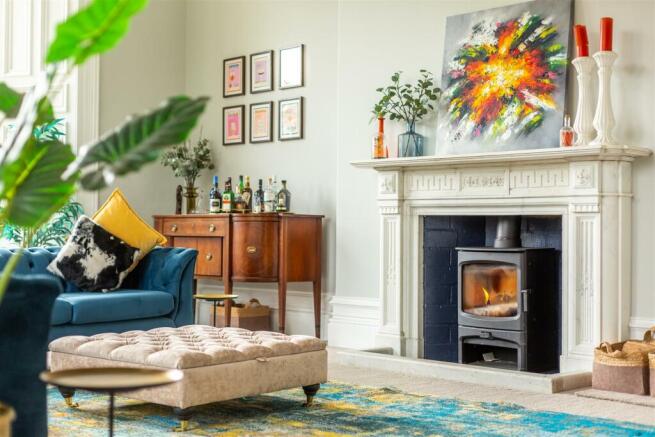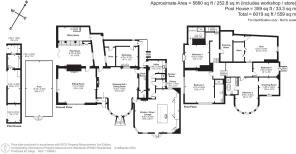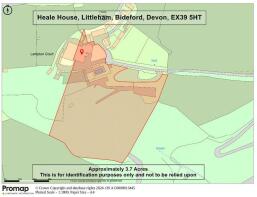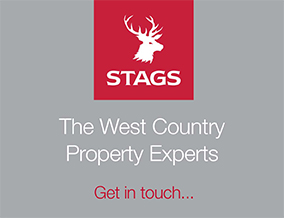
Littleham, Bideford

- PROPERTY TYPE
Semi-Detached
- BEDROOMS
5
- BATHROOMS
3
- SIZE
Ask agent
- TENUREDescribes how you own a property. There are different types of tenure - freehold, leasehold, and commonhold.Read more about tenure in our glossary page.
Freehold
Key features
- A truly impressive period home
- Gardens and grounds of around 3.7 acres
- Meticulously renovated
- Quality bespoke finishes
- Wonderful original features
- Short drive to Bideford and the coast
- Accommodation of 5700 square feet
- No onward chain
- Freehold
- Council tax band D
Description
Description - A substantial and attractive period property that has been sympathetically and meticulously renovated by the current owners, resulting in an exceptional family home with spacious flexible accommodation of around 5700 square feet spread over two floors with bespoke high-quality finishes that blend seamlessly with many restored period features such as ornate ceilings, solid woodwork, stained-glass windows, parquet flooring and wood panelling. The home is located in a beautifully serene and private location, accessible by a long tree-lined sweeping drive that leads to a large gravelled parking area. The elevated position of the house provides views over the terraced gardens, swimming pool, and forested grounds, which total to around 3.7 acres, with unspoiled rural vistas in the distance. Heale House is unquestionably one-of-a-kind, providing a rare opportunity to own a spectacular period home.
Accommodation - The entrance hall gives a breath-taking sense of arrival, setting the tone for the rest of the house with an abundance of natural light, high ceilings and elegant proportions, this includes the original solid oak panelling, parquet flooring, with decorative detailing which includes oak, walnut, black ebony and mahogany, a fascinating solid oak carved fireplace and decorative windows. An impressively large room which is often used as a dining room for more formal occasions. From here is access to the rest of the ground floor accommodation which includes the kitchen/dining/sitting room which really is the hub of this home and includes underfloor heating under American walnut hardwood flooring, three large feature windows and access to the front garden. The bespoke, hand-built kitchen is truly impressive with a range of units, centre island with inset induction hob and pop-up extractor, Caesarstone quartz worksurface, integral appliances including dishwasher, oven and steam oven and butler sink. Just off from the kitchen area is the sitting room with wood-burner. Overall a wonderful space for the family and entertaining. From here is also access to the useful utility room with space for white goods, pantry, shower room and two outside store rooms. To the other side of the entrance hall is the stunning dual aspect formal sitting room with ornate decorative ceilings, marble fireplace, original sliding sash windows with views of the gardens and grounds. On from here is the split-level lounge/office space which includes solid oak painted floor, decorative stair case with ornate balustrade, bi-fold doors opening onto the gardens and staircase to first floor. Finishing off the ground floor accommodation is the inner hallway with decorative stained-glass window and the boot room/WC with original Quarry tiled floor, hand wash basin, WC and space for coats, boots etc.
The quality and impressive room sizes continue to the first floor where all of the four elegant and versatile bedrooms have classic proportions and high ceilings with three benefiting from stylish en-suites. The walk-in dressing room which leads to the Gym is of good size and includes two storage cupboards, a versatile room which could suit as a fifth bedroom, work from home space, studio, salon etc.
Outside - Heale House is accessible via a tree lined drive which leads to the property and gravelled parking area. The gardens and grounds compliment the property perfectly and are a standout feature. Immediately to the front is an area of lawn, private outside seating and Hot-Tub area which enjoys a sunny aspect. The gardens provide plenty of privacy with the impressive, fully enclosed 10m x 5m swimming pool with terrace and pool room, a wonderful space for a BBQ, sunbathing or entertaining guests. There is also a safe Astro turf play area for the children. The lower part of the garden is a true haven for wildlife and is surrounded by an assortment of mature shrubs, plants and trees which eventually continues into woodland. There is also an additional parking area/yard with further potential. All amounting to around 3.7 acres.
Situation - Heale House enjoys the best of both worlds, being set in a almost hidden, picturesque and tranquil location with a back drop of countryside and woodland setting beyond the gardens, yet only a 5 minute drive away from Bideford centre.
The nearest village is Littleham, located just over a mile away. This traditional Devonshire village benefits from a range of social clubs held in the village hall and a popular village Inn, which serves food.
The port and market town of Bideford offers a wider range of amenities including various shops, pubs, restaurants and cafes. Bideford also has schooling for all ages (public and private), retail park and five supermarkets.
The renowned coastal town of Westward Ho! is nearby, with a three mile long safe and sandy beach and the regional centre of Barnstaple (approximately 12.5 miles away) offers all the areas main business, shopping, commercial venues and train station connecting to Exeter, the A361 and onto the M5 motorway (junction 27).
Property Information - Mains water and electric
Oil central heating
Part underfloor heating
Private (shared) drainage
Shared drive (2 other properties)
Marland brick elevations under a slate roof
According to Ofcom, Superfast broadband is available at the property and mobile signal is likely with EE, Vodaphone, O2 and Three. For further information please see the Ofcom website.
Brochures
Littleham, Bideford- COUNCIL TAXA payment made to your local authority in order to pay for local services like schools, libraries, and refuse collection. The amount you pay depends on the value of the property.Read more about council Tax in our glossary page.
- Band: D
- PARKINGDetails of how and where vehicles can be parked, and any associated costs.Read more about parking in our glossary page.
- Yes
- GARDENA property has access to an outdoor space, which could be private or shared.
- Yes
- ACCESSIBILITYHow a property has been adapted to meet the needs of vulnerable or disabled individuals.Read more about accessibility in our glossary page.
- Ask agent
Littleham, Bideford
Add an important place to see how long it'd take to get there from our property listings.
__mins driving to your place
Your mortgage
Notes
Staying secure when looking for property
Ensure you're up to date with our latest advice on how to avoid fraud or scams when looking for property online.
Visit our security centre to find out moreDisclaimer - Property reference 33435159. The information displayed about this property comprises a property advertisement. Rightmove.co.uk makes no warranty as to the accuracy or completeness of the advertisement or any linked or associated information, and Rightmove has no control over the content. This property advertisement does not constitute property particulars. The information is provided and maintained by Stags, Bideford. Please contact the selling agent or developer directly to obtain any information which may be available under the terms of The Energy Performance of Buildings (Certificates and Inspections) (England and Wales) Regulations 2007 or the Home Report if in relation to a residential property in Scotland.
*This is the average speed from the provider with the fastest broadband package available at this postcode. The average speed displayed is based on the download speeds of at least 50% of customers at peak time (8pm to 10pm). Fibre/cable services at the postcode are subject to availability and may differ between properties within a postcode. Speeds can be affected by a range of technical and environmental factors. The speed at the property may be lower than that listed above. You can check the estimated speed and confirm availability to a property prior to purchasing on the broadband provider's website. Providers may increase charges. The information is provided and maintained by Decision Technologies Limited. **This is indicative only and based on a 2-person household with multiple devices and simultaneous usage. Broadband performance is affected by multiple factors including number of occupants and devices, simultaneous usage, router range etc. For more information speak to your broadband provider.
Map data ©OpenStreetMap contributors.
