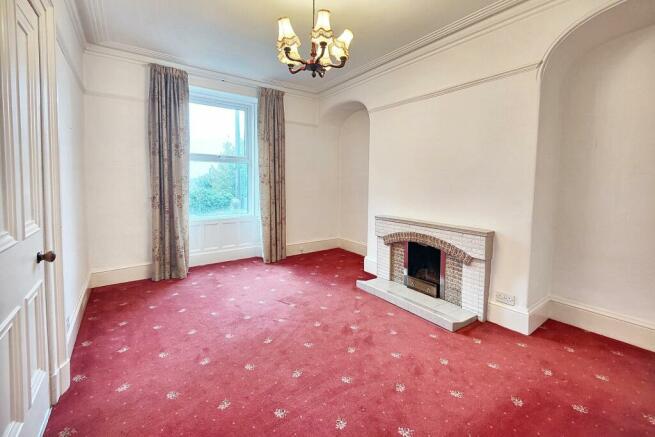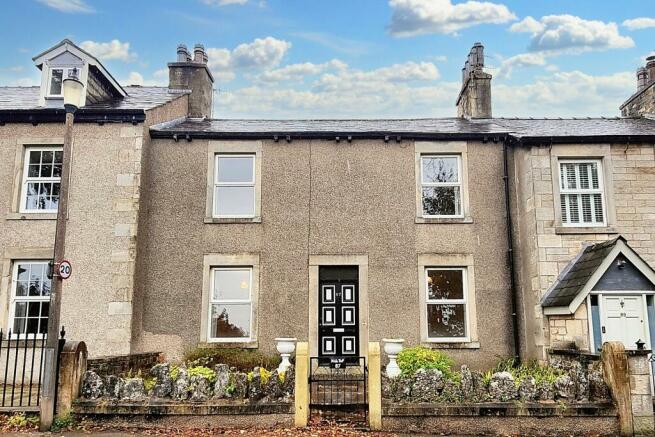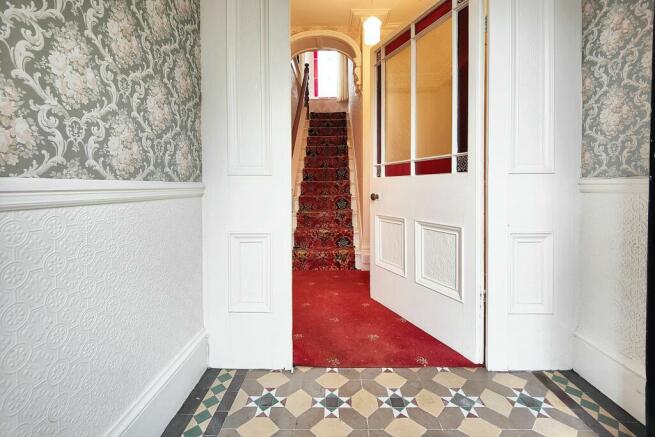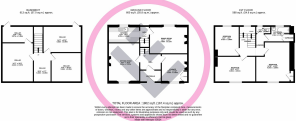Main Road, Bolton Le Sands, LA5

- PROPERTY TYPE
Terraced
- BEDROOMS
3
- BATHROOMS
1
- SIZE
Ask agent
- TENUREDescribes how you own a property. There are different types of tenure - freehold, leasehold, and commonhold.Read more about tenure in our glossary page.
Freehold
Key features
- Double Fronted Period Home
- No Chain
- 3 Bedrooms & 3 Receptions
- Large Cobbled Basement
- Character Features
- Front & Rear Gardens
- Gated Off Road Parking
- Sought After Village Location
- Bay Views
- Transport & Travel Links
Description
Rare opportunity to own a charming double-fronted character house with period features and bay views in sought-after Bolton Le Sands. 3 beds, 3 receptions, cobbled basement, off-road parking. Spacious living, family bathroom, versatile basement, front and rear gardens. Tranquil location.
Location
Nestled in the heart of the picturesque village of Bolton Le Sands this beautiful period home offers an enchanting location for families with stunning bay views and all the benfits of village life of the doorstep. Bolton Le Sands benefits from excellent access to local amenities. A short stroll will lead you to convenient grocery stores and local businesses. Commuting is a breeze with excellent transport links nearby. Carnforth and Lancaster are both close by with main line train stations providing easy access to major cities, making this location ideal for those who need to travel for work or leisure. The M6 is just 5 minutes away. Families with children will appreciate the array of outstanding schools in the vicinity. From reputable primary schools to prestigious secondary education options, whether that be north to QES or south to the Lancaster Grammar Schools or Ripley. The village primary school is just behind the house transforming the school run into an enjoyable walk.
The House
The house is packed full of character. Being double fronted creates an elegant, spacious layout with the central vestibule and hallway creating the perfect welcome. The vestibule retains original mosaic tiles to the floor and has a picture rail to the walls. Original panelled doors open to three generous reception rooms. You will find two front reception rooms with focal fireplaces. The windows retain shutters and panelling. You will find stunning bay views too. The rear reception room overlooks the garden and parking and has access across the rear hall to the fitted kitchen and to the steps which lead down to the cellar. The kitchen is fitted with cabinets which have wooden handles to match the wood effect work top. Splashbacks are tiled and the window looks out over the rear garden.
Upstairs
On the first floor buyers will be delighted to find three double bedrooms. The central landing is light and bright with a window at half landing level. The original banister and newel posts make a great feature. Panelled doors open to the bedrooms, to the bathroom and to the separate WC. The views from the two generous front bedrooms are simply stunning.
The Cellar
The cellar rooms are also generous and there are two uPVC doors opening to the rear garden, one from each of the rear rooms. A combination of cobbled and flagged floors will captivate buyers looking for a character home.
Garden
The rear garden is walled and gated for security. There is a lawn bordered by flower beds at the rear of the house and at the front the front garden sets the house back from the road.
- COUNCIL TAXA payment made to your local authority in order to pay for local services like schools, libraries, and refuse collection. The amount you pay depends on the value of the property.Read more about council Tax in our glossary page.
- Band: D
- PARKINGDetails of how and where vehicles can be parked, and any associated costs.Read more about parking in our glossary page.
- Yes
- GARDENA property has access to an outdoor space, which could be private or shared.
- Private garden
- ACCESSIBILITYHow a property has been adapted to meet the needs of vulnerable or disabled individuals.Read more about accessibility in our glossary page.
- Ask agent
Energy performance certificate - ask agent
Main Road, Bolton Le Sands, LA5
NEAREST STATIONS
Distances are straight line measurements from the centre of the postcode- Carnforth Station1.9 miles
- Bare Lane Station2.8 miles
- Lancaster Station4.0 miles
About the agent
Lancastrian Estates is an established, family run estate and letting agent who help people move across Lancashire. Set up in 2005 by David Robinson, Lancastrian Estates traded as Cumbrian Properties until the name changed in 2014. However, the Robinsons family roots go back much further than that and the business is built on over 100 years of Lancashire property experience. Today's generation of the family are often invited out to market houses, flats and bungalows in Lancaster, Morecambe,
Industry affiliations



Notes
Staying secure when looking for property
Ensure you're up to date with our latest advice on how to avoid fraud or scams when looking for property online.
Visit our security centre to find out moreDisclaimer - Property reference f2fcde9d-180a-45e8-a90d-847d877e5034. The information displayed about this property comprises a property advertisement. Rightmove.co.uk makes no warranty as to the accuracy or completeness of the advertisement or any linked or associated information, and Rightmove has no control over the content. This property advertisement does not constitute property particulars. The information is provided and maintained by Lancastrian Estates, Lancaster. Please contact the selling agent or developer directly to obtain any information which may be available under the terms of The Energy Performance of Buildings (Certificates and Inspections) (England and Wales) Regulations 2007 or the Home Report if in relation to a residential property in Scotland.
*This is the average speed from the provider with the fastest broadband package available at this postcode. The average speed displayed is based on the download speeds of at least 50% of customers at peak time (8pm to 10pm). Fibre/cable services at the postcode are subject to availability and may differ between properties within a postcode. Speeds can be affected by a range of technical and environmental factors. The speed at the property may be lower than that listed above. You can check the estimated speed and confirm availability to a property prior to purchasing on the broadband provider's website. Providers may increase charges. The information is provided and maintained by Decision Technologies Limited. **This is indicative only and based on a 2-person household with multiple devices and simultaneous usage. Broadband performance is affected by multiple factors including number of occupants and devices, simultaneous usage, router range etc. For more information speak to your broadband provider.
Map data ©OpenStreetMap contributors.




