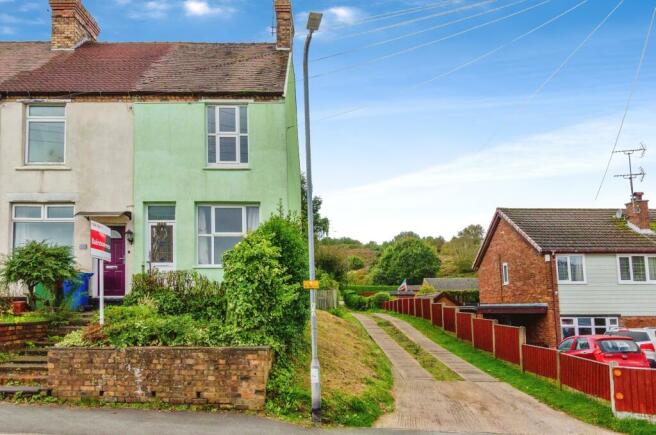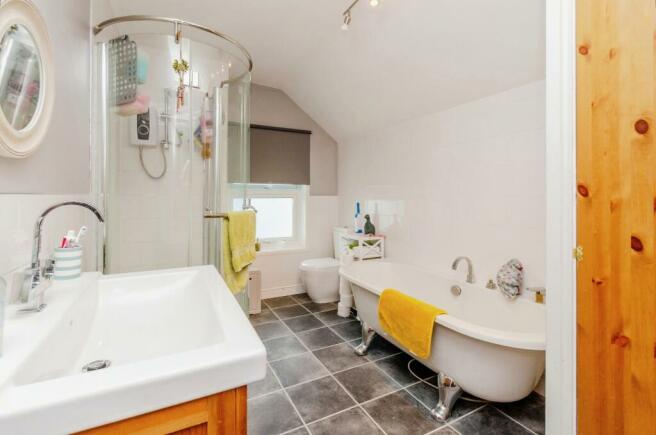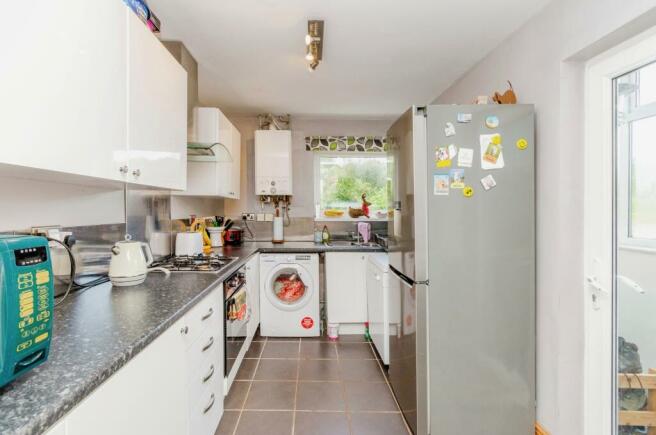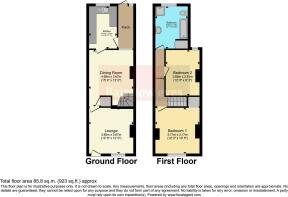Rawnsley Road, Cannock, Staffordshire, WS12

- PROPERTY TYPE
End of Terrace
- BEDROOMS
2
- BATHROOMS
1
- SIZE
Ask agent
- TENUREDescribes how you own a property. There are different types of tenure - freehold, leasehold, and commonhold.Read more about tenure in our glossary page.
Freehold
Description
This property is perfectly situated for nature lovers and outdoor enthusiasts, located just a stone's throw from the stunning Cannock Chase Nature Reserve. Known for its scenic beauty and abundance of wildlife, Cannock Chase offers an idyllic setting for walks, cycling, and outdoor recreation. Whether you're looking to explore its picturesque trails, enjoy leisurely strolls, or embark on more adventurous pursuits like mountain biking or birdwatching, this location truly offers a lifestyle immersed in nature.
Despite its proximity to this natural haven, the property remains conveniently close meaning only a short car journey to the town centre, provides easy access to local shops, cafes, restaurants, and essential services. Whether you're running errands or enjoying a meal out, everything you need is just a short distance away. Furthermore, the area is well-serviced by excellent public transport links, making travel to nearby towns and cities easy and efficient for commuters or those who enjoy exploring further afield.
Externally, the home has undergone an upgrade with full insulation of the outer building, ensuring that it’s highly energy-efficient. This is ideal for those seeking to reduce both their carbon footprint and energy bills, making it a smart choice for eco-conscious homeowners.
The property also boasts an expansive garden directly attached to the house. This exceptional outdoor space is perfect for those who love gardening, outdoor entertaining, or simply enjoying the peace and tranquillity that comes with such a large plot. It's a dream for families or anyone with a passion for nature, providing ample room for creating your own outdoor sanctuary.
Additionally, parking is available to the rear of the property, accessed via a shared entryway. This practical feature ensures you can enjoy the seclusion of this peaceful location without sacrificing the convenience of secure parking.
This property offers the best of both worlds—an exceptional setting for enjoying outdoor living while remaining connected to town amenities and transport links.
***CALL TODAY TO SECURE YOUR VIEWING***
Reception Room 1
As you step into the property, you're welcomed by the front reception room which is a versatile space that immediately sets the tone for the home. With plenty of natural light flowing in, this room is ideal for use as a cosy living area, home office, or even a snug. The room’s multifunctional nature makes it adaptable to suit your needs, whether for relaxing after a long day or hosting guests. This room also provides access to the second reception room through an open doorway, maintaining a sense of flow and connection throughout the ground floor
Reception Room 2
Moving through to the second reception room, this spacious area offers endless possibilities. Whether used as a formal dining room, secondary living space, or even a playroom for young families, it serves as the heart of the home. From here, a staircase leads to the upper floor, and there’s direct access to the kitchen, making it a central hub for both daily activities and entertaining. The neutral decor and generous layout allow for a range of interior design options to suit your personal style.
Kitchen
Beyond the second reception room, the kitchen sits at the rear of the property, well-equipped for convenient living. This functional space offers ample counter and cupboard space, making meal preparation a breeze. Whether you're cooking a family dinner or preparing a quick snack, the kitchen’s practical layout ensures everything is within easy reach.
Rear Porch
Accessed via the kitchen is the rear porch, a useful transition space between the indoors and outdoors. It provides easy access to the garden and can be used as a utility or storage area for shoes, coats, and outdoor gear. Whether you're coming in from a day in the garden or bringing in groceries, the porch adds convenience and practicality to the home’s layout.
Bedroom 1
Upstairs, the first double bedroom is a spacious retreat with plenty of room for a large bed and additional furniture. It benefits from natural light, creating a bright and inviting space, perfect for unwinding at the end of the day. The neutral decor makes it easy to personalize, and the room is large enough to accommodate wardrobes or additional storage, ensuring a clutter-free environment.
Bedroom 2
The second double bedroom is equally generous in size, offering versatility for its use. It could serve as a guest room, home office, or children's bedroom, depending on your needs. The room’s proportions allow for flexibility in how it’s arranged, and it also enjoys a peaceful position within the property, making it an ideal space for rest or work.
Bedroom
Completing the upper floor is the family bathroom, designed with functionality in mind. It provides everything needed for daily use, featuring a bath, shower, toilet, and basin. Its practical layout makes the most of the space, ensuring that all essentials are neatly accommodated.
Garden
One of the standout features of this property is its attached garden, a rare find on this road where many homes do not have such direct outdoor access. The garden is spacious and ideal for those who enjoy gardening, outdoor activities, or simply relaxing in a private setting. Whether you're hosting summer barbecues or letting the kids run around, the size and seclusion of this garden make it a real asset to the home.
Parking
At the rear of the property, beyond the garden, is private parking accessed via a shared entryway. This convenient feature ensures that parking is never an issue, with easy access to the back of the house. The shared entryway provides additional practicality while maintaining privacy for homeowners.
- COUNCIL TAXA payment made to your local authority in order to pay for local services like schools, libraries, and refuse collection. The amount you pay depends on the value of the property.Read more about council Tax in our glossary page.
- Band: A
- PARKINGDetails of how and where vehicles can be parked, and any associated costs.Read more about parking in our glossary page.
- Yes
- GARDENA property has access to an outdoor space, which could be private or shared.
- Yes
- ACCESSIBILITYHow a property has been adapted to meet the needs of vulnerable or disabled individuals.Read more about accessibility in our glossary page.
- Ask agent
Energy performance certificate - ask agent
Rawnsley Road, Cannock, Staffordshire, WS12
NEAREST STATIONS
Distances are straight line measurements from the centre of the postcode- Hednesford Station1.3 miles
- Cannock Station2.6 miles
- Rugeley Town Station3.4 miles
About the agent
With an extensive and vibrant history, Bairstow Eves has fast become an icon of professionalism in the London and UK property market. With our distinct red and black branding, Bairstow Eves is instantly recognised and trusted as a local agent with an established heritage, but with the backing of a wider network within Countrywide.
Whether you are looking to sell property, buy a new home, find a tenant or locate your perfect rental pad, we will endeavour to assist with your property obje
Industry affiliations



Notes
Staying secure when looking for property
Ensure you're up to date with our latest advice on how to avoid fraud or scams when looking for property online.
Visit our security centre to find out moreDisclaimer - Property reference WCA240680. The information displayed about this property comprises a property advertisement. Rightmove.co.uk makes no warranty as to the accuracy or completeness of the advertisement or any linked or associated information, and Rightmove has no control over the content. This property advertisement does not constitute property particulars. The information is provided and maintained by Bairstow Eves, Cannock. Please contact the selling agent or developer directly to obtain any information which may be available under the terms of The Energy Performance of Buildings (Certificates and Inspections) (England and Wales) Regulations 2007 or the Home Report if in relation to a residential property in Scotland.
*This is the average speed from the provider with the fastest broadband package available at this postcode. The average speed displayed is based on the download speeds of at least 50% of customers at peak time (8pm to 10pm). Fibre/cable services at the postcode are subject to availability and may differ between properties within a postcode. Speeds can be affected by a range of technical and environmental factors. The speed at the property may be lower than that listed above. You can check the estimated speed and confirm availability to a property prior to purchasing on the broadband provider's website. Providers may increase charges. The information is provided and maintained by Decision Technologies Limited. **This is indicative only and based on a 2-person household with multiple devices and simultaneous usage. Broadband performance is affected by multiple factors including number of occupants and devices, simultaneous usage, router range etc. For more information speak to your broadband provider.
Map data ©OpenStreetMap contributors.




