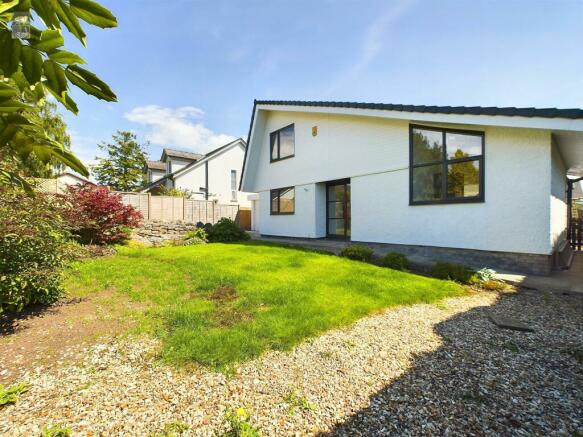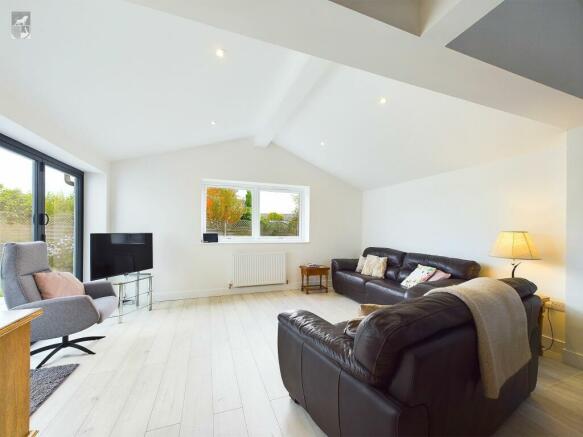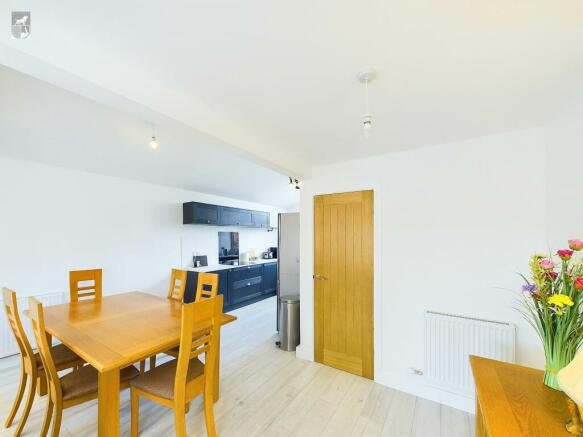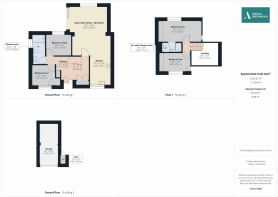Meadow Grove, Grange-Over-Sands, LA11

- PROPERTY TYPE
Detached
- BEDROOMS
4
- BATHROOMS
2
- SIZE
1,098 sq ft
102 sq m
- TENUREDescribes how you own a property. There are different types of tenure - freehold, leasehold, and commonhold.Read more about tenure in our glossary page.
Freehold
Key features
- Modernised throughout and extended within 2023
- Open plan and contemporary layout
- Newly fitted modern kitchen with feature floor to ceiling window
- Impressive entry hallway featuring a staircase with glass balustrade
- Four bedrooms (ground floor facilities suitable for those with disabilities)
- Ground floor shower room plus master en-suite
- Sought after cul-de-sac location within reach of Grange and Allithwaite
- "Chain free" and ready for "immediate occupation"
- Front and rear gardens, landscaped and well stocked including a sun terrace for outside dining
- Driveway parking for three cars plus the garage
Description
Situated within a pleasant treelined cul-de-sac location between Grange and Allithwaite, within walking distance to Grange Promenade, and Kent's Bank railway station. Meadow Grove is an immaculately presented 4-bedroom detached house, ready for immediate chain free occupation having been fully modernised to an extremely high standard within 2023. The entrance sets the seen with its striking glass balustrade, setting the tone of the contemporary layout. The living room open plan with space for entertaining, dining and a brand new superbly finished fitted kitchen. This diverse property and layout locates four bedrooms, a family shower room and a mater en-suite. The property offers great amenities for those with disabilities, due to the layout having two ground floor bedrooms and a ground floor shower suite.
This property presents the unique opportunity to indulge in a lifestyle of contemporary comfort, where indoor elegance effortlessly flows into meticulously maintained front and rear grounds.
EPC Rating: C
Open plan dining Reception
6.02m x 4.57m
Open aspect living/dining room. Open into the newly fitted kitchen, living room and extended dining area with vaulted ceilings and bi-folding doors to the garden. Neutral décor, LED lighting and ash-wood style flooring.
Kitchen
3.61m x 2.74m
Newly completed stylish anthracite grey units, marble style worktops with splash back. Integrated oven, microwave oven, hob and extractor fan. Dishwasher, space for a fridge freezer and washing machine. Feature full height window. Featured ceiling lights, neutral décor and wood style flooring.
Hallway
5.18m x 2.9m
Impressive central staircase with glass balustrade. Beautiful newly fitted entry door. Open to the ceiling of the first floor. Including double coat cupboard and boiler storage.
Bedroom Three
2.59m x 3.05m
Views facing the garden, neutral décor, pendant lighting and ash-wood style flooring.
Bedroom Four
2.51m x 2.74m
Front garden views, neutral décor, pendant lighting, oak doors and ash-wood style flooring.
Shower Room
3.56m x 1.52m
Neutral, tiled flooring with top opening window. Walk-in shower, vanity sink unit. W.C. Light up fitted mirror and LED lighting, fitted with contemporary black fitments. Underfloor heating.
Bedroom One
5.49m x 2.59m
Views across the rear garden. Spacious in size with vaulted ceilings. Neutral décor, beige carpets and eaves storage.
En-Suite Shower Room
2.44m x 2.59m
Neutral décor with modern black fitments. Partial tiling to the floor and shower room walls. W.C. Hand basin with walk-in shower. Fitted with an extractor unit and LED lighting.
Bedroom Two
3.96m x 2.31m
Front views towards the private cul-de-sac. Neutral décor, carpets, oak doors and walk-in storage.
Garden
Outside the property you will find landscaped front and rear gardens where established boundary planting, shrubs, and strategic hedging offer privacy and seclusion. The rear garden benefits from a central lawn flanked by a stone-paved terrace, perfect for alfresco dining. Driveway parking for three cars plus the garage, fitted with lighting and power.
Disclaimer
Whilst every care has been taken in the preparation of these sales particulars, they are for guidance purposes only and no guarantee can be given as to the working condition of the various services and appliances. Measurements have been taken as accurately as possible but slight discrepancies may inadvertently occur. The agents have not tested appliances or central heating services. Interested applicants are advised to make their own enquiries and investigation before finalising their offer purchase.
Money Laundering In the event of prospective purchasers making an offer on a property, in relation to the Money Laundering Regulations photographic ID and Utility bill showing your address will be required. Please contact the office for their information.
Brochures
Brochure 1- COUNCIL TAXA payment made to your local authority in order to pay for local services like schools, libraries, and refuse collection. The amount you pay depends on the value of the property.Read more about council Tax in our glossary page.
- Band: D
- PARKINGDetails of how and where vehicles can be parked, and any associated costs.Read more about parking in our glossary page.
- Yes
- GARDENA property has access to an outdoor space, which could be private or shared.
- Private garden
- ACCESSIBILITYHow a property has been adapted to meet the needs of vulnerable or disabled individuals.Read more about accessibility in our glossary page.
- Ask agent
Meadow Grove, Grange-Over-Sands, LA11
NEAREST STATIONS
Distances are straight line measurements from the centre of the postcode- Kents Bank Station0.4 miles
- Grange-over-Sands Station1.4 miles
- Cark-in-Cartmel Station1.9 miles
Notes
Staying secure when looking for property
Ensure you're up to date with our latest advice on how to avoid fraud or scams when looking for property online.
Visit our security centre to find out moreDisclaimer - Property reference aba7204e-4855-4f53-a193-cdd919387954. The information displayed about this property comprises a property advertisement. Rightmove.co.uk makes no warranty as to the accuracy or completeness of the advertisement or any linked or associated information, and Rightmove has no control over the content. This property advertisement does not constitute property particulars. The information is provided and maintained by Arnold Greenwood Estate Agents, Grange. Please contact the selling agent or developer directly to obtain any information which may be available under the terms of The Energy Performance of Buildings (Certificates and Inspections) (England and Wales) Regulations 2007 or the Home Report if in relation to a residential property in Scotland.
*This is the average speed from the provider with the fastest broadband package available at this postcode. The average speed displayed is based on the download speeds of at least 50% of customers at peak time (8pm to 10pm). Fibre/cable services at the postcode are subject to availability and may differ between properties within a postcode. Speeds can be affected by a range of technical and environmental factors. The speed at the property may be lower than that listed above. You can check the estimated speed and confirm availability to a property prior to purchasing on the broadband provider's website. Providers may increase charges. The information is provided and maintained by Decision Technologies Limited. **This is indicative only and based on a 2-person household with multiple devices and simultaneous usage. Broadband performance is affected by multiple factors including number of occupants and devices, simultaneous usage, router range etc. For more information speak to your broadband provider.
Map data ©OpenStreetMap contributors.




