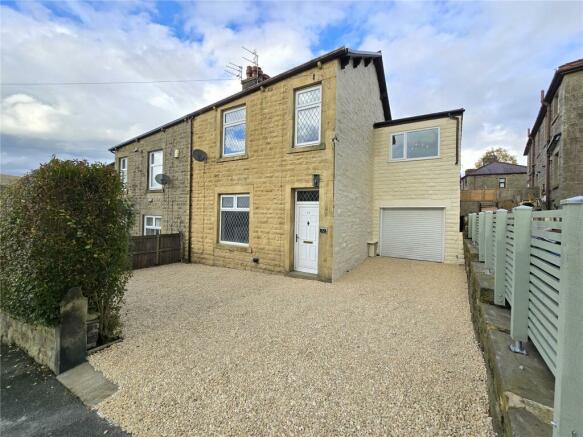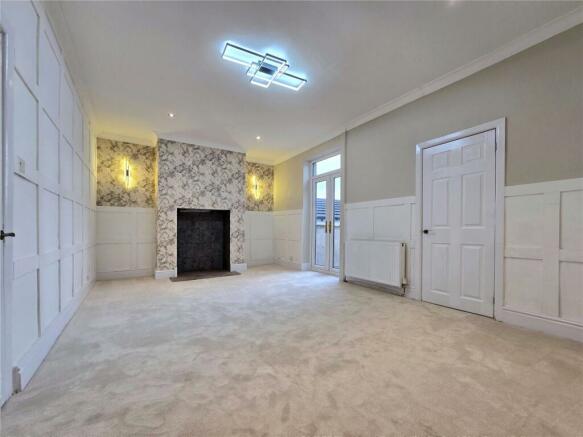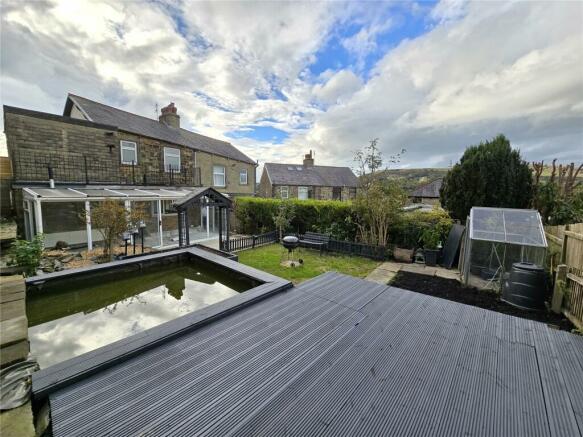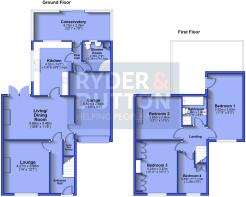
Hall Carr Road, Rawtenstall, Rossendale, BB4

- PROPERTY TYPE
Semi-Detached
- BEDROOMS
4
- BATHROOMS
2
- SIZE
Ask agent
- TENUREDescribes how you own a property. There are different types of tenure - freehold, leasehold, and commonhold.Read more about tenure in our glossary page.
Freehold
Key features
- No Vendor Chain
- Newly Refurbished
- Extended Semi Detached
- Four Well-apportioned Bed/ 2 Bath
- Conservatory & Rear Gardens with Views
- Short Walk into Rawtenstall
- Excellent Access to M66/ Manchester
- Freehold
- Council tax Band B
- EPC:D
Description
Superbly situated just off Bury Road and Bocholt Way, a short walk into Rawtenstall vibrant town centre and close to the Irwell Valley trail and ELR Heritage Steam Railway, with St Mary's Chambers, Whitaker Park and Bank St, which is full of independent cafes, restaurants and boutiques, with a bustling foodie market at one end and a striking new bus interchange at the other with regular, direct services into Manchester until late. A private front garden with mature hedge to the fore, there is a pebbled driveway offering off-road parking for several cars and an integrated garage that could also potentially be converted (subject to PP & BRegs) to create additional living space, or being adjacent to a three-piece downstairs shower room, could make a fifth double bedroom.
Enter the property there is a bright and spacious panelled hallway, with carpeted stairs to the first floor and a hallway giving access to the two main reception rooms. The front lounge is a generous 160sqft reception room, with a feature wall-papered chimney breast ad electric fire. The living/ dining room is a large 200sqft living room with French doors onto the rear gardens and stylish wood panelled walls, plus a feature papered wall at the far end. Internal doors give access to useful under stair storage, internal access to the garage and into the kitchen.
The kitchen is a spacious 130sqft room, with large windows to the side and rear and a collection of modern fitted cupboards across three walls with integrated appliances including a dishwasher, oven, microwave and hod with extractor hood, plus fridge-freezer. From the of the kitchen there is a rear hallway, with a stylish three-piece shower room just off, with a corner cubicle shower, W.C. and wash hand basin plus a cupboard housing the Vaillant combination boiler. A second door off the rear hall, leads to a large 165sqft conservatory, which is fully glazed across three walls, with a pitched opaque roof and sliding doors onto the rear gardens.
The rear gardens offer multiple areas with a stone patio, by the conservatory, a central lawn and a raised decked patio at the rear, with stunning valley views on two sides from this elevated plot. There is a rockery and a mix of dwarf stone walls, timber fencing and hedge borders, the latter of which is shared with the adjoining semi, ensuring privacy.
The first-floor landing gives access to four bedrooms and the family bathroom. Bedroom one is a large 180sqft double bedroom, with a large front window and a double-glazed single door that opens onto the flat, roof area. Bedroom two is a spacious 150sqft double bedroom with fitted cupboards and wardrobes across the length of one wall, whilst bedroom three is another really good double at around 140sqft with a featured papered walls and excellent garden views and to the hills across the valley. Bedroom four is a good, 70sqft single bedroom, with integrated storage above the stairs and would equally make an excellent home office space.
The four-piece bathroom is tiled to midway and to the ceiling around the shower cubicle. There is a panel bath, W.C., wash hand basin, towel radiator and a frosted window. This large family home is beautifully appointed and ready to move straight into, with no vendor chain.
Brochures
Web Details- COUNCIL TAXA payment made to your local authority in order to pay for local services like schools, libraries, and refuse collection. The amount you pay depends on the value of the property.Read more about council Tax in our glossary page.
- Band: B
- PARKINGDetails of how and where vehicles can be parked, and any associated costs.Read more about parking in our glossary page.
- Yes
- GARDENA property has access to an outdoor space, which could be private or shared.
- Yes
- ACCESSIBILITYHow a property has been adapted to meet the needs of vulnerable or disabled individuals.Read more about accessibility in our glossary page.
- Ask agent
Hall Carr Road, Rawtenstall, Rossendale, BB4
NEAREST STATIONS
Distances are straight line measurements from the centre of the postcode- Accrington Station5.2 miles
- Church & Ostwaldwistle Station5.7 miles

Ryder & Dutton are long established and market leading estate agents in the North of England. With branches which span across Greater Manchester, West Yorkshire, Lancashire and Derbyshire, we have a local team of experts in our 16 sales and lettings branches who are here to help you move. Available anytime, anywhere from 8 'til 8 7 days a week you can rest assured that we'll be here to help you throughout your moving journey.
Notes
Staying secure when looking for property
Ensure you're up to date with our latest advice on how to avoid fraud or scams when looking for property online.
Visit our security centre to find out moreDisclaimer - Property reference CEN242226. The information displayed about this property comprises a property advertisement. Rightmove.co.uk makes no warranty as to the accuracy or completeness of the advertisement or any linked or associated information, and Rightmove has no control over the content. This property advertisement does not constitute property particulars. The information is provided and maintained by Ryder & Dutton, Rawtenstall. Please contact the selling agent or developer directly to obtain any information which may be available under the terms of The Energy Performance of Buildings (Certificates and Inspections) (England and Wales) Regulations 2007 or the Home Report if in relation to a residential property in Scotland.
*This is the average speed from the provider with the fastest broadband package available at this postcode. The average speed displayed is based on the download speeds of at least 50% of customers at peak time (8pm to 10pm). Fibre/cable services at the postcode are subject to availability and may differ between properties within a postcode. Speeds can be affected by a range of technical and environmental factors. The speed at the property may be lower than that listed above. You can check the estimated speed and confirm availability to a property prior to purchasing on the broadband provider's website. Providers may increase charges. The information is provided and maintained by Decision Technologies Limited. **This is indicative only and based on a 2-person household with multiple devices and simultaneous usage. Broadband performance is affected by multiple factors including number of occupants and devices, simultaneous usage, router range etc. For more information speak to your broadband provider.
Map data ©OpenStreetMap contributors.





