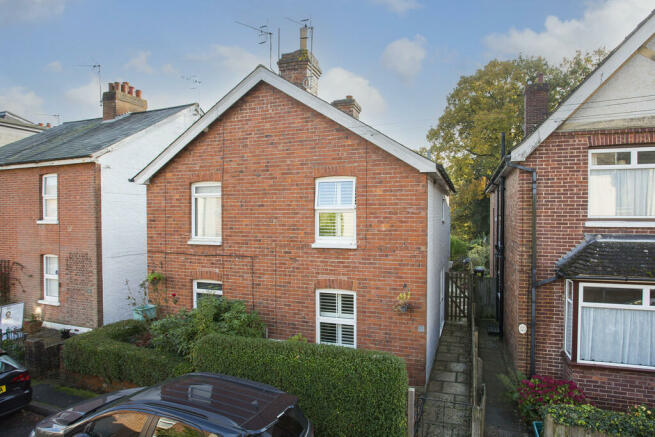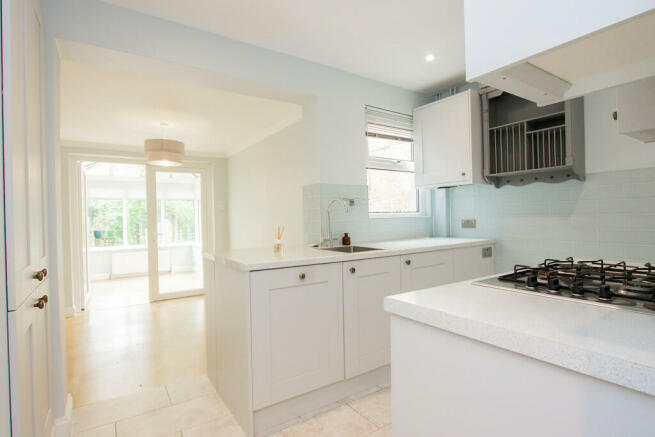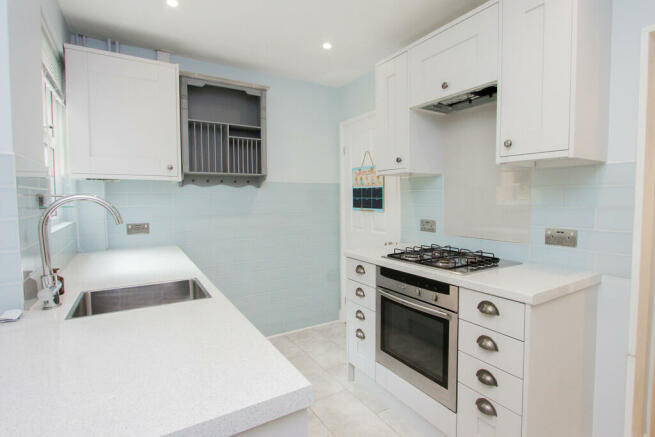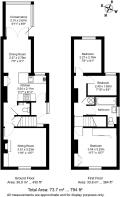Three Bedroom Family Home In Tunbridge Wells

Letting details
- Let available date:
- 14/10/2024
- Deposit:
- £2,019A deposit provides security for a landlord against damage, or unpaid rent by a tenant.Read more about deposit in our glossary page.
- Min. Tenancy:
- Ask agent How long the landlord offers to let the property for.Read more about tenancy length in our glossary page.
- Let type:
- Long term
- Furnish type:
- Unfurnished
- Council Tax:
- Ask agent
- PROPERTY TYPE
Semi-Detached
- BEDROOMS
3
- BATHROOMS
1
- SIZE
Ask agent
Key features
- MODERN KITCHEN
- OPEN PLAN DINING & CONSERVATORY
- LIVING ROOM WITH DECORATIVE FIREPLACE
- DOWNSTAIRS CLOAKROOM
- TWO DOUBLE BEDROOMS
- SINGLE BEDROOM/NURSERY/STUDY
- FAMILY BATHROOM
- REAR GARDEN
- GAS FIRED CENTRAL HEATING
- EPC RATING D
Description
ENTRANCE The front door, located at the side of the property, leads into an entrance lobby and then into the kitchen.
KITCHEN Modern fully fitted shaker style kitchen with a range of upper and base units incorporating oven, hob, extractor, dishwasher and washing machine. There is a bespoke fitted larder and complementary worktops. Tiled floor and window looking out to the rear garden. The kitchen is open plan to the:
DINING ROOM Wood effect laminate flooring and double doors to the conservatory.
CONSERVATORY The same flooring continues into this room which has a door out to the garden.
CLOAKROOM The cloakroom is located off of the inner hallway. With WC, laminate flooring, attractive metro wall tiling and heated towel rail.
UNDERSTAIRS CUPBOARD With space for appliance, such as a tumble dryer.
SITTING ROOM Well-proportioned living room with wood effect flooring, window to the front with fitted shutters and an attractive decorative fireplace.
MASTER BEDROOM Spacious double bedroom with two sets of fitted wardrobes. Window to the front with fitted shutters. Fitted carpet.
BATHROOM The bathroom has been modernised and comprises a white suite with shower over the bath, wash hand basin with storage beneath, low level WC and traditional heated towel rail. Attractive herringbone metro tiled walls and feature floor tiles. Window to the side.
BEDROOM TWO Double bedroom located at the rear with window to the rear and fitted carpet.
BEDROOM THREE Single bedroom/nursery/study. Fitted carpet. Window to the rear.
STAIRS AND LANDING Stairs to the first floor landing and adjacent airing cupboard.
REAR GARDEN Side gate leading to rear garden with patio and archway through to lawn area. The rear gate leads out to a footpath which takes you out to the Hawkenbury Recreation Ground.
LOCATION Hawkenbury is a much sought after area on the outskirts of central Tunbridge Wells. The property is approximately a 20 minute walk from Tunbridge Wells Main Line Station via Camden Park and there are a wealth of good schooling locally including Grammar schools and the highly regarded St Peters Primary School within easy reach. The town is well know for the historic Pantiles and beautiful parks, and is easily commutable to London in under an hour.
- COUNCIL TAXA payment made to your local authority in order to pay for local services like schools, libraries, and refuse collection. The amount you pay depends on the value of the property.Read more about council Tax in our glossary page.
- Band: C
- PARKINGDetails of how and where vehicles can be parked, and any associated costs.Read more about parking in our glossary page.
- On street
- GARDENA property has access to an outdoor space, which could be private or shared.
- Yes
- ACCESSIBILITYHow a property has been adapted to meet the needs of vulnerable or disabled individuals.Read more about accessibility in our glossary page.
- Ask agent
Three Bedroom Family Home In Tunbridge Wells
NEAREST STATIONS
Distances are straight line measurements from the centre of the postcode- Tunbridge Wells Station0.8 miles
- Frant Station1.6 miles
- High Brooms Station1.7 miles
About the agent
Peter Buswell is a family run independent estate agency with a dedication to professionalism and high standards. We believe in proactively selling your home rather than waiting for it to sell itself. We are certain we can find you a buyer that not only suits your timescale, but also achieves the best possible price for your home.
For your peace of mind, we are members of the National Association of Estate Agents.
Our Office, set in a prime location within Hawkhurst, allows us to o
Notes
Staying secure when looking for property
Ensure you're up to date with our latest advice on how to avoid fraud or scams when looking for property online.
Visit our security centre to find out moreDisclaimer - Property reference 101114004520. The information displayed about this property comprises a property advertisement. Rightmove.co.uk makes no warranty as to the accuracy or completeness of the advertisement or any linked or associated information, and Rightmove has no control over the content. This property advertisement does not constitute property particulars. The information is provided and maintained by Peter Buswell, Hawkhurst. Please contact the selling agent or developer directly to obtain any information which may be available under the terms of The Energy Performance of Buildings (Certificates and Inspections) (England and Wales) Regulations 2007 or the Home Report if in relation to a residential property in Scotland.
*This is the average speed from the provider with the fastest broadband package available at this postcode. The average speed displayed is based on the download speeds of at least 50% of customers at peak time (8pm to 10pm). Fibre/cable services at the postcode are subject to availability and may differ between properties within a postcode. Speeds can be affected by a range of technical and environmental factors. The speed at the property may be lower than that listed above. You can check the estimated speed and confirm availability to a property prior to purchasing on the broadband provider's website. Providers may increase charges. The information is provided and maintained by Decision Technologies Limited. **This is indicative only and based on a 2-person household with multiple devices and simultaneous usage. Broadband performance is affected by multiple factors including number of occupants and devices, simultaneous usage, router range etc. For more information speak to your broadband provider.
Map data ©OpenStreetMap contributors.




