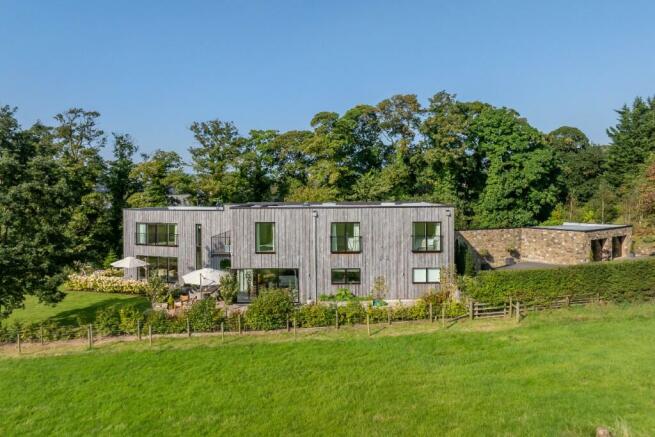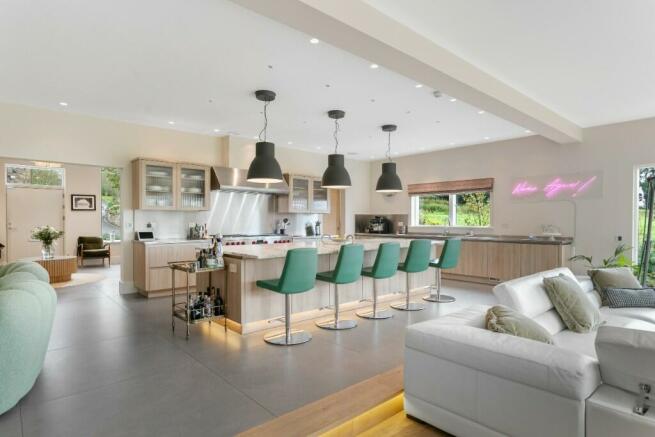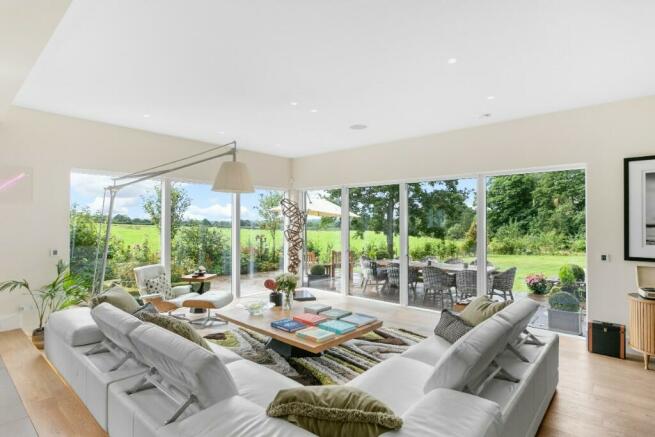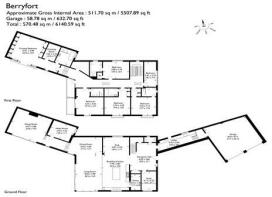Whalley Road, Clitheroe, Lancashire, BB7

- PROPERTY TYPE
Detached
- BEDROOMS
6
- BATHROOMS
5
- SIZE
5,507 sq ft
512 sq m
- TENUREDescribes how you own a property. There are different types of tenure - freehold, leasehold, and commonhold.Read more about tenure in our glossary page.
Freehold
Key features
- set in over an acre of private grounds
- stunning rural views
- beautifully landscaped gardens
- six bedrooms
- convenient for town yet easily accessible to the road network
Description
The location is both convenient for town yet easily accessible to the road network. The well-designed interior enhances the property's functionality and appeal as a family home.
The beautifully landscaped gardens connect the main living areas to patios, ideal for outdoor dining and entertaining.
The property has recently been fully upgraded with immaculate decor and finishing.
There is a smart system controlling the under floor central gas fired heating, hot water, electric blinds, ventilation, lighting, and multi-room sound system throughout the whole of the house.
To enhance the comfort and desirability of the property, additional features include high-quality flooring , solid interior doors, high tech insulation and double glazing.
Reception Hall
Entrance door with glazed top light, feature ceiling height tall window to front elevation. Natural large slate flooring.
Cloaks
Containing 'Duravit' wash hand basin, WC, half timber walls, spotlighting to ceiling, natural large slate flooring, window.
Study
Natural large slate flooring, spotlighting to ceiling, timber window to side elevation.
Cloaks Cupboard
Understairs storage.
Utility Room
Natural slate flooring, range of fitted units with complimentary black marble work surfaces, twin chrome towel radiators. Steel staircase leading to garage, ceiling lighting, window and rear door leading to garage.
Garage
Attached double garage with up and over electric doors, light, power and water installed.
Open Living Accommodation kitchen/living/dining/snug
Kitchen
Range of high quality limed oak kitchen fitments with stainless steel work surfaces. Built in 'Wolf' cooker with 'Wolf' hood extractor, double stainless steel sink with double drainer, waste disposal. Complimentary large island breakfast bar with marble work surface.
Pantry
Large open pantry with stainless steel back and shelving.
Living Area
Open lounge area with feature full windows with sliding doors to two elevations overlooking patio and garden areas, oak panel flooring through to dining area.
Dining Area
Open dining area.
Snug
Windows to rear elevation, natural slate flooring.
Stairway leading to Sitting Room
Sitting Room
Feature timber glazed doors to front elevation. Feature dressed marble fireplace with beaded back and 'Chesneys' log burning stove. Built in timber bookshelves and cupboards, spotlighting to ceiling, sliding door to inner hallway.
Media Room
Window and spotlighting to ceiling.
First Floor
Modern return staircase with oak handrail.
Landing
Open landing area with balcony overlooking the garden. Two skylights.
Principal Bedroom
Full wall fitted wardrobes, dressing table area with mirror, drawers and side cupboards. 'Herringbone' flooring.
Dressing Room
Fully fitted with sensor illuminated concealed lighting. 'Herringbone' flooring.
Ensuite Bathroom
Containing five-piece suite comprising free standing boat bath, WC, bracket 'Corian' sink, large glazed shower, illuminated inset shelving, chrome radiator towel rail, ceramic walls and floors.
Bedroom Two
Balcony area, windows to two elevations, spotlighting to ceiling.
Ensuite Shower Room
Containing three-piece suite comprising fully glazed shower cubicle with concealed wall lighting, 'Duravit' bracket wash hand basin with cabinet, WC, ceramic tiled walls, chrome radiator towel rail.
Bedroom Three
Window, spotlights to ceiling, walk in wardrobe.
Ensuite Shower Room
Containing walk in shower, WC, 'Duravit' bracket wash hand basin on chrome legs, window, chrome radiator towel rail.
Bedroom Four
Fitted wardrobes, spotlights to ceiling, window.
Ensuite bathroom
Containing three-piece suite comprising panelled bath with shower fitment over, 'Duravit' bracket wash hand basin, WC, half ceramic tiled walls and floor, chrome radiator towel rail.
Bedroom Five
Window, spotlights to ceiling.
Ensuite Shower
Comprising of three-piece suite comprising glazed shower cubicle, 'Duravit' bracket wash hand basin, WC, feature timber walls and tiling, chrome radiator towel rail.
Bedroom Six/Playroom
Twin windows, spotlights to ceiling, timber laminated flooring.
Plant Room
Walk in plant room with heating system.
External
Double timber electric entrance gates leading to tarmacadam parking area with turning area. Large gardens and patio areas to the front elevation with outdoor dining areas.
Services
All main services.
Tenure
Freehold with vacant possession upon legal completion.
Couuncil Tax
Band G payable to Ribble Valley Borough Council.
Please Note: MSW Hewetsons, their clients and any joint agents give notice that; They are not authorised to make or give any representations or warranties in relation to the property either here or elsewhere, either on their own behalf or on behalf of their client or otherwise. They assume no responsibility for any statement that may be made in these particulars. These particulars do not form part of any offer or contract and must not be relied upon as statements or representations of fact.
Brochures
Brochure 1- COUNCIL TAXA payment made to your local authority in order to pay for local services like schools, libraries, and refuse collection. The amount you pay depends on the value of the property.Read more about council Tax in our glossary page.
- Ask agent
- PARKINGDetails of how and where vehicles can be parked, and any associated costs.Read more about parking in our glossary page.
- Yes
- GARDENA property has access to an outdoor space, which could be private or shared.
- Yes
- ACCESSIBILITYHow a property has been adapted to meet the needs of vulnerable or disabled individuals.Read more about accessibility in our glossary page.
- Ask agent
Whalley Road, Clitheroe, Lancashire, BB7
Add an important place to see how long it'd take to get there from our property listings.
__mins driving to your place
Your mortgage
Notes
Staying secure when looking for property
Ensure you're up to date with our latest advice on how to avoid fraud or scams when looking for property online.
Visit our security centre to find out moreDisclaimer - Property reference berryfort. The information displayed about this property comprises a property advertisement. Rightmove.co.uk makes no warranty as to the accuracy or completeness of the advertisement or any linked or associated information, and Rightmove has no control over the content. This property advertisement does not constitute property particulars. The information is provided and maintained by MSW Hewetsons, Clitheroe. Please contact the selling agent or developer directly to obtain any information which may be available under the terms of The Energy Performance of Buildings (Certificates and Inspections) (England and Wales) Regulations 2007 or the Home Report if in relation to a residential property in Scotland.
*This is the average speed from the provider with the fastest broadband package available at this postcode. The average speed displayed is based on the download speeds of at least 50% of customers at peak time (8pm to 10pm). Fibre/cable services at the postcode are subject to availability and may differ between properties within a postcode. Speeds can be affected by a range of technical and environmental factors. The speed at the property may be lower than that listed above. You can check the estimated speed and confirm availability to a property prior to purchasing on the broadband provider's website. Providers may increase charges. The information is provided and maintained by Decision Technologies Limited. **This is indicative only and based on a 2-person household with multiple devices and simultaneous usage. Broadband performance is affected by multiple factors including number of occupants and devices, simultaneous usage, router range etc. For more information speak to your broadband provider.
Map data ©OpenStreetMap contributors.




