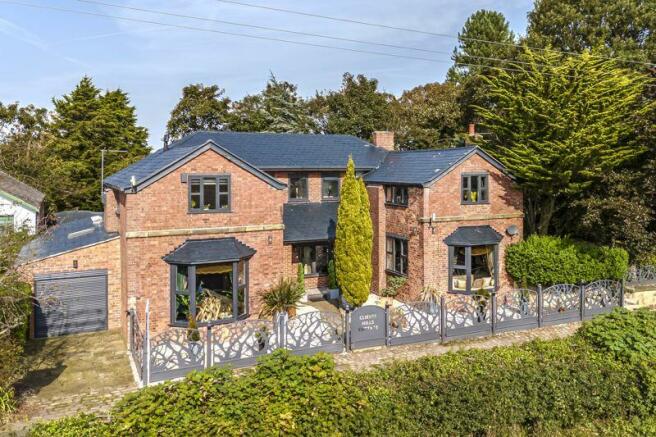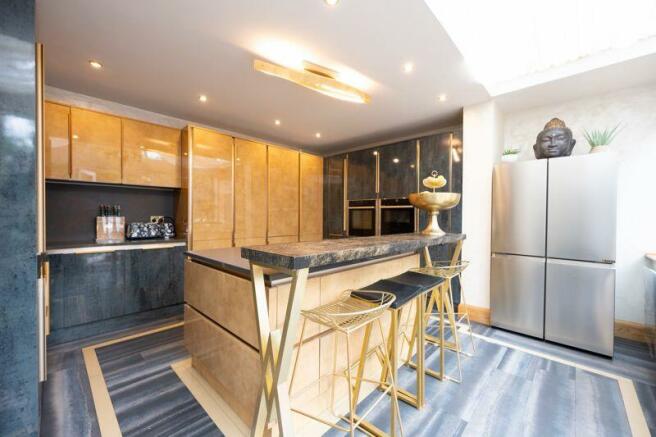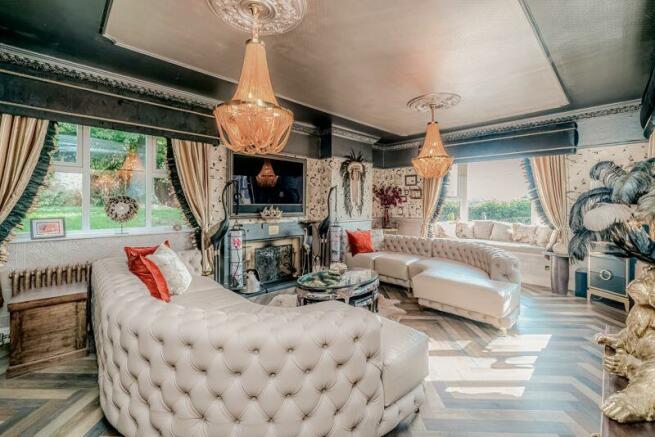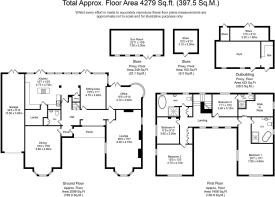
Booths Lane, Aughton

- PROPERTY TYPE
Detached
- BEDROOMS
4
- BATHROOMS
3
- SIZE
Ask agent
- TENUREDescribes how you own a property. There are different types of tenure - freehold, leasehold, and commonhold.Read more about tenure in our glossary page.
Freehold
Key features
- Prestigious Detached Home
- Four Bedrooms
- Circa 4279 Square Feet
- Four Reception Rooms
- Bespoke Open Plan Kitchen
- Home Gym with Bar Area
- Expansive Gardens
- Approx. One Acre of Beautifully Landscaped Grounds
- Driveway Parking
Description
This truly unique property, known as “Clieves Hills Cottage,” has been meticulously renovated to the highest standards, blending contemporary elegance with original character features. With expansive interiors, four dedicated reception rooms and a triple garage, this home offers an exceptional lifestyle opportunity. Located in a sought-after area, the property is close to highly regarded schools, local shops, and amenities, providing convenience without compromising on privacy.
Aughton is a picturesque area renowned for its peaceful surroundings, yet it offers excellent transport links for commuters. The property is conveniently located within easy reach of the M58 and M6 motorways, making Liverpool and Manchester easily accessible. For those preferring public transport, local train stations such as Town Green and Ormskirk provide direct services to major cities. Aughton also boasts a range of local amenities, including top-rated schools, boutique shops, and dining options, making it an ideal location for families and professionals alike.
As you approach the property, you are greeted by an impressive iron gated entrance leading to a large driveway, providing ample off-road parking. The exterior of the property is both striking and elegant, with a blend of traditional brickwork and modern enhancements, all set against the backdrop of meticulously maintained gardens. The charming facade, with its original period features, invites you into a home that exudes both grandeur and warmth.
The ground floor is exceptionally spacious, offering four beautifully appointed reception rooms, each with its own unique character. The large, open-plan kitchen is the heart of the home, featuring contemporary bespoke gold-toned cabinetry, a central island and high-end integrated appliances. This space is perfect for both family gatherings and entertaining guests. Additionally, the ground floor includes a convenient cloakroom and a well-designed WC, providing all the essentials for modern family living.
The first floor boasts four generously sized bedrooms, each thoughtfully designed for comfort and style. The principal bedroom and the third bedroom feature luxurious en-suite bathrooms, while the remaining bedrooms share a beautifully appointed family bathroom. All rooms include integrated wardrobes and storage solutions, ensuring ample space and practicality.
The expansive gardens surrounding the property offer numerous outdoor features, including a spacious sunroom, ideal for enjoying the warmer months. There is also a dedicated home gym with a bar area, perfect for fitness enthusiasts or those looking to unwind. The landscaped garden includes a large patio terrace, perfect for alfresco dining, and is bordered by mature trees and shrubs, providing a private and serene outdoor space.
Owning this stunning property means more than just acquiring a home; it offers a lifestyle of luxury, tranquillity, and convenience. From its spacious interiors to the expansive outdoor areas, “Clieves Hills Cottage” is a truly desirable residence that promises a high standard of living in a highly sought-after location. Whether you’re looking for a family home, a view to enjoying equestrian facilities or simply wanting to acquire a truly exceptional property in one of West Lancashire’s most prestigious regions, internal inspection is highly advised to fully appreciate the 4,279 square feet of living accommodation offered within.
Tenure: We are advised by our client that the property is Freehold
Council Tax Band: G
Every care has been taken with the preparation of these property details but they are for general guidance only and complete accuracy cannot be guaranteed. If there is any point, which is of particular importance professional verification should be sought. These property details do not constitute a contract or part of a contract. We are not qualified to verify tenure of property. Prospective purchasers should seek clarification from their solicitor or verify the tenure of this property for themselves by visiting mention of any appliances, fixtures or fittings does not imply they are in working order. Photographs are reproduced for general information and it cannot be inferred that any item shown is included in the sale. All dimensions are approximate.
Brochures
Property BrochureFull Details- COUNCIL TAXA payment made to your local authority in order to pay for local services like schools, libraries, and refuse collection. The amount you pay depends on the value of the property.Read more about council Tax in our glossary page.
- Band: G
- PARKINGDetails of how and where vehicles can be parked, and any associated costs.Read more about parking in our glossary page.
- Yes
- GARDENA property has access to an outdoor space, which could be private or shared.
- Yes
- ACCESSIBILITYHow a property has been adapted to meet the needs of vulnerable or disabled individuals.Read more about accessibility in our glossary page.
- Ask agent
Booths Lane, Aughton
Add an important place to see how long it'd take to get there from our property listings.
__mins driving to your place
Your mortgage
Notes
Staying secure when looking for property
Ensure you're up to date with our latest advice on how to avoid fraud or scams when looking for property online.
Visit our security centre to find out moreDisclaimer - Property reference 12490691. The information displayed about this property comprises a property advertisement. Rightmove.co.uk makes no warranty as to the accuracy or completeness of the advertisement or any linked or associated information, and Rightmove has no control over the content. This property advertisement does not constitute property particulars. The information is provided and maintained by Arnold & Phillips, Ormskirk. Please contact the selling agent or developer directly to obtain any information which may be available under the terms of The Energy Performance of Buildings (Certificates and Inspections) (England and Wales) Regulations 2007 or the Home Report if in relation to a residential property in Scotland.
*This is the average speed from the provider with the fastest broadband package available at this postcode. The average speed displayed is based on the download speeds of at least 50% of customers at peak time (8pm to 10pm). Fibre/cable services at the postcode are subject to availability and may differ between properties within a postcode. Speeds can be affected by a range of technical and environmental factors. The speed at the property may be lower than that listed above. You can check the estimated speed and confirm availability to a property prior to purchasing on the broadband provider's website. Providers may increase charges. The information is provided and maintained by Decision Technologies Limited. **This is indicative only and based on a 2-person household with multiple devices and simultaneous usage. Broadband performance is affected by multiple factors including number of occupants and devices, simultaneous usage, router range etc. For more information speak to your broadband provider.
Map data ©OpenStreetMap contributors.





