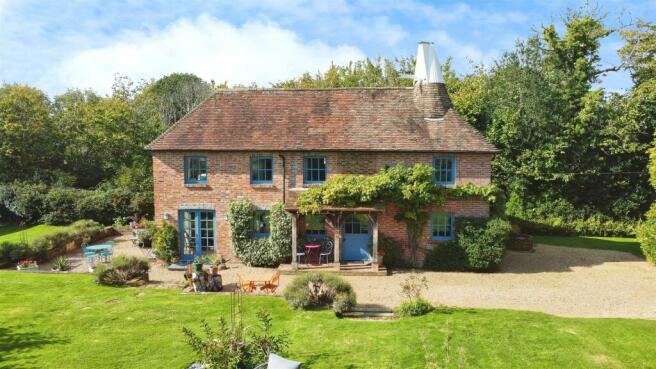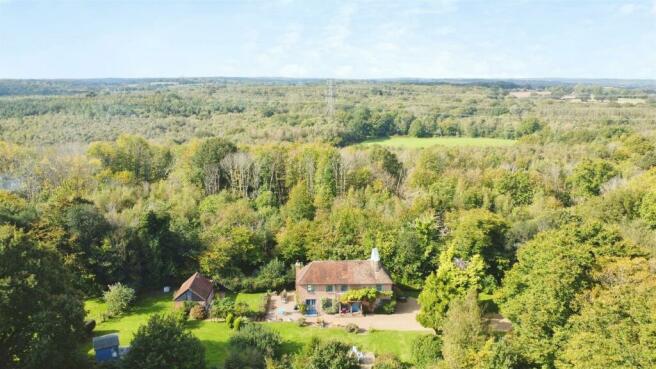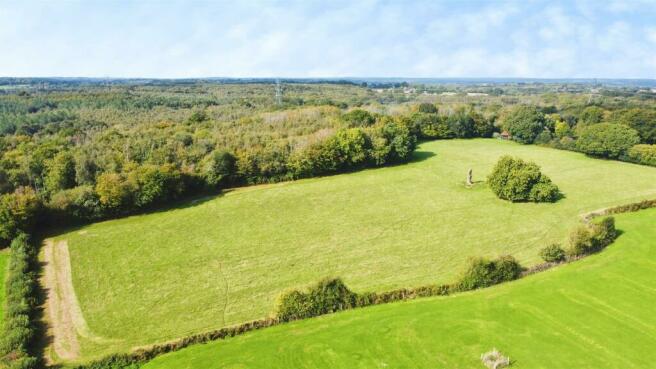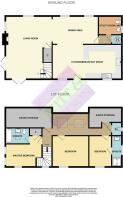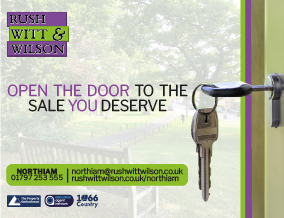
Barnets Hill, Peasmarsh

- PROPERTY TYPE
Detached
- BEDROOMS
3
- BATHROOMS
2
- SIZE
Ask agent
- TENUREDescribes how you own a property. There are different types of tenure - freehold, leasehold, and commonhold.Read more about tenure in our glossary page.
Freehold
Key features
- An attractive and beautifully renovated three bedroom detached un-listed Oast house
- Situated within 7.1 acres of private garden with brick built barn and two separate paddocks
- Stunning 24ft shaker style kitchen / breakfast room with separate utility room / WC
- Spacious dining room with Oak flooring and galleried landing
- Well-lit triple aspect 21ft living room with fireplace housing a fitted stove and two sets of French doors serving the front and side terraces
- Double aspect master bedroom with elevated rural views over the grounds complimented by fitted wardrobes and stylish en-suite shower room
- Further double bedroom with fitted wardrobes and additional guest room with en-suite shower room
- Private gardens enjoying a number of pleasant seating areas complete with summerhouse and brick built barn
- Private driveway with gated entrance and shingle driveway
- Lapsed permission for a three bay oak framed garage planning reference RR/2008/2318/P and further side extension with contemporary glass walkway planning ref RR/2018/496/P
Description
Front - Private driveway siding onto mature woodland with five-bar gated entrance providing access to a shingled driveway extending to front and side elevations, open access to front lawns, path to rear, raised bricked edged Well, external PIR lighting, oak frame covered entrance with quarry tile flooring and climbing Wisteria providing a shaded seating area, painted part-glazed hardwood stable door serving internal accommodation.
Kitchen / Breakfast Room - 7.37m x 3.56m (24'2 x 11'8) - Painted part-glazed stable front door, marble effect floor tiling, hardwood window to the front aspect with fitted shutters, radiator, open access to adjoining dining room, ceiling downlights. Open access to kitchen with further window to the front aspect, fitted base and wall units with grey shaker style doors beneath marble counter tops complete with matching upstands, under mounted one and half ceramic basin with tap, breakfast bar with space for stools below, variety of above counter level power points, integrated NEFF dishwasher, wall unit feature lighting, American style fridge / freezer complete with water and ice dispenser, fitted twin pull out larder cupboards, fitted mains gas Aga with electric companion, metro wall tiling, fitted extractor canopy and lighting over.
Dining Room - 5.08m x 2.97m (16'8 x 9'9) - Open access from kitchen / breakfast room, engineered oak flooring, two hardwood windows to the rear aspect with fitted shutters, open access to living room, internal ledged door leading to utility and WC, galleried landing over, radiator, space for dining table and chairs, painted exposed brickwork, wall lighting with dimmer controls, power points.
Utility / Wc - 2.87m x 2.36m (9'5 x 7'9) - Internal ledged door, marble effect floor tiling, hardwood window to side elevations with fitted shutters, ceiling downlights, fitted base unit with shaker style doors beneath marble effect laminated counter tops, push flush WC, radiator, vanity unit with inset basin and cupboards below, wall lighting, base unit with freestanding washing machine and tumble dryer, wall and tower units, cupboard housing the ideal gas boiler and consumer unit.
Living Room - 6.63m x 4.70m narrpwing to 4.01m (21'9 x 15'5 narr - Open access from dining room, engineered oak flooring with under floor heating, triple aspect room with hardwood windows to side and rear elevations each with fitted shutters, hardwood French doors to front and side elevations, exposed brick fireplace housing a fitted cast iron wood burning stove, series of wall lights, power and TV points, turned staircase to first floor accommodation.
Stairs And Landing - Turned painted timber staircase, hardwood window to front aspect, stripped pine flooring, ceiling downlights, further first floor window to front, seating area to landing, two Velux style windows to rear aspect with galleried landing to dining room below, radiator, low level doors to a boarded eaves storage cupboard, power points.
Bedroom 1 - 3.86m x 3.71m (12'8 x 12'2) - Internal ledged door, stripped pine flooring, hardwood windows to front and side aspects each with fitted shutters enjoying elevated views over the gardens and adjacent paddocks, radiator, power points, built in wardrobes complete with hanging rails, internal door to en-suite shower room, power and TV points.
En-Suite Shower Room - 2.34m x 1.65m (7'8 x 5'5) - Internal door with latch, stone effect floor tiling, Velux style window to the rear aspect, fitted combination vanity unit with push flush WC, counter top basin with cupboards below, panelled shower bath suite with screen and digital shower controls, split face wall tiling and anthracite heated towel radiator, ceiling downlights.
Bedroom 2 - 3.78m x 2.87m (12'5 x 9'5) - Internal ledged door, carpeted flooring, window to the front aspect with fitted shutter blinds, painted exposed brickwork, fitted full length wardrobes, radiator, power points.
Wc - Internal door, window to side with fitted shutter blinds, ceramic wall tiling, radiator, corner WC, wall light and extractor fan, hand basin with cupboard below.
Bedroom 3 - 3.66m x 2.62m (12' x 8'7) - Internal ledged door, carpeted flooring, vaulted ceiling, hardwood window to front aspect, internal door to en-suite shower room, painted joinery, power points, wall lighting.
En-Suite Shower Room - 3.48m x 0.91m (11'5 x 3') - Internal ledged door, ceramic floor tiling, hardwood window to side aspect, large shower enclosure with screen door, ceramic wall tiling, shower mixer with digital controls, wall hung vanity unit with draw pull out drawers below, ceiling downlights and extractor fan, shave point, towel radiator.
Garden - Privately enclosed garden to front and side elevations, predominantly laid to lawn backing onto mature and established woodland, archway and pedestrian five bar gate leading to smaller paddock, raised deck seating area with sleeper edged fish pond with water feature enjoying a pleasant aspect over the main body of lawn, variety of established flowering shrubs and specimen Apple tree, steps leading to driveway and shingled side terrace enjoying a south-facing orientation, low level brick wall with planted lavender with steps and pergola covered walkway with climbing roses leading to a brick barn to one end, summer house with front deck terrace providing a private seating or alfresco dining area ( 9' x 7'), further pedestrian five bar gate with stock proof fencing leading to the second and larger of the two paddocks.
Barn - 5.08m x 3.96m (16'8 x 13') - Stable door to rear, external lighting.
Paddocks - Each paddock is accessed via independent pedestrian five bar gates, fully enclosed by mature hedgerow with stock proof fencing, Paddock 1 (1.466 acre approx.) Paddock 2 (5.057 acre approx.)
Services - Mains gas central heating system.
Private drainage.
Local Authority - Rother District Council. Band F.
Agents Note - None of the services or appliances mentioned in these sale particulars have been tested. It should also be noted that measurements quoted are given for guidance only and are approximate and should not be relied upon for any other purpose.
Brochures
Barnets Hill, PeasmarshBrochure- COUNCIL TAXA payment made to your local authority in order to pay for local services like schools, libraries, and refuse collection. The amount you pay depends on the value of the property.Read more about council Tax in our glossary page.
- Band: F
- PARKINGDetails of how and where vehicles can be parked, and any associated costs.Read more about parking in our glossary page.
- Yes
- GARDENA property has access to an outdoor space, which could be private or shared.
- Yes
- ACCESSIBILITYHow a property has been adapted to meet the needs of vulnerable or disabled individuals.Read more about accessibility in our glossary page.
- Ask agent
Barnets Hill, Peasmarsh
NEAREST STATIONS
Distances are straight line measurements from the centre of the postcode- Rye Station3.3 miles
- Winchelsea Station3.4 miles
- Doleham Station4.9 miles
About the agent
Our team will welcome and treat you as they would hope to be treated themselves. We're not a faceless insurance company, bank, or financial institution. We are real local estate agents with the knowledge, commitment and integrity to provide the best possible service. Over 90% of our business is repeat, referred or recommended. To many local people we are their family estate agent; not just valued but totally trusted.
Notes
Staying secure when looking for property
Ensure you're up to date with our latest advice on how to avoid fraud or scams when looking for property online.
Visit our security centre to find out moreDisclaimer - Property reference 33423194. The information displayed about this property comprises a property advertisement. Rightmove.co.uk makes no warranty as to the accuracy or completeness of the advertisement or any linked or associated information, and Rightmove has no control over the content. This property advertisement does not constitute property particulars. The information is provided and maintained by Rush Witt & Wilson, Northiam. Please contact the selling agent or developer directly to obtain any information which may be available under the terms of The Energy Performance of Buildings (Certificates and Inspections) (England and Wales) Regulations 2007 or the Home Report if in relation to a residential property in Scotland.
*This is the average speed from the provider with the fastest broadband package available at this postcode. The average speed displayed is based on the download speeds of at least 50% of customers at peak time (8pm to 10pm). Fibre/cable services at the postcode are subject to availability and may differ between properties within a postcode. Speeds can be affected by a range of technical and environmental factors. The speed at the property may be lower than that listed above. You can check the estimated speed and confirm availability to a property prior to purchasing on the broadband provider's website. Providers may increase charges. The information is provided and maintained by Decision Technologies Limited. **This is indicative only and based on a 2-person household with multiple devices and simultaneous usage. Broadband performance is affected by multiple factors including number of occupants and devices, simultaneous usage, router range etc. For more information speak to your broadband provider.
Map data ©OpenStreetMap contributors.
