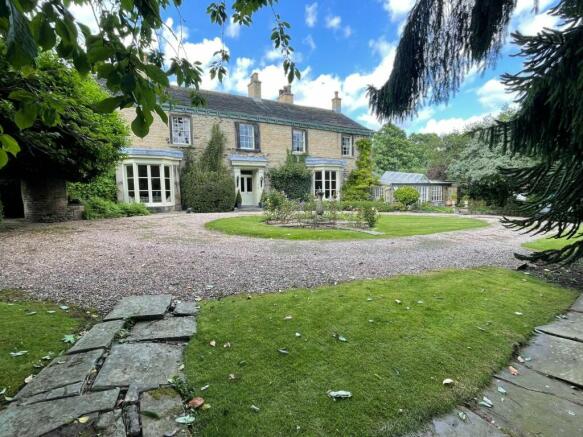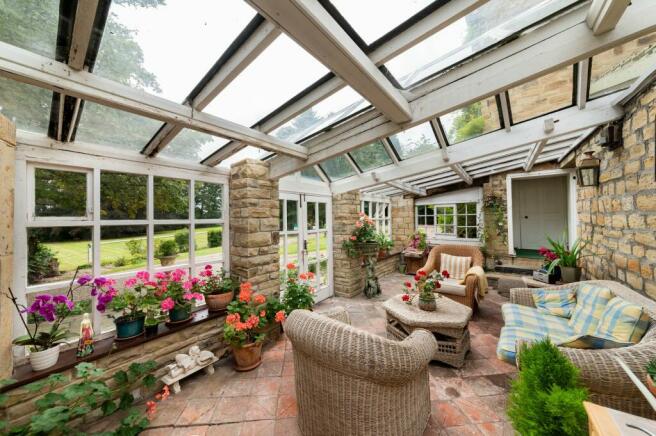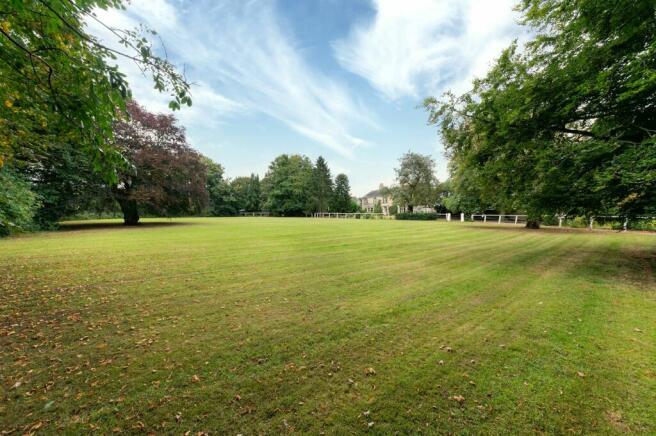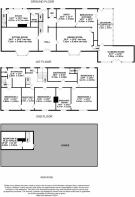The Crofts, New Road, Horbury, WF4

- PROPERTY TYPE
Detached
- BEDROOMS
6
- BATHROOMS
4
- SIZE
581 sq ft
54 sq m
- TENUREDescribes how you own a property. There are different types of tenure - freehold, leasehold, and commonhold.Read more about tenure in our glossary page.
Freehold
Key features
- SUBSTANTIAL PERIOD RESIDENCE DATING FROM THE EARLY 17TH CENTURY
- GRADE II LISTED
- STANDING IN APPROXIMATELY 2 & ¼ ACRES
- WITH THE BENEFIT OF PLANNING PERMISSION TO BUILD A SEPERATE DWELLING WITHIN THE GROUNDS
- WITH SWIMMING POOL
- FEATURING A LARGE NUMBER OF OUTBUILDINGS AND GARAGES
Description
THE CROFTS, HORBURY IS A PARTICULARLY BEAUTIFUL AND SUBSTANTIAL PERIOD RESIDENCE DATING FROM THE EARLY 17TH CENTURY AND BEING GRADE II LISTED WITH LATER EDITIONS, THIS HOME STANDS IN APPROXIMATELY 2 & ¼ ACRES OF MATURE GARDENS AND GROUNDS WITH PADDOCK TO THE FRONT. THIS FIELD, KNOWN AS THE TENTERFIELD IS A PARTICULARLY BEAUTIFUL FEATURE AND THE HOME SITS WITHIN ITS OWN OASIS OF GARDENS AND GROUNDS JUST A SHORT WALK AWAY FROM THE BUSTLING TOWNSHIP OF HORBURY WITH ALL ITS MANY FACILITIES. WITH A FRENCH STYLE COURTYARD TO THE SIDE WITH SWIMMING POOL AND A LARGE NUMBER OF OUTBUILDINGS AND GARAGES, THIS DETACHED BEAUTIFUL FAMILY HOME HAS PERIOD FEATURES IN ABUNDANCE. THE ACCOMMODATION HAS FABULOUS ROOMS THROUGHOUT, THE PRINCIPAL ROOMS WITH BAY WINDOWS OVERLOOK THE STUNNING GARDENS AND GROUNDS.
It also briefly comprises, entrance hall, fabulous sitting room, impressive dining room, garden room, snug, breakfast kitchen, secondary kitchen, study, extensive cellars, two staircases to the first floor, six bedrooms, bedroom one with dressing room, two house bathrooms, and a large number of outbuildings. consent for a separate dwelling within one corner of the gardens and grounds for a large, detached family home. this home is the true epitome of country living in a delightful town location, the period charm and overall pleasantness of the setting can only be achieved by viewing. it is very private and a driveby will not suffice within walking distance of popular local amenities including schools, restaurants, parkland and with the motorway network giving easy access to major centres, the crofts should be viewed to be fully appreciated and understood.
*OUR OWNERS COMMENTS*
The Crofts has been our wonderful family home for 41 years, we have reluctantly decided to downsize to allow the next growing family to create their own happy memories here, just like we have. This home has always been a safe and happy haven, for us, our family and friends, country living and yet in the middle of the lovely town of Horbury, with its many independent shops, restaurants and all amenities within walking distance. The house is steeped in local history, and for some time it was the home of Dr. John Baildon, the nephew of renowned architect John Carr. We were contacted by people from as far afield as Canada, to chat about their ancestors who were born here. We leave The Crofts with a heavy heart, but hope this will become a happy forever home for the next lucky family.
OUTSIDE
As the photographs demonstrate, the property sits within beautiful gardens and grounds, it has a fabulous paddock to the front and all measures approximately 2 & ¼ acres. The setting truly needs to be seen to be fully appreciated, whilst close to the heart of Horbury and near the park there is an undeniable, high degree of privacy and it all faces in a Southerly direction. With two driveways, the home has a fabulous, gravelled driveway to the front of the home with turning circle and beautiful formal gardens add that area of quality which lies between the house and the field/paddock, to the side there is a delightful courtyard with a large number of useful outbuildings and a swimming pool which is in need of rejuvenation. There is also useful garaging and as previously mentioned, the gardens and grounds are accessed via two driveways, which give the home flexibility, both entrance ways are particularly private.
OUTSIDE
It should be noted that the property has the benefit of planning permission to build a separate dwelling within the grounds with access shown from one of the driveways, the planning consent achieved in July 2020 shows a detached stylish home, tastefully positioned within, the ideal corner of the gardens. The initial thoughts were for the current vendors to move there themselves, this has been reconsidered it is down to the new purchaser whether to continue to progress this build or simply to have it as a benefit for the property for the future or indeed to create an extra usage out of the building i.e home office space, significant car garaging and the like, once again, with the possibility of a separate dwelling in the near future.
OUTSIDE
The plans show a four bedroom layout one of which, is a study, house bathroom and two en-suites, living dining kitchen on the ground floor, separate dining room, utility room, inner hallway and good sized living room. Please note, whilst ever this planning permission has expired it should be relatively simply for a reapplication to renew.
UPLIFT CLAUSE
Due to the property standing in approximately 2 & ¼ acres, it is perhaps wise to sell the property with an uplift clause. This property excludes the planning permission mentioned above, it simply refers to the paddock/field to the front of the house. This restricts this being developed without further payment to the current vendors, this 30% uplift clause would be in place for a 30 year period.
Brochures
Brochure 1- COUNCIL TAXA payment made to your local authority in order to pay for local services like schools, libraries, and refuse collection. The amount you pay depends on the value of the property.Read more about council Tax in our glossary page.
- Band: H
- PARKINGDetails of how and where vehicles can be parked, and any associated costs.Read more about parking in our glossary page.
- Yes
- GARDENA property has access to an outdoor space, which could be private or shared.
- Yes
- ACCESSIBILITYHow a property has been adapted to meet the needs of vulnerable or disabled individuals.Read more about accessibility in our glossary page.
- Ask agent
Energy performance certificate - ask agent
The Crofts, New Road, Horbury, WF4
NEAREST STATIONS
Distances are straight line measurements from the centre of the postcode- Wakefield Westgate Station2.4 miles
- Sandal & Agbrigg Station2.9 miles
- Wakefield Kirkgate Station2.9 miles
About the agent
Simon Blyth Estate Agents enjoy an established reputation for handling a diverse range of residential property from all seven of their well located offices. The offices each cover a wide local area extending to 1500 square miles including both urban and rural property, whilst in the main remaining within commuting access of the M1/A1/M62 northern motorway network and important Yorkshire centres.
Each office will happily provide information regarding properties held by its sister offices
Industry affiliations



Notes
Staying secure when looking for property
Ensure you're up to date with our latest advice on how to avoid fraud or scams when looking for property online.
Visit our security centre to find out moreDisclaimer - Property reference 7573d139-5b80-48b1-be81-3286a725f81b. The information displayed about this property comprises a property advertisement. Rightmove.co.uk makes no warranty as to the accuracy or completeness of the advertisement or any linked or associated information, and Rightmove has no control over the content. This property advertisement does not constitute property particulars. The information is provided and maintained by Simon Blyth, Barnsley. Please contact the selling agent or developer directly to obtain any information which may be available under the terms of The Energy Performance of Buildings (Certificates and Inspections) (England and Wales) Regulations 2007 or the Home Report if in relation to a residential property in Scotland.
*This is the average speed from the provider with the fastest broadband package available at this postcode. The average speed displayed is based on the download speeds of at least 50% of customers at peak time (8pm to 10pm). Fibre/cable services at the postcode are subject to availability and may differ between properties within a postcode. Speeds can be affected by a range of technical and environmental factors. The speed at the property may be lower than that listed above. You can check the estimated speed and confirm availability to a property prior to purchasing on the broadband provider's website. Providers may increase charges. The information is provided and maintained by Decision Technologies Limited. **This is indicative only and based on a 2-person household with multiple devices and simultaneous usage. Broadband performance is affected by multiple factors including number of occupants and devices, simultaneous usage, router range etc. For more information speak to your broadband provider.
Map data ©OpenStreetMap contributors.




