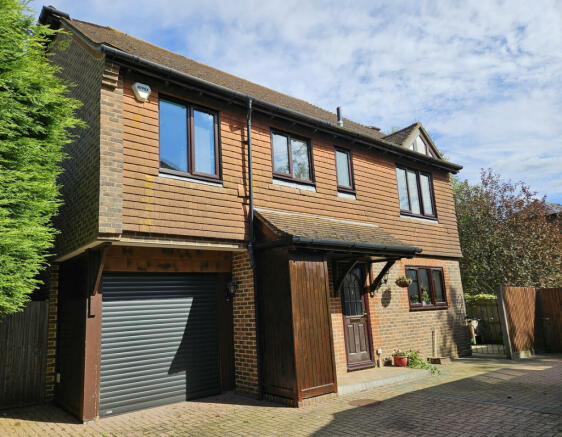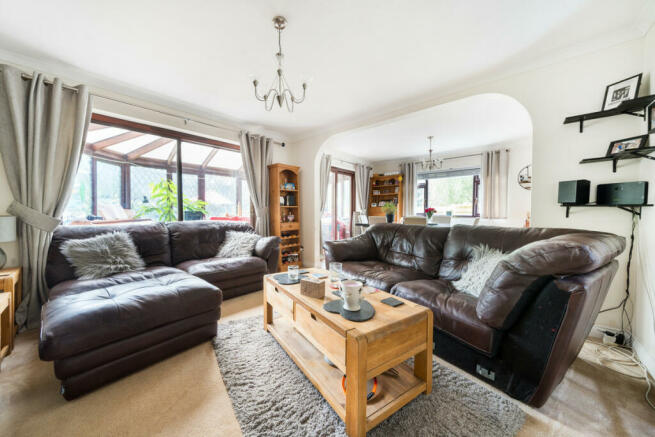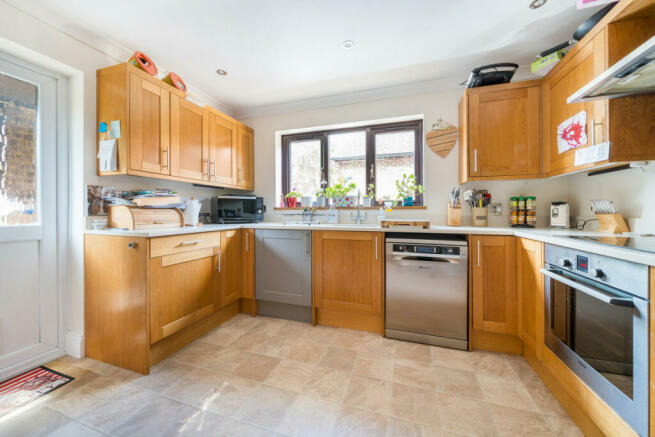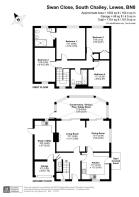
Swan Close, South Chailey, BN8

- PROPERTY TYPE
Detached
- BEDROOMS
4
- BATHROOMS
2
- SIZE
Ask agent
- TENUREDescribes how you own a property. There are different types of tenure - freehold, leasehold, and commonhold.Read more about tenure in our glossary page.
Freehold
Key features
- A well presented four double bedroom detached family home spanning over 1,700 sq ft
- Located on a small cul de sac in the desirable village of South Chailey
- Four double bedrooms (one could be a study), with en-suite shower room to master
- Two versatile loft rooms with velux windows with power, light and heating
- Multi functional conservatory/dining/playroom/hobby room
- Utility room / Study
- Open plan living / dining room and downstairs cloakroom
- Fully fitted kitchen with integrated appliances and external door to covered porch and rear garden
- Private rear garden and off road driveway providing parking for three vehicles
Description
The House
The house is entered by a covered porch. Through the front door leads into a light hallway with a good sized under stairs cupboard and stairs that rise to the first floor. There is a glazed door straight infront which leads into the living room and a door to the right into the kitchen. The kitchen has a window facing the front, an external door to the side and comprises of; worktops, inset sink unit with mixer tap, a range of shaker style wall and base units with under counter lights, integrated oven, integrated four electric hob with cooker hood above, integrated wine fridge, space and plumbing for a dishwasher and space for an under counter fridge/freezer. From the kitchen, there is a door into the dining room. This room has a window to the side, sliding doors to the conservatory and is open to the living room. It is a large enough space to accommodate a large dining room table and chairs.
The living room also has sliding doors into the conservatory and the door back into the hallway. It measures 13ft x 12ft and can comfortably fit a variety of living room furniture. The conservatory measures 21ft x 8ft and has a door leading to the garden. It has power, light and is centrally heated so is a year round room. The room could be used in a variety of different ways perhaps as a playroom. dining room, office, or hobby room.
Back into the hallway can be found a downstairs cloakroom with WC and a wash hand basin. There is door from the hallway into the Study / Utility room. This is a large room which measures 16ft x 8ft and has a window facing the rear of the house and a door to the side providing access to the rear garden or front driveway. Along this wall of the room are work surfaces and a sink unit and draining board. There is plumbing and space for a washing machine and a separate dryer, and plenty of room also for one or two freestanding fridge/freezers if desired. My client also uses this room successfully as a study. There is a door into the original front portion of the garage which has an automated electric roller door to the front which opens onto the driveway. This garage space serves the purpose for the storage of bikes, garden equipment and any other general storage. This completes the ground floor accommodation.
Stairs rise from the hallway to the first floor where four double bedrooms, en-suite shower room, family bathroom, and two versatile loft rooms can be found. The main bedroom is a large room measuring 13ft x 12ft which faces the rear. The en-suite shower room is also an excellent size with tiled flooring, a window to the rear. WC, wash hand basin, bidet, large walk in shower cubicle with glass shower screen and recessed spotlights. Bedrooms 2 and 4 are both double bedrooms and both face the front of the house. Bedroom 3 is again a double bedroom which faces the rear and has a built in wardrobe.
Agents Note
There is a large loft which is divided into two sections, each with a velux window already in situ. One side is accessed from Bedroom 2 and the other from a cupboard on the landing with a full time wooden ladder in place. Both of these areas have heating, power, light and natural daylight through the velux windows and good head height. Both of these part converted loft spaces are perfect as an office space, hobby room, games room or teenage den. This adds so much more to the useable space of this house as these spaces are extremely multi-functional.
The Outside
To the front there is a block paved driveway which provides off road private parking for three vehicles.
There are two wooden gates which both lead into the rear garden from each side of the house. There is a large patio to the side of the house and also along the back hedge. Both areas can comfortably accommodate a variety of outside furniture. The rest of the garden is laid to lawn, and there is a high hedge at the back of the garden which provides a wonderful feeling of privacy and seclusion. There is also a wooden shed, small fish pond, outside tap and outside power in the garden as well.
Location
Chailey is a village and parish in the Lewes District. The parish consists of the settlements; South Chailey, South Street, Chailey and North Chailey.
It is surrounded by Chailey Common Nature Reserve and has footpaths and bridleways linking with the neighbouring districts and provides good access by road to a number of the surrounding towns.
South Chailey has a Jempsons convenience store and Post Office which is only a 2 minute drive and a 15 minute walk.
North Chailey has a Shell petrol station with a Londis convenience shop about a 5 minute drive away from the property.
Also in Chailey there is a very good historic pub called The Five Bells (3 minute drive and a 15-minute walk from the property) which serves local ales and offering a great varied food menu. It is an old coaching house dating back many hundred of years. It has everything you could wish for in a country pub, including; a log fire, cosy bar area, delightful gardens and a well equipped restaurant.
The Rainbow pub and carvery in Cooksbridge is only a 3 minute drive away or a 45-minute drive. Further along again on the A275 is the historic town of Lewes with all of its pubs, restaurants and shops which is only a 11-minute drive down the A275 from the house.
Schools
There are two schools in the village of Chailey: Chailey St Peters Primary School in North Chailey (1.8 miles away, a 4-minute drive or a 40 minute walk) and Chailey Secondary School in South Chailey itself (0.6 miles away, a 12-minute walk or a 2-minute drive).
There is a variety of other excellent schools in the local area, both state and independent. Newick primary CofE school is just 3.5 miles away, Fletching CofE, and St Augustines CofE School in Scaynes Hill are both within 6 miles. Uckfield secondary school and sixth form college is only 8.5 miles away. The independent Cumnor House and Great Walstead schools are also a short drive away. Oathall Community College (7.8 miles away) is a popular state secondary school and Haywards Heath further education college is only 8.6 miles away. Regular bus services run on the A272 to these schools and colleges.
Transport links
Cooksbridge mainline train station is only a 4-minutes away by car with services to Lewes and London.
There is also bus number 121 which runs between Uckfield and Lewes. There are bus stops in Newick and South Chailey on this route.
Haywards Heath mainline railway station with its fast services to London Bridge/Victoria/St. Pancras (journey time from 42 minutes) is 8 miles (18-minutes drive) from the house. The property is well positioned to three of the main local roads links; the A272 (2.7 miles) the A22 (10 miles) and the A27 (5.6 miles). Brighton with all of its many amenities and attractions is 12 miles away and Crawley is also only 20 miles away. Gatwick airport can be reached in around 35 minutes.
Although it may seem as if South Chailey is quite remote, it is only an 10 – 15- minute drive to the towns of Lewes, Haywards Heath Uckfield. All of these towns have mainline train links to London and Brighton, each with an array of different supermarkets, shops, restaurants and nightlife.
Come and have a look around this fantastic property, and you will experience its wonderful charm and see its potential as a versatile family home. Modern life is always changing - this home can change with you, and give you the perfect balance of countryside living whilst being a short distance from a thriving village and all its conveniences, both well and truly on your doorstep.
Front elevation and driveway for three vehicles
Living Room 1
13'1" x 12'1" (3.99m x 3.68m)
Living Room 2
13'1" x 12'1" (3.99m x 3.68m)
Kitchen
11'7" x 11'2" (3.53m x 3.4m)
Dining Room
12'11" x 9'8" (3.94m x 2.95m)
Conservatory / Dining Room / Playroom / Hobby Room
21'2" x 8'9" (6.45m x 2.67m)
Private rear garden
Bedroom 1
13'1" x 12'4" (3.99m x 3.76m)
Master en-suite shower room
Bedroom 3
10'4" x 9'9" (3.15m x 2.97m)
Bedroom 2 1
14'9" x 8'10" (4.5m x 2.69m)
Bedroom 2 2
14'9" x 8'10" (4.5m x 2.69m)
Bedroom 4
11'1" x 8'9" (3.38m x 2.67m)
Family Bathroom
Rear elevation and rear garden and patio
Light hallway
Study / Utility Room 1
16'4" x 8'7" (4.98m x 2.62m)
Study / Utility Room 2
16'4" x 8'7" (4.98m x 2.62m)
Private rear garden and rear patio
Brochures
Brochure 1Brochure 2Brochure 3- COUNCIL TAXA payment made to your local authority in order to pay for local services like schools, libraries, and refuse collection. The amount you pay depends on the value of the property.Read more about council Tax in our glossary page.
- Band: E
- PARKINGDetails of how and where vehicles can be parked, and any associated costs.Read more about parking in our glossary page.
- Yes
- GARDENA property has access to an outdoor space, which could be private or shared.
- Yes
- ACCESSIBILITYHow a property has been adapted to meet the needs of vulnerable or disabled individuals.Read more about accessibility in our glossary page.
- Ask agent
Swan Close, South Chailey, BN8
NEAREST STATIONS
Distances are straight line measurements from the centre of the postcode- Plumpton Station1.8 miles
- Cooksbridge Station2.3 miles
- Wivelsfield Station4.8 miles

Local Estate Agents. Personal Service.
Working with only a handful of clients selling a home in your local area, allows us to dedicate more time to you and your potential buyers. We know from experience that rushing around, promising the world to as many clients as possible, doesn't give you, your home, and your sale the attention it deserves.
Notes
Staying secure when looking for property
Ensure you're up to date with our latest advice on how to avoid fraud or scams when looking for property online.
Visit our security centre to find out moreDisclaimer - Property reference RX411680. The information displayed about this property comprises a property advertisement. Rightmove.co.uk makes no warranty as to the accuracy or completeness of the advertisement or any linked or associated information, and Rightmove has no control over the content. This property advertisement does not constitute property particulars. The information is provided and maintained by The Agency UK, Covering Nationwide. Please contact the selling agent or developer directly to obtain any information which may be available under the terms of The Energy Performance of Buildings (Certificates and Inspections) (England and Wales) Regulations 2007 or the Home Report if in relation to a residential property in Scotland.
*This is the average speed from the provider with the fastest broadband package available at this postcode. The average speed displayed is based on the download speeds of at least 50% of customers at peak time (8pm to 10pm). Fibre/cable services at the postcode are subject to availability and may differ between properties within a postcode. Speeds can be affected by a range of technical and environmental factors. The speed at the property may be lower than that listed above. You can check the estimated speed and confirm availability to a property prior to purchasing on the broadband provider's website. Providers may increase charges. The information is provided and maintained by Decision Technologies Limited. **This is indicative only and based on a 2-person household with multiple devices and simultaneous usage. Broadband performance is affected by multiple factors including number of occupants and devices, simultaneous usage, router range etc. For more information speak to your broadband provider.
Map data ©OpenStreetMap contributors.





