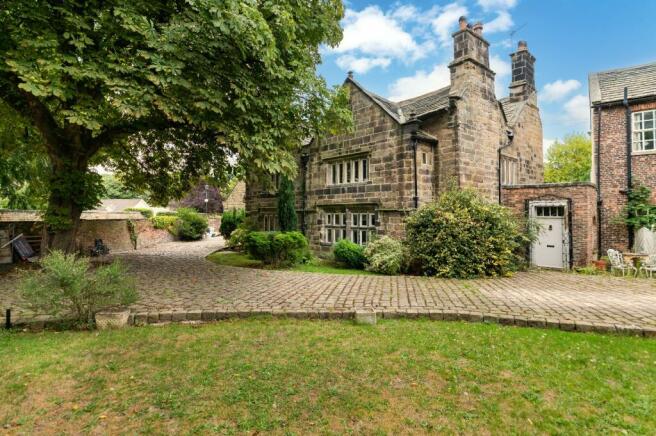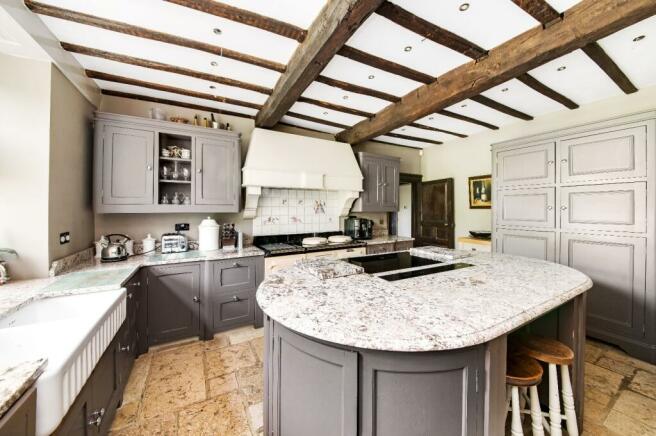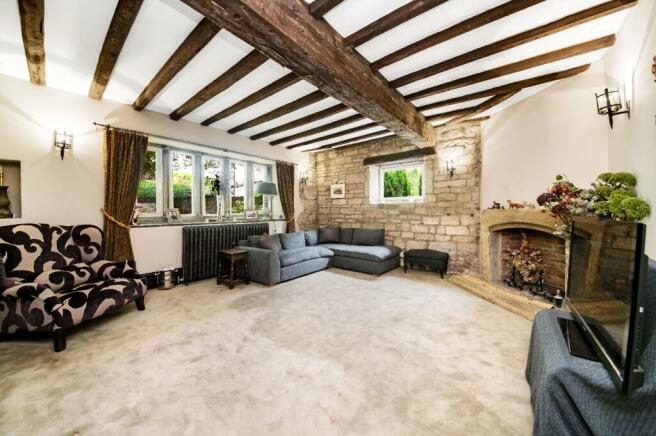The Green, Woolley, Wakefield, West Yorkshire, WF4

Letting details
- Let available date:
- Now
- Deposit:
- £3,170A deposit provides security for a landlord against damage, or unpaid rent by a tenant.Read more about deposit in our glossary page.
- Min. Tenancy:
- Ask agent How long the landlord offers to let the property for.Read more about tenancy length in our glossary page.
- Let type:
- Long term
- Furnish type:
- Unfurnished
- Council Tax:
- Ask agent
- PROPERTY TYPE
Detached
- BEDROOMS
4
- BATHROOMS
4
- SIZE
Ask agent
Key features
- STUNNING CHARACTER PROPERTY
- UNFURNISHED
- GRADE II LISTED
- DESIRED VILLAGE LOCATION
- FOUR BEDROOMS
- GRAND DOUBLE HEIGHTED MINSTRELS GALLERY
- STUNNING FEATURE FIREPLACES
- MANY PERIOD FEATURES
- LANDSCAPED GARDENS
- GARAGE AND HUGE DRIVEWAY
Description
This GRADE II LISTED stone built period home in the desirable area of WOOLEY, Wakefield. Offered UNFURNISHED
Believed to be one of the oldest houses in WOOLEY village, a viewing truly is the only way to appreciate the SPLENDOUR and CHARACTER of this property. This GRADE II LISTED stone built period home has so much to offer.
Situated in WOOLEY, WAKEFIELD, A HIGHLY DESIRED commutable rural village being approximately seven miles from Wakefield City centre, nineteen miles from Leeds City centre and approximately three miles for the M1 motorway. Offered UNFURNISHED the property benefits from gas fired central heating.
Ground Floor - Entrance Hall - Fabulous entrance hall, gives access to the downstairs W.C/shower room. ,garden room/second sitting room.
Downstairs W.C/Shower Room - Fitted to a particularly high standard with period high level flush, period wash hand basin, wet room/shower with high quality fittings, combination central heating radiator/heated towel rail, unusually external entrance door out to the gardens
Garden Room/Second Sitting Room - a beautiful room and has a large window and French style glazed doors directly out onto the patio and SOUTH FACING GARDENS , wonderful fireplace with very deep stone flagged raised hearth and all being home for an open fire. Wonderful beams and timbers to the ceiling and a variety of wall light points with some walls being of exposed stone, this is an exceptional character room.
Sitting Room - with a bank of five mullion windows which give a lovely view out to the front with the stone cobbled driveway and village scene beyond, beautiful stone fireplace with raised flagged hearth, open fire with antique brick back cloth.
Dining Hall - This double height magnificent great hall has windows on both the ground and first floor level. The wonderful lateral mullioned window on the ground floor has a total of twelve glazed panels and gives a lovely view out over the property’s driveway and gardens. There are numerous other windows at the first-floor level and the view up to the high, angled, and beamed ceiling is quite simply superb. There is a fabulous broad spindle staircase leading up to the minstrels’ gallery which gives a fine view over the great hall/ dining space. The room has one last feature which is an exceptional stone fireplace, this is a beauty to be hold with an opening of 8’9”. This very large fireplace has a superb, raised stone flagged hearth, beautiful stone back cloth, beautiful arched stone over and is a true feature of the property. The chimney breast above reaches up to the roof height.
Breakfast Kitchen Beautifully finished, wonderful beams on display to the ceiling with inset spotlighting, fabulous travertine flooring, a delightful range of kitchen units and cupboards with stunning granite working surfaces, very high specification fittings including Miele induction hob, Miele extractor fan, broad Miele stainless steel and glazed fronted oven, period style twin sinks with period mixer taps over, AGA being of a four oven design with three hotplates and broad housing with extractor fan incorporated. There is an integrated fridge/freezer and an integrated dishwasher, beautiful period style central heating radiator and side entrance door. This side entrance door gives external access to the utility room/garden kitchen.
Utility Room/Garden Kitchen - This secondary kitchen has stainless steel and glazed fronted oven, Halogen hob, stainless steel extractor fan over, space for fridge/freezer and also plumbing for automatic washing machine. There are also twin sinks with period style taps over, period beams to the ceiling, spotlighting and window to the side. The utility room/garden kitchen also adjoins the properties double garage, details of which are to follow.
First Floor - Minstrels' Gallery - Returning within the property, the superb staircase as previously mentioned rises up to the galleried minstrel’s galley. This area once again, takes full delight in the wonderful beams and timbers on display and the fabulous windows that occupy this delightful double height space.
MAIN BEDROOM stunning double bedroom, once again, with astonishing beams and timbers, wall of exposed stone, window to the side, bank of five stone mullions, window at the high level, beautiful period style fireplace to one corner of the room and a lovely door with period encasement gives access to the fabulous en- suite. with beamed ceiling, exposed stonework, ball and claw foot style bath being double ended and particularly deep with stand-alone high specification shower/tap fittings, fabulous wash hand basin within granite surrounds and oak cupboard beneath, large window and period style central heating radiator/heated towel rail.
Bedroom Two - A welcoming double room with beam to the very high beamed and angled ceiling, window giving a lovely view out over the property’s gardens, period style central heating radiator and connecting door through to the house bathroom which acts as an en-suite for guests.
Bedroom Three - This is a pleasant room with a lovely view out over the gardens, very high ceiling height being beautifully beamed, period style central heating radiator, provisions for wall mounted tv and loft access.
Bedroom Four - A lovely room being particularly welcoming, currently used as a dressing room with a whole host of in-built bedroom furniture/wardrobes to the full height and the two walls of display shelving, lateral mullion window gives a fabulous view out over the property’s rear gardens.
House Bathroom /Bedroom Two En-Suite - - This as the photographs suggest is particularly pleasing. It has fabulous floor, very high beamed ceiling with exposed stonework, beautifully presented, ball and claw foot period style bath, superb mixer tap/shower attachment over, high flush W.C, wash hand basin of a period design with beautiful granite surround and oaks cupboards beneath.
Outside - The property occupies a lovely position within this much loved and admired village, it has a cast iron plaque proudly displaying its name. Period style automatically operated gate gives access through to the fabulous stone cobbled driveway. This leads off to the right and also to the left, to the right being to the main entrance hall/door which leads into the property accommodation with stone flagged forecourt before it. To the left is the everyday entrance and to the detached stone built double garage with secondary kitchen/utility room to the rear.
Driveway - The driveway provides a huge amount of parking and there is an additional area parking of trailer/boat or something of that kind to the side, once again with stone cobbles and being enclosed by the garage, stone walling, and period brick walling.
Gardens - To the front there are lawned gardens and mature trees and shrubbery. To the rear, this is where the majority of the gardens are to be found and are exceptionally well laid out and are mature and delightful, running the full width of the home is a stone flagged terrace which is accessed directly from the glazed doors from the garden room/second sitting room. The garden has well established borders, mature shrubbery and trees. There is a garden store/potting shed and the house and the gardens face in a southerly direction.
VIRTUALTOUR:
A holding deposit equivalent to one weeks rent (£634.61) will be taken once you have been provisionally accepted by the landlord (subject to references and contracts). This holding deposit will not be returned should you provide false or misleading information, fail a right to rent check, unilaterally withdraw your application or fail to take all reasonable steps to enter into a tenancy agreement within a reasonable timescale.
Material information:
Deposit £3170
EPC RATING: A+
COUNCIL TAX BAND: C
Property construction: Brick
Gas central heating
Broadband and mobile coverage - please refer to Ofcom checker
PARKING - two allocated parking spaces
Deposit £3460.00 EPC RATING: E COUNCIL TAX BAND: G
- COUNCIL TAXA payment made to your local authority in order to pay for local services like schools, libraries, and refuse collection. The amount you pay depends on the value of the property.Read more about council Tax in our glossary page.
- Band: G
- PARKINGDetails of how and where vehicles can be parked, and any associated costs.Read more about parking in our glossary page.
- Yes
- GARDENA property has access to an outdoor space, which could be private or shared.
- Yes
- ACCESSIBILITYHow a property has been adapted to meet the needs of vulnerable or disabled individuals.Read more about accessibility in our glossary page.
- Ask agent
The Green, Woolley, Wakefield, West Yorkshire, WF4
NEAREST STATIONS
Distances are straight line measurements from the centre of the postcode- Darton Station1.9 miles
- Sandal & Agbrigg Station3.6 miles
- Barnsley Station4.4 miles
Notes
Staying secure when looking for property
Ensure you're up to date with our latest advice on how to avoid fraud or scams when looking for property online.
Visit our security centre to find out moreDisclaimer - Property reference LSW220152_L. The information displayed about this property comprises a property advertisement. Rightmove.co.uk makes no warranty as to the accuracy or completeness of the advertisement or any linked or associated information, and Rightmove has no control over the content. This property advertisement does not constitute property particulars. The information is provided and maintained by Linley & Simpson, Wakefield. Please contact the selling agent or developer directly to obtain any information which may be available under the terms of The Energy Performance of Buildings (Certificates and Inspections) (England and Wales) Regulations 2007 or the Home Report if in relation to a residential property in Scotland.
*This is the average speed from the provider with the fastest broadband package available at this postcode. The average speed displayed is based on the download speeds of at least 50% of customers at peak time (8pm to 10pm). Fibre/cable services at the postcode are subject to availability and may differ between properties within a postcode. Speeds can be affected by a range of technical and environmental factors. The speed at the property may be lower than that listed above. You can check the estimated speed and confirm availability to a property prior to purchasing on the broadband provider's website. Providers may increase charges. The information is provided and maintained by Decision Technologies Limited. **This is indicative only and based on a 2-person household with multiple devices and simultaneous usage. Broadband performance is affected by multiple factors including number of occupants and devices, simultaneous usage, router range etc. For more information speak to your broadband provider.
Map data ©OpenStreetMap contributors.



