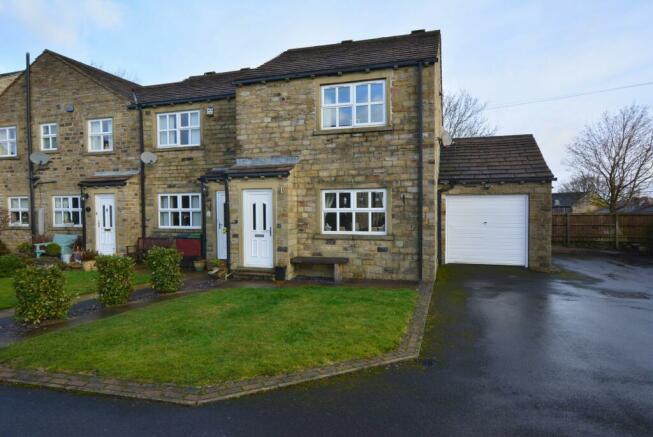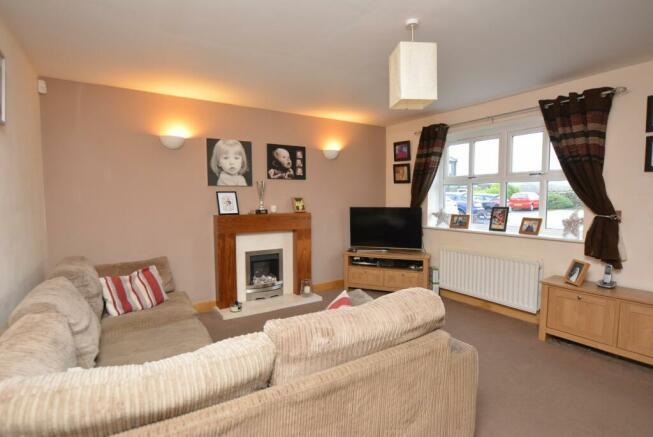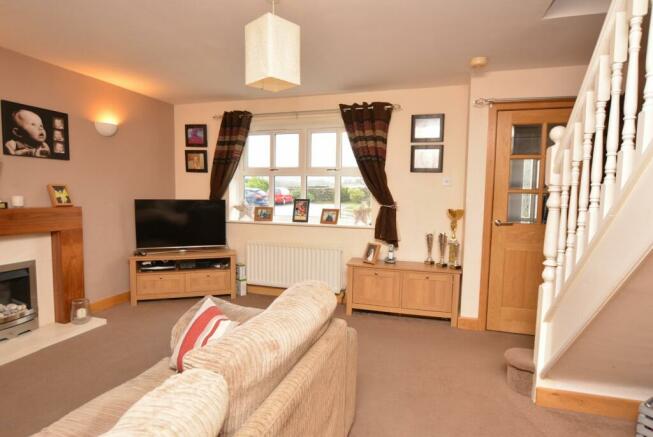
Boundary Court, Scholes, Holmfirth, HD9

Letting details
- Let available date:
- 07/11/2024
- Deposit:
- £1,065A deposit provides security for a landlord against damage, or unpaid rent by a tenant.Read more about deposit in our glossary page.
- Min. Tenancy:
- Ask agent How long the landlord offers to let the property for.Read more about tenancy length in our glossary page.
- Let type:
- Long term
- Furnish type:
- Unfurnished
- Council Tax:
- Ask agent
- PROPERTY TYPE
End of Terrace
- BEDROOMS
3
- BATHROOMS
1
- SIZE
797 sq ft
74 sq m
Key features
- End terrace
- 3 bedrooms
- Pleasant courtyard setting
- Lounge and dining kitchen
- Unfurnished
- Driveway parking and garage
- Garden
- Energy rating 71 (Band C); Council tax band C
Description
Accommodation
GROUND FLOOR
Entrance Hall
The property is entered via a porch to the front with uPVC door and central heating radiator. A glazed door provides access into the lounge.
Lounge
4.7m x 3.96m
A good sized living room with window to the front enjoying the pleasant views, spindle staircase to the first floor and central heating radiator.
Dining Kitchen
4.7m x 3.2m
Fitted with a good range of fitted modern shaker style base units and wall cupboards with laminated worksurfaces, integrated oven, 4 ring gas hob with extractor over, dishwasher, tiled splashbacks, 2 windows to the rear, tiled splashbacks, tiled floor, central heating radiator and door to the utility.
Utility Room
2.74m x 1.14m
Sectioned off from the original garage, featuring a range of fitted units, stainless steel sink with mixer tap, plumbing for automatic washing machine, laminated flooring, central heating boiler and personal access door into the garage.
Garage
4.11m x 2.82m
With up and over door to the front, electric light and power supply, window to the side.
FIRST FLOOR
Landing
With loft access hatch and built in storage cupboard.
Bedroom 1
3.66m x 2.74m
With windows to the front enjoying the views, recessed 3 door wardrobe and cupboard incorporating the staircase bulkhead and central heating radiator.
Bedroom 2
2.77m x 2.57m
With window to the rear, laminated flooring and central heating radiator.
Bedroom 3
2.57m x 1.83m
Again with window to the rear, laminated flooring and central heating radiator.
Bathroom
2.26m x 1.85m
With modern three piece suite in white comprising low flush wc, vanity washbasin and bath with shower over, tiling to 3 walls, tiled floor, obscure glazed window to the side and heated towel rail.
OUTSIDE
To the front of the house there is a lawned garden area. There is also parking space to the side. A path leads round the rear of the house where there is a dry stone wall boundary up to the pavement on Chapelgate.
Additional information
A deposit of £1065 will be required. Minimum 6 month tenancy agreement. Energy rating 71 (Band C). Council tax band C. Our online checks show that Superfast Fibre Broadband (Fibre to the Cabinet FTTC) is available and could be installed. Mobile coverage is supplied by a range of providers.
Viewing
By appointment with Wm Sykes & Son.
Location
From the centre of Scholes head up Paris Road, then take the second left onto Chapelgate. Continue along the road and turn left into Boundary Court, where the property can be found on the left of the courtyard.
Brochures
Particulars- COUNCIL TAXA payment made to your local authority in order to pay for local services like schools, libraries, and refuse collection. The amount you pay depends on the value of the property.Read more about council Tax in our glossary page.
- Band: C
- PARKINGDetails of how and where vehicles can be parked, and any associated costs.Read more about parking in our glossary page.
- Yes
- GARDENA property has access to an outdoor space, which could be private or shared.
- Yes
- ACCESSIBILITYHow a property has been adapted to meet the needs of vulnerable or disabled individuals.Read more about accessibility in our glossary page.
- Ask agent
Boundary Court, Scholes, Holmfirth, HD9
NEAREST STATIONS
Distances are straight line measurements from the centre of the postcode- Brockholes Station2.5 miles
- Stocksmoor Station2.8 miles
- Shepley Station3.1 miles
About the agent
Established in 1866, we have been trusted by generations of families living in the Holme and Colne Valleys to act for them in sale of and search of properties. A family run business now headed by Rob Dixon, whose reputation, experience, vast knowledge of the market and the fact that he's just a really lovely bloke all mean you are in safe hands when you choose us.
Specialising in residential and agricultural sales and rentals, we are a truly independe
Industry affiliations



Notes
Staying secure when looking for property
Ensure you're up to date with our latest advice on how to avoid fraud or scams when looking for property online.
Visit our security centre to find out moreDisclaimer - Property reference WMS200727_L. The information displayed about this property comprises a property advertisement. Rightmove.co.uk makes no warranty as to the accuracy or completeness of the advertisement or any linked or associated information, and Rightmove has no control over the content. This property advertisement does not constitute property particulars. The information is provided and maintained by WM. Sykes & Son, Holmfirth. Please contact the selling agent or developer directly to obtain any information which may be available under the terms of The Energy Performance of Buildings (Certificates and Inspections) (England and Wales) Regulations 2007 or the Home Report if in relation to a residential property in Scotland.
*This is the average speed from the provider with the fastest broadband package available at this postcode. The average speed displayed is based on the download speeds of at least 50% of customers at peak time (8pm to 10pm). Fibre/cable services at the postcode are subject to availability and may differ between properties within a postcode. Speeds can be affected by a range of technical and environmental factors. The speed at the property may be lower than that listed above. You can check the estimated speed and confirm availability to a property prior to purchasing on the broadband provider's website. Providers may increase charges. The information is provided and maintained by Decision Technologies Limited. **This is indicative only and based on a 2-person household with multiple devices and simultaneous usage. Broadband performance is affected by multiple factors including number of occupants and devices, simultaneous usage, router range etc. For more information speak to your broadband provider.
Map data ©OpenStreetMap contributors.





