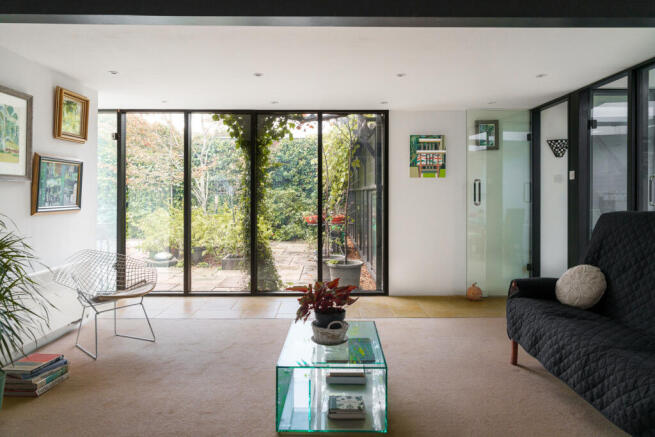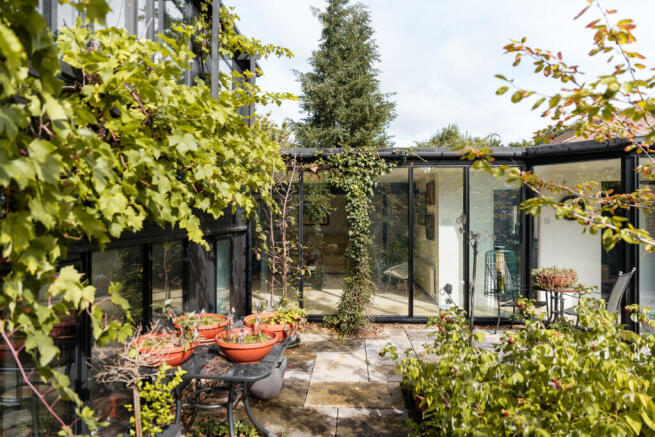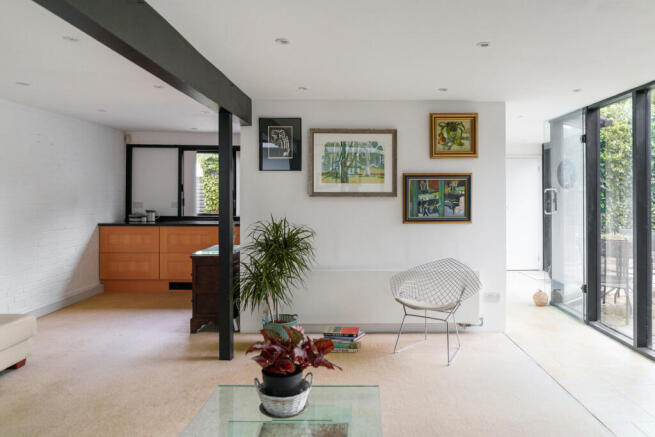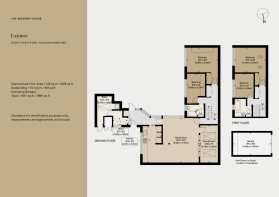
Latimer, Stony Straford, Buckinghamshire

- PROPERTY TYPE
Detached
- BEDROOMS
4
- BATHROOMS
2
- SIZE
1,690 sq ft
157 sq m
- TENUREDescribes how you own a property. There are different types of tenure - freehold, leasehold, and commonhold.Read more about tenure in our glossary page.
Freehold
Description
The Architect
Built in 1974-75, the houses at Latimer are perhaps the best examples of housing built during this period in Milton Keynes, in terms of location and architectural design. They were designed by the architectural firm Frost Nicholls (Brian Frost, Cliff Nicholls and Rob Hutson) in collaboration with the landscape architect Michael Ellison. This house is one of 27 'Phase 1' houses; it is believed that the courtyard form was much inspired by the architect Jørn Utzon’s work in Denmark (particularly his Fredensborg and Kingo Houses).
Of the development, Peter Collymore wrote in the Architects' Journal how “inhabitants returning home through the open rolling landscape of Buckinghamshire will arrive in a private sheltered haven that could be pleasant and calming”.
The Tour
Set on a quiet, rectangular road, the house is discreetly hidden from view, with only the peak of its red-brick exterior rising above the street-facing wall. The house was cleverly designed to use the gently sloping site to its advantage: the lower floor is partly submerged, keeping the roofline low and preventing both overshadowing and overlooking. Parking space has also been well considered, with both a driveway and a large garage.
An entrance courtyard opens to a light-filled hallway where the eye is immediately drawn towards the rear courtyard garden. The hallway was thoughtfully extended by the current owner, who added a spacious cupboard for hanging coats. A pantry cupboard was also added, which in turn leads through to a spacious utility/work room with lots of shelving and a sink. Further additions include a series of glass doors with sturdy stainless steel handles designed to conserve heat in the living space.
The use of glass across the house allows light to ripple throughout. Internal walls remain true to the original design of white-painted brickwork and white panels between dark-stained wood.
The galley-style kitchen lies at the front of the plan, with a wall of panelled glazing that makes the kitchen area naturally bright and casts light towards the living room. A sliding pocket door can shut off the kitchen from the hallway, or can be left open to achieve full circularity between the entrance and living areas.
From here is the living room, a wonderfully open space with a light that Collymore described as "remarkable". At the rear of the ground floor is a further glass-walled room that is currently used for dining. A large skylight here draws additional light into the adjoining room, affording an interconnected feel.
There are two bedrooms on the ground floor and two on the first. The former is sunken down by a metre, with windowsills at ground level that give a wonderful perspective across the garden. Open-tread stairs draw even more light into the ground-floor living spaces and ascend to the first-floor landing; from here is the largest bedroom, which lies beneath exposed rafters and deep roof lights. There are two large storage cupboards on each floor with plenty of space for hanging clothes.
Outdoor Space
Exemplifying a typically mid-century approach to indoor/outdoor design, the living room and bedrooms look out onto the private, south-facing courtyard garden. Ivy grows across the garden's walls, creating an evergreen enclosure with plenty of room for gardening, entertaining and relaxing.
The Area
Latimer forms part of the desirable residential area known as Calverton End, which lies close to the charming and historic market town of Stony Stratford. A host of independent coffee shops can be found here, including local favourites Out of Office and Bean in Stony. There is also a farmers' market on the last Friday of every month with exceptional local produce, as well as Eat Street, a monthly street food event.
Milton Keynes is a 12-minute drive from the house. Known for its post-war modernist architecture, as well as Bletchley Park and the Blonski Heard-designed Milton Keynes Theatre, the city has an additional array of amenities and eateries.
There is an abundance of wildlife conservation sites close to the house. The beautiful Ouse Valley Park, which comprises the Floodplain Forest Nature Reserve, is a complex wetland teeming with little egrets, owls and goosander birds, while the Stony Stratford Nature Reserve is known for its waterfowl and waders.
Well-regarded school options close by include Fairfields Primary School and Russell Street, both under a mile away. For secondary education, The Radcliffe School is a six-minute drive away. There are also a range of private options nearby.
There are excellent transports links from Latimer, with trains to central London Euston running from Milton Keynes station in approximately 40 minutes. Stony Stratford is easily accessible by car from the A5 and M1 and London Luton Airport is around a 30-minute drive. Birmingham Airport is approximately an hour by car and Heathrow an hour and a half.
Council Tax Band: E
- COUNCIL TAXA payment made to your local authority in order to pay for local services like schools, libraries, and refuse collection. The amount you pay depends on the value of the property.Read more about council Tax in our glossary page.
- Band: E
- PARKINGDetails of how and where vehicles can be parked, and any associated costs.Read more about parking in our glossary page.
- Yes
- GARDENA property has access to an outdoor space, which could be private or shared.
- Yes
- ACCESSIBILITYHow a property has been adapted to meet the needs of vulnerable or disabled individuals.Read more about accessibility in our glossary page.
- Ask agent
Latimer, Stony Straford, Buckinghamshire
Add an important place to see how long it'd take to get there from our property listings.
__mins driving to your place



Your mortgage
Notes
Staying secure when looking for property
Ensure you're up to date with our latest advice on how to avoid fraud or scams when looking for property online.
Visit our security centre to find out moreDisclaimer - Property reference TMH81467. The information displayed about this property comprises a property advertisement. Rightmove.co.uk makes no warranty as to the accuracy or completeness of the advertisement or any linked or associated information, and Rightmove has no control over the content. This property advertisement does not constitute property particulars. The information is provided and maintained by The Modern House, London. Please contact the selling agent or developer directly to obtain any information which may be available under the terms of The Energy Performance of Buildings (Certificates and Inspections) (England and Wales) Regulations 2007 or the Home Report if in relation to a residential property in Scotland.
*This is the average speed from the provider with the fastest broadband package available at this postcode. The average speed displayed is based on the download speeds of at least 50% of customers at peak time (8pm to 10pm). Fibre/cable services at the postcode are subject to availability and may differ between properties within a postcode. Speeds can be affected by a range of technical and environmental factors. The speed at the property may be lower than that listed above. You can check the estimated speed and confirm availability to a property prior to purchasing on the broadband provider's website. Providers may increase charges. The information is provided and maintained by Decision Technologies Limited. **This is indicative only and based on a 2-person household with multiple devices and simultaneous usage. Broadband performance is affected by multiple factors including number of occupants and devices, simultaneous usage, router range etc. For more information speak to your broadband provider.
Map data ©OpenStreetMap contributors.





