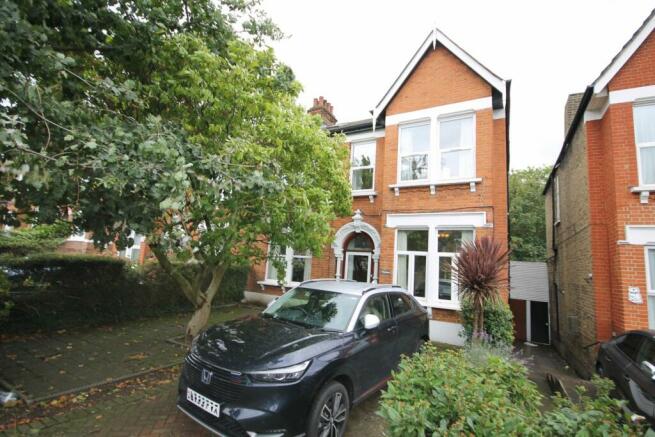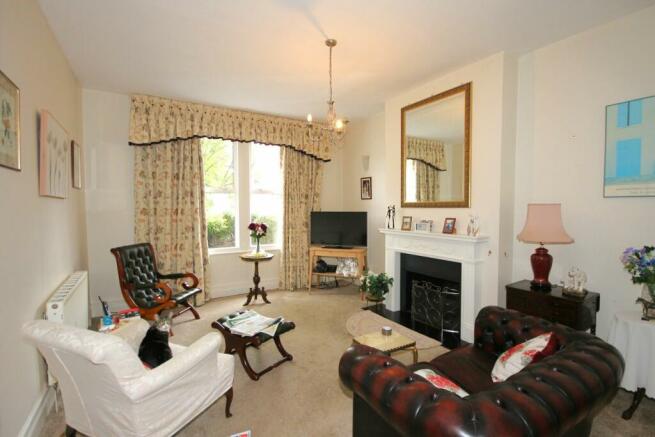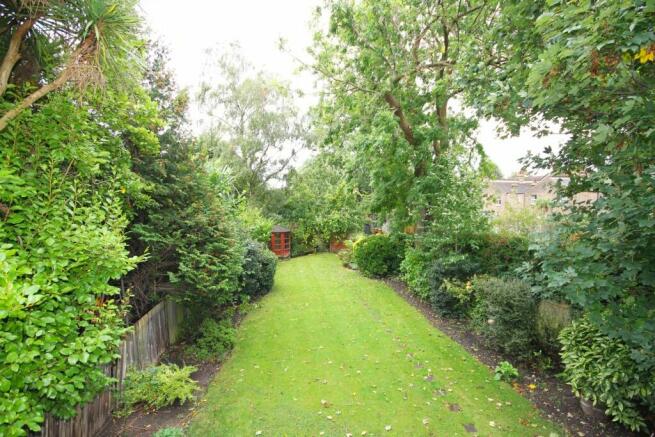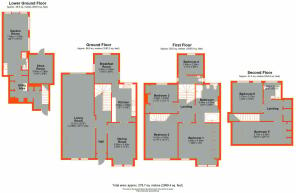
Croydon Road, Penge, SE20

- PROPERTY TYPE
Semi-Detached
- BEDROOMS
7
- BATHROOMS
3
- SIZE
Ask agent
- TENUREDescribes how you own a property. There are different types of tenure - freehold, leasehold, and commonhold.Read more about tenure in our glossary page.
Freehold
Key features
- Six/Seven bedrooms
- Three/Four reception rooms
- Delightful 120' garden
- Central heating & double glazing
- Superb re-fitted kitchen
- Two bathrooms & separate shower room
- Off street parking to front
- Choice of stations
Description
An opportunity has arisen to purchase this impressive six/seven bedroom double fronted Victorian semi-detached house offering spacious, flexible accommodation over four floors, the living accommodation is ideal for entertaining with a 33'6" x 13'1" living room with sliding doors onto a roof terrace which overlooks the beautiful 120' rear garden, there is also a dining room, breakfast room and a superb re-fitted kitchen with built-in AEG double oven and 5 ring hob. Over the top two floors there are six of the bedrooms, an extremely spacious 'Jack & Jill' bathroom and second bathroom with white suite. The lower ground floor has a 24'7" x 9'10" garden room with a shower room, this could be used as an office, guest room or an extra bedroom if required. The delightful rear garden is 120' in length and has patio area, lawn and allotment areas.
This property is located about half a mile from both Anerley Station (zone 4) with London overground services to Highbury and Islington via Surrey Quays and Birkbeck Station (zone 4) with services to London Bridge via Crystal Palace, along with Tramlink service to East Croydon and Beckenham Junction. Close to bus routes. Penge High Street with its range of shops and restaurants is about 0.6 of a mile away. Aldi supermarket and Betts Park are both about 0.1 of a mile away. Stewart Fleming Primary Shool is 0.4 of a mile away and James Dixon Primary School is 0.6 of a mile.
Entrance Porch
enclosed, front door to
Entrance Hall
high level window to front, picture rail, coved cornice, ceiling rose
Living Room
10.21m x 3.99m (33' 6" x 13' 1") a marvelous through room with windows to front and sliding doors to roof terrace, attractive wooden fireplace surround with slate hearth, three wall lights
Dining Room
5.08m x 3.40m (16' 8" x 11' 2") windows to front, door to
Kitchen
4.59m x 2.89m (15' 1" x 9' 6") windows to rear, re-fitted with a superb range of units comprising inset single drainer, stainless steel sink unit with mixer tap and cupboards under, stone composite working surface to three walls with cupboards and drawers under, incorporating a built-in wine rack and pull-out spice rack, integral fridge/freezer, built-in AEG double oven and 5 ring induction hob with extractor fan over, eye level cupboards to two walls, tiling to four walls, spotlights, door to lower floor, doorway to
Breakfast Room
3.50m x 2.88m (11' 6" x 9' 5") windows to rear and side, door to garden, spotlights, wooden flooring
Cellar/Store Room
3.50m x 2.90m (11' 6" x 9' 6") restricted height, with two gas fired boilers for central heating and hot water cylinder
Hallway/Utility Area
tiled floor, built-in storage cupboards, recess for fridge/freezer and washing machine and tumble dryer, door to
Garden Room
7.49m x 3.00m (24' 7" x 9' 10") could be used as a guest room or teenage suite, windows to two sides, door to garden, spotlights, working surface to one wall with inset sink and mixer tap and cupboards, door to
Shower Room
fully tiled shower cubicle with mounted wash basin, toilet, extractor fan, half tiled walls, ceramic tiled floor
Landing 1
window to side
Bedroom 4
2.40m x 2.90m (7' 10" x 9' 6") windows to front, beautiful original fireplace with marble surround, tiled/cast iron inset inset and slate hearth, staircase to top floor which could easily be separated with a partition wall
Cloakroom
obscure windows to side, fitted with a white suite comprising toilet and wall mounted was basin, ceramic tiled floor
Bedroom 3
3.48m x 3.93m (11' 5" x 12' 11") windows to rear
Landing 2
Bedroom 1
5.08m x 4.88m (16' 8" x 16' 0") square bay window to front, further window to front, comprising range of fitted wardrobes to one wall, door to
'Jack & Jill' Bathroom
4.59m x 2.90m (15' 1" x 9' 6") double glazed windows to side and rear, an extremely spacious room fitted with a modern white suite comprising panel bath with mixer tap and shower attachment, three seat jacuzzi bath, wall mounted wash basin with mixer tap and chrome shelf under toilet, bidet, ceramic tiled floor, fully tiled walls, spotlights, also accessed via landing
Bedroom 2
5.41m x 3.93m (17' 9" x 12' 11") windows to rear, fitted wardrobes to chimney alcoves, fitted open fronted wardrobes to one wall, attractive original fireplace with cast iron inset and slate hearth, currently used as a dressing room
Landing 3
built-in cupboards to one wall, wooden laminate flooring
Bedroom 5
2.70m x 6.99m (8' 10" x 22' 11") windows to rear
Bedroom 6
3.70m x 3.70m (12' 2" x 12' 2") two Velux windows to front, built-in cupboards to one wall
Bathroom
1.98m x 2.10m (6' 6" x 6' 11") obscure windows to rear, fitted with a white suite comprising panel bath with electric shower over, pedestal wash basin, toilet, chrome heated towel rail, ceramic tiled floor, fully tiled walls
Garden
some 120' in length with paved patio area leading to lawn which has well stocked flower and shrub borders, there is an allotment area to the rear of the garden, door to garden storage room
Parking
There is off street parking to the front
Council Tax
Band F
Brochures
Brochure 1Brochure 2- COUNCIL TAXA payment made to your local authority in order to pay for local services like schools, libraries, and refuse collection. The amount you pay depends on the value of the property.Read more about council Tax in our glossary page.
- Band: F
- PARKINGDetails of how and where vehicles can be parked, and any associated costs.Read more about parking in our glossary page.
- Yes
- GARDENA property has access to an outdoor space, which could be private or shared.
- Yes
- ACCESSIBILITYHow a property has been adapted to meet the needs of vulnerable or disabled individuals.Read more about accessibility in our glossary page.
- Ask agent
Croydon Road, Penge, SE20
NEAREST STATIONS
Distances are straight line measurements from the centre of the postcode- Birkbeck Station0.4 miles
- Anerley Station0.4 miles
- Avenue Road Tram Stop0.5 miles
About the agent
Proctors is an independent network of estate agents comprising five separate businesses trading as proctors. We have been at the heart of the local property scene for decades and combine a lifetime of knowledge with the very latest technology and marketing techniques, to give you an unrivalled service. We won't stop until you get the home, tenant or buyer you're looking for.
If you're thinking of buying, selling or letting your home in Beckenham, Par
Industry affiliations



Notes
Staying secure when looking for property
Ensure you're up to date with our latest advice on how to avoid fraud or scams when looking for property online.
Visit our security centre to find out moreDisclaimer - Property reference 28134551. The information displayed about this property comprises a property advertisement. Rightmove.co.uk makes no warranty as to the accuracy or completeness of the advertisement or any linked or associated information, and Rightmove has no control over the content. This property advertisement does not constitute property particulars. The information is provided and maintained by Proctors, Beckenham. Please contact the selling agent or developer directly to obtain any information which may be available under the terms of The Energy Performance of Buildings (Certificates and Inspections) (England and Wales) Regulations 2007 or the Home Report if in relation to a residential property in Scotland.
*This is the average speed from the provider with the fastest broadband package available at this postcode. The average speed displayed is based on the download speeds of at least 50% of customers at peak time (8pm to 10pm). Fibre/cable services at the postcode are subject to availability and may differ between properties within a postcode. Speeds can be affected by a range of technical and environmental factors. The speed at the property may be lower than that listed above. You can check the estimated speed and confirm availability to a property prior to purchasing on the broadband provider's website. Providers may increase charges. The information is provided and maintained by Decision Technologies Limited. **This is indicative only and based on a 2-person household with multiple devices and simultaneous usage. Broadband performance is affected by multiple factors including number of occupants and devices, simultaneous usage, router range etc. For more information speak to your broadband provider.
Map data ©OpenStreetMap contributors.





