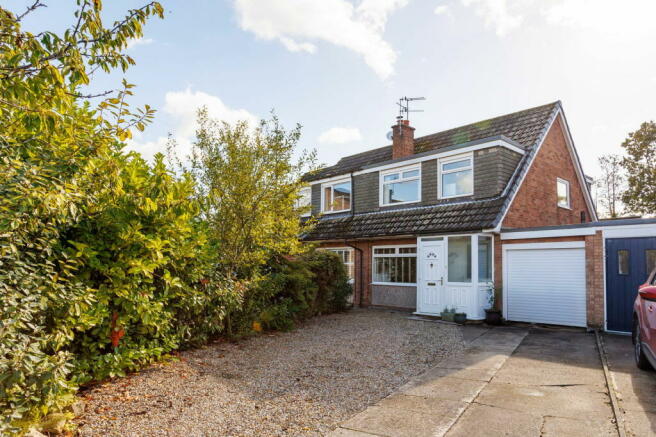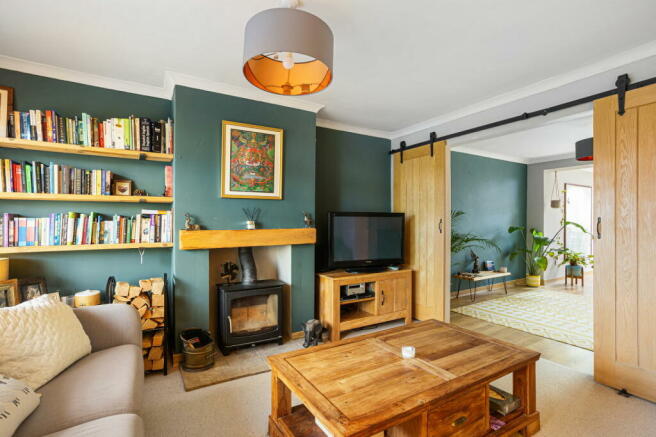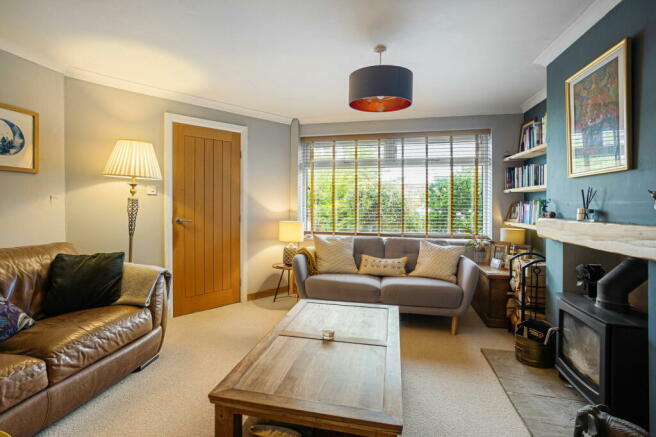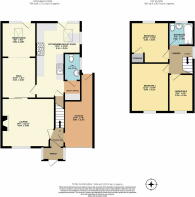Millfield Close, Wilberfoss, York, YO41 5PP

- PROPERTY TYPE
Semi-Detached
- BEDROOMS
3
- BATHROOMS
1
- SIZE
1,188 sq ft
110 sq m
- TENUREDescribes how you own a property. There are different types of tenure - freehold, leasehold, and commonhold.Read more about tenure in our glossary page.
Freehold
Key features
- Three Bedroom Semi Detached Home
- Extended Kitchen & Dining Room
- South Facing Rear Garden
- Set Back Position In Cul-De-Sac
- Large Driveway for Multiple Vehicles + Garage
- Three Reception Rooms
- Kitchen/Breakfast Room + Utility and W/C
- Additonal Workshop/Office Space In The Garden
- Beautifully Presented Throughout
Description
This beautifully extended semi-detached house offers spacious living accommodation, ideal for those who are on the look out for versatile ground floor space. The property boasts a beautiful south facing rear garden, kitchen/breakfast room, wooden workshop/home office and single garage. With a large driveway with off-street parking for multiple vehicles, it's an ideal village family home. Welcome to Millfield Close.
The ground floor begins with a welcoming porch and further entrance hall, leading into the bright and airy living room, and also gives access to the stairs and garage. The living room has a large front aspect window letting in lots of natural light and a chimney breast with a cosy log burner, adding to the homely feeling of this property. Stylish wood-effect laminate flooring flows throughout the ground floor and the sellers have added in some roller wooden barn doors, adding another feature to the space. From here, there is access to a further central reception, which could be used as a dining room or play room, and then onto the dining room, which features sliding patio doors that open onto the rear garden, and a Velux window that floods the room with natural light. The adjoining breakfast kitchen is a highlight, offering a generous L-shaped layout with a range of matching base and wall units, wood effect laminate worktops, and integrated appliances, including a range oven, space for a tall fridge/freezer and integrated dishwasher. The space is further enhanced by a ceiling Velux window, creating an airy and open feel. A convenient utility/cloakroom with a WC and basin, along with space for a washer/dryer is located adjacent to the kitchen.
Upstairs, there are three well-proportioned bedrooms. The master bedroom features space for wardrobes and outlook to the front of the home, while the second bedroom includes a fitted cupboard. The family bathroom is modern and well-appointed, with a white suite comprising a P-shaped bath with a shower attachment, a push-button WC, and a hand basin in a storage unit, all complemented by tiled walls and flooring.
The rear south facing garden is mostly laid to lawn, enclosed by fencing, with some raised beds, mature trees providing privacy and a timber decking area. There is also a further log store, and wooden summerhouse to the very rear, to provide an additional workshop or office space.
At the front, the property offers a good size driveway with off-road parking for multiple vehicles and the garage is accessible from both the front and rear, providing light, power, a wall-mounted boiler, and a tap. This is a delightful family home, presented in excellent condition throughout and ready to move into.
MONEY LAUNDERING REGULATIONS; By law, we are required to conduct anti money laundering checks on all intending sellers and purchasers and take this responsibility very seriously. In line with HMRC guidance, our partner, MoveButler, will carry on these checks in a safe and secure way on our behalf. Once an offer has been accepted (stc) MoveButler will send a secure link for the biometric checks to be completed electronically. There is a non-refundable charge of £30 (inclusive of VAT) per person for these checks. The Anti Money Laundering checks must be completed before the memorandum of sale can be sent to solicitors confirming the sale.
Disclaimer: These details, whilst believed to be accurate are set out as a general outline only for guidance and do not constitute any part of an offer or contract. Intending purchasers should not rely on them as statements of representation of fact, but must satisfy themselves by inspection or otherwise as to their accuracy. No person in this firms employment has the authority to make or give any representation or warranty in respect of the property, or tested the services or any of the equipment or appliances in this property. With this in mind, we would advise all intending purchasers to carry out their own independent survey or reports prior to purchase. All measurements and distances are approximate only and should not be relied upon for the purchase of furnishings or floor coverings. Your home is at risk if you do not keep up repayments on a mortgage or other loan secured on it.
Brochures
Brochure 1- COUNCIL TAXA payment made to your local authority in order to pay for local services like schools, libraries, and refuse collection. The amount you pay depends on the value of the property.Read more about council Tax in our glossary page.
- Band: B
- PARKINGDetails of how and where vehicles can be parked, and any associated costs.Read more about parking in our glossary page.
- Garage,Driveway
- GARDENA property has access to an outdoor space, which could be private or shared.
- Private garden
- ACCESSIBILITYHow a property has been adapted to meet the needs of vulnerable or disabled individuals.Read more about accessibility in our glossary page.
- Ask agent
Millfield Close, Wilberfoss, York, YO41 5PP
NEAREST STATIONS
Distances are straight line measurements from the centre of the postcode- York Station8.2 miles
Notes
Staying secure when looking for property
Ensure you're up to date with our latest advice on how to avoid fraud or scams when looking for property online.
Visit our security centre to find out moreDisclaimer - Property reference S1091388. The information displayed about this property comprises a property advertisement. Rightmove.co.uk makes no warranty as to the accuracy or completeness of the advertisement or any linked or associated information, and Rightmove has no control over the content. This property advertisement does not constitute property particulars. The information is provided and maintained by Price Independent Estate Agents, Powered by eXp, York. Please contact the selling agent or developer directly to obtain any information which may be available under the terms of The Energy Performance of Buildings (Certificates and Inspections) (England and Wales) Regulations 2007 or the Home Report if in relation to a residential property in Scotland.
*This is the average speed from the provider with the fastest broadband package available at this postcode. The average speed displayed is based on the download speeds of at least 50% of customers at peak time (8pm to 10pm). Fibre/cable services at the postcode are subject to availability and may differ between properties within a postcode. Speeds can be affected by a range of technical and environmental factors. The speed at the property may be lower than that listed above. You can check the estimated speed and confirm availability to a property prior to purchasing on the broadband provider's website. Providers may increase charges. The information is provided and maintained by Decision Technologies Limited. **This is indicative only and based on a 2-person household with multiple devices and simultaneous usage. Broadband performance is affected by multiple factors including number of occupants and devices, simultaneous usage, router range etc. For more information speak to your broadband provider.
Map data ©OpenStreetMap contributors.




