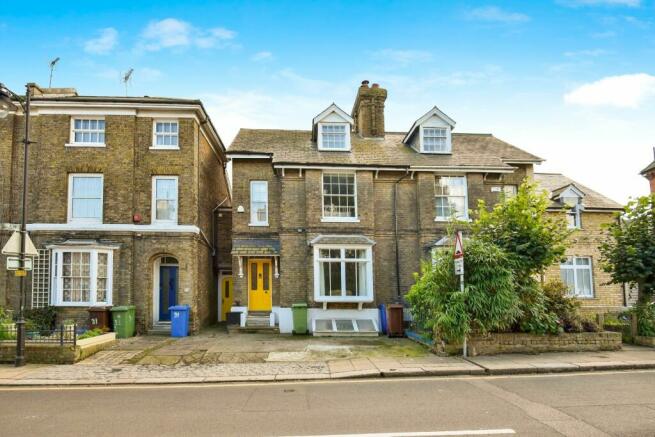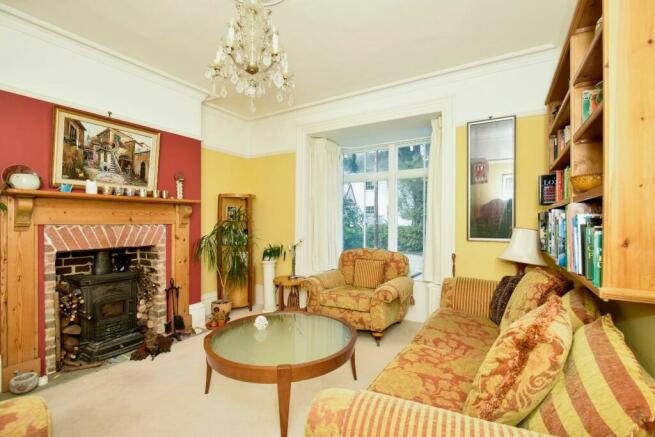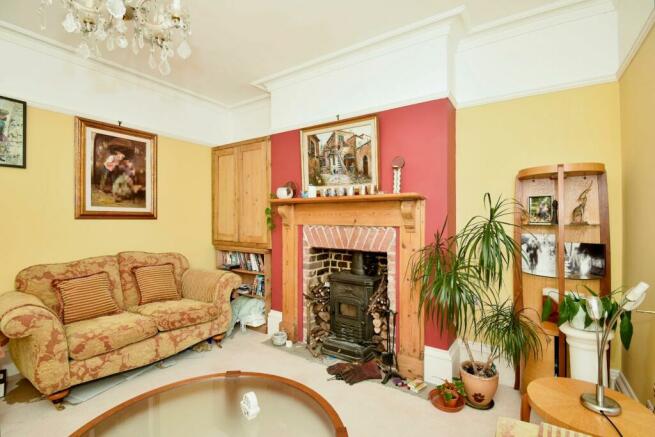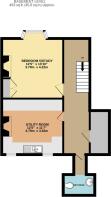South Road, Faversham

- PROPERTY TYPE
Semi-Detached
- BEDROOMS
5
- SIZE
Ask agent
- TENUREDescribes how you own a property. There are different types of tenure - freehold, leasehold, and commonhold.Read more about tenure in our glossary page.
Freehold
Key features
- OFF ROAD PARKING
- 4/5 BED SEMDI DETACHED PERIOD HOUSE
- ORIGINAL FEATURES INCLUDING FIREPLACES
- TWO EXTENDED GARDEN ROOMS
- LODGE WITH KITCHEN AND SHOWER ROOM IN GARDEN
- LARGE WALLED GARDEN
- WOODEN CABIN AND STORE
- APPROX 2100 SQ FT OVER 4 FLOORS
Description
Two garden rooms l WC
Bed 5/Study l Utility room
Wet room l Wine cellar/store
Bed 1 with ensuite shower l Bed 2 l Shower room l WC
Bed 3 with walk in wardrobe l Bed 4
Lodge with shower room and kitchen l Cabin
This stunning 4/5 period house boasts approx 2100 sq ft. of accommodation over 4 floors. Fireplaces and tall ceilings are some of the attractive features found throughout the house. The welcoming entrance hall features wide planked oak floorboards, with doors accessing the lounge and kitchen. The lounge is well lit with its bay window, featuring an attractive brick fireplace with a working wood-burner. The stylish olive-green kitchen cupboards are finished with Brazilian granite worksurfaces, to include an Aga style
cooker with a 5 ring gas hob. The kitchen extends into the garden room, which makes a great entertaining space, with access to the garden. The 2nd garden room is accessed from the hall with very useful storage cupboards along one side and a separate wc.
Stairs from the hall lead down to the lower ground floor, with a utility room to the rear (believed to be the original kitchen) and a room to the front, currently used as a bedroom (believed to be the original dining room). A very useful wet room has been converted what was believed to be a wine cellar. There is also a 2nd wine cellar off the hall, both featuring curved ceilings. The 1st floor includes two double bedrooms, one with an ensuite shower room and built in cupboards. A separate shower room and wc are located off the hall. Two double bedrooms are located on the 2nd floor-the larger to the front with a walk-in wardrobe. Both rooms have vaulted ceilings with restricted height to one side.
The huge rear garden really has the wow factor! Cleverly designed and well maintained, with foot paths leading to a central brick-built lodge, which features a shower room and kitchen. Further along the path, there is a wooden cabin at the end of the garden, benefitting from two side stores and a potting shed.
The garden is walled to three sides, mainly laid to lawn, with various patio areas located to catch the sun at different times of the day. Rear access through a gate to Cross Lane.
Situated just a few minutes-walk to the town centre and station, the house is ideally located, yet unusually offers a huge garden and off-road parking.
General
Windows: Wooden to front/UVPC Double Glazed to the rear
Parking: Driveway for 1 car
Services: Mains Gas, Electric, Water & Waste
Council Tax: Band E
Viewings strictly by appointment with
Invicta Estate Agents
Additional Important information
The following information has been confirmed by our client and we have not verified this information-please ensure that you verify this information
before proceeding with any purchase. Our vendor has supplied the property construction information to the best of their knowledge, but they are not surveyors and we recommend
that any purchaser carries out a survey to confirm this information.
Property Construction
Brick walls and slate roof
Sewerage - Mains Waste
Electricity Supply- No other supply other than mains electric
Water Supply - No other supply other than mains water
Heating - Gas Central Heating
Broadband Type - FTTC (Fibre to the cabinet
We recommend that any prospective purchaser:
Check the installation types available at the address from Openreach:
Check the speed and supply or coverage at the address at Ofcom checker:
Mobile Signal/coverage
Our vendor is not aware of any known issues with mobile phone signal, such as areas of restricted coverage specific to the property.
We recommend that any prospective purchaser:
Check the Ofcom checker to ascertain coverage availability at the property:
Check with your provider as to the availability of coverage and likely speeds
Take your mobile on a viewing and test at the property
Parking
Drive
Building Safety
Our vendor is not aware of any known building safety issues or any planned or required works needed to rectify any identified defect/hazard
Restrictions
No known restrictions
The property is in a conservation area
Restrictions on permitted development as the property is in an area with Article 4 Direction
Rights and Easements
The following Rights of ways or easements exist:
31 South Road have right of access over the passageway between 31 & 33, on payment of one half the expense of keeping the said way or passageway in good repair.
Flood/Erosion risk
Our vendor confirms that the property has not flooded in the last 5 years
Our vendor has confirmed that they are not aware of any known risk of coastal erosion affecting the property and its boundary
Planning Permission or Proposal for Development
Our vendor is not aware of the existence of any known planning permission or proposals for development, construction or change of use affecting the property and its immediate
locality.
Coalfield or Mining Area
Our vendor is not aware of coalfield below the property and has confirmed they are not aware of any other mining activity that could affect the property.
Tenure: Freehold
Brochures
Brochure- COUNCIL TAXA payment made to your local authority in order to pay for local services like schools, libraries, and refuse collection. The amount you pay depends on the value of the property.Read more about council Tax in our glossary page.
- Ask agent
- PARKINGDetails of how and where vehicles can be parked, and any associated costs.Read more about parking in our glossary page.
- Yes
- GARDENA property has access to an outdoor space, which could be private or shared.
- Yes
- ACCESSIBILITYHow a property has been adapted to meet the needs of vulnerable or disabled individuals.Read more about accessibility in our glossary page.
- Ask agent
South Road, Faversham
NEAREST STATIONS
Distances are straight line measurements from the centre of the postcode- Faversham Station0.3 miles
- Selling Station3.5 miles
- Teynham Station3.7 miles
About the agent
Sales
A dedicated team of professionals
We are a family run business with many years experience in the local property market. We have built up detailed knowledge of the local market and embrace modern marketing methods (as well as traditional ones), to ensure that your property is presented in the best possible way, reaches any prospective buyer and achieves the best possible price. You will find us to be the most pro-active agent in the area! If you are serious about selling a pr
Industry affiliations



Notes
Staying secure when looking for property
Ensure you're up to date with our latest advice on how to avoid fraud or scams when looking for property online.
Visit our security centre to find out moreDisclaimer - Property reference RS0964. The information displayed about this property comprises a property advertisement. Rightmove.co.uk makes no warranty as to the accuracy or completeness of the advertisement or any linked or associated information, and Rightmove has no control over the content. This property advertisement does not constitute property particulars. The information is provided and maintained by Invicta Estate Agents, Faversham. Please contact the selling agent or developer directly to obtain any information which may be available under the terms of The Energy Performance of Buildings (Certificates and Inspections) (England and Wales) Regulations 2007 or the Home Report if in relation to a residential property in Scotland.
*This is the average speed from the provider with the fastest broadband package available at this postcode. The average speed displayed is based on the download speeds of at least 50% of customers at peak time (8pm to 10pm). Fibre/cable services at the postcode are subject to availability and may differ between properties within a postcode. Speeds can be affected by a range of technical and environmental factors. The speed at the property may be lower than that listed above. You can check the estimated speed and confirm availability to a property prior to purchasing on the broadband provider's website. Providers may increase charges. The information is provided and maintained by Decision Technologies Limited. **This is indicative only and based on a 2-person household with multiple devices and simultaneous usage. Broadband performance is affected by multiple factors including number of occupants and devices, simultaneous usage, router range etc. For more information speak to your broadband provider.
Map data ©OpenStreetMap contributors.





