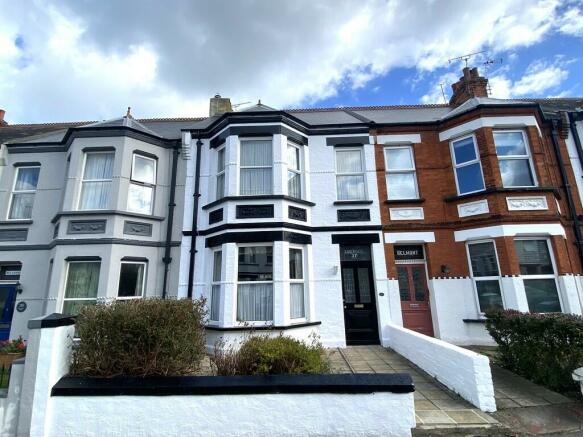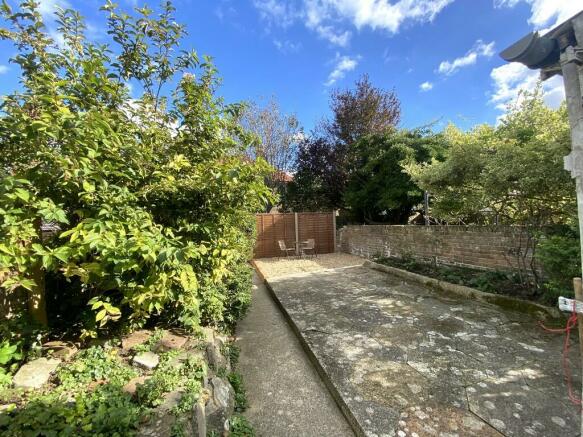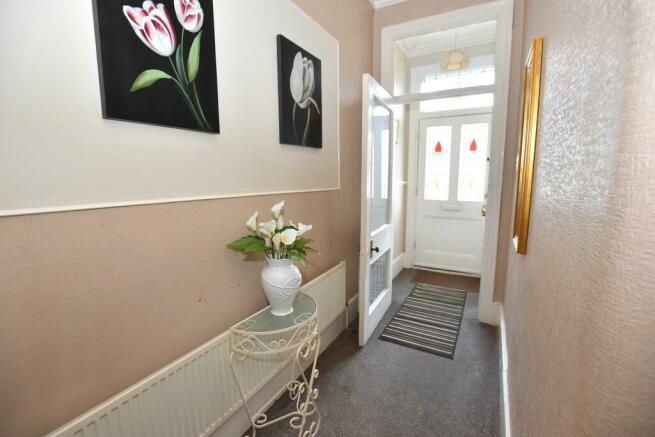Warwick Road, Cliftonville

- PROPERTY TYPE
Terraced
- BEDROOMS
5
- BATHROOMS
1
- SIZE
Ask agent
- TENUREDescribes how you own a property. There are different types of tenure - freehold, leasehold, and commonhold.Read more about tenure in our glossary page.
Freehold
Key features
- Character Terraced House
- Sought After Location
- Five Bedrooms
- New Roof / Chain Free
- Double Glazed & Gas Central Heating
- Garden
- In Original Condition
- Plenty Of Features
- Recent New Roof & Externally Decorated
- Viewing Essential
Description
ENTRANCE PORCH Entrance is via a leaded light and panel glazed door, attractive leaded light panel with house number over, opens into entrance porch, coved ceiling, dado rail, glazed door to entrance hallway-
ENTRANCE HALLWAY Entrance hallway, coved ceiling, attractive plaster corbels, stairs to 1st floor, radiator, door and stairs down to cellar, doors to:-
SITTING ROOM 15' 4" x 14' 0" (4.67m x 4.27m) Measurement into recess, coved ceiling, picture rail, York stone fireplace and surround, radiator, square arch to:-
DINING ROOM 13' 0" x 12' 7" (3.96m x 3.84m) Dining room 13 foot X 12'7" coved ceiling, picture rail, double radiator, double glazed French doors to courtyard garden and glazed door to:-
BREAKFAST ROOM 15' 8" x 10' 0" (4.78m x 3.05m) Coved ceiling, double glazed window to side, two radiators, four wall light points, glazed door returns to hallway and doorway to:-
KITCHEN 10' 3" x 11' 0" (3.12m x 3.35m) Measurements include a range of fitted base units of cupboard and drawer fronts, space for freestanding gas cooker, space for washing machine, floor standing gas boiler for central heating and hot water, Work surface over, stainless steel sink and mixer tap, tiled splash back, range of wall units over, double glazed window to side, glazed door to:-
CONSERVATORY 18' 7" x 4' 8" (5.66m x 1.42m) Set beneath a polycarbonate roof, double glazed units, electric point, door to both ends opens to courtyard and to garden, door to:-
WC Comprising of low-level WC and wash basin, tiled splash back.
GARDEN ROOM 10' 9" x 10' 7" (3.28m x 3.23m) single glazed critical windows overlook the garden, radiator, two wall light points.
STAIRS TO
FIRST FLOOR LANDING Landing has coved ceiling, plenty of built-in shelved storage, skylight window, doors to:-
BEDROOM ONE 15' 9" x 12' 0" (4.8m x 3.66m) Measurement into bay, coved ceiling, double glazed bay window to front, moulded skirting boards, wash hand basin.
BEDROOM TWO 9' 4" x 6' 6" (2.84m x 1.98m) Access to loft space, double glazed window to front, moulded skirting boards.
BEDROOM THREE 12' 7" x 12' 3 " (3.84m x 3.73m) Covered ceiling, vanity wash hand basin, built-in storage cupboard, double glazed window.
BEDROOM FOUR 8' 0" x 6' 6" (2.44m x 1.98m) Access to loft space, double glazed window.
BEDROOM FIVE 13' 2" x 10' 0" (4.01m x 3.05m) Measurement into door well, coved ceiling double glazed window to rear built in storage cupboard, hot water tank.
SHOWER ROOM Suite comprises of a corner glazed shower enclosure with a mains fed thermostatic shower fitment, wash and basin, attractive tiling double glazed window to side access to loft space
SEPARATE WC Low level WC, double glazed window, coved ceiling.
REAR GARDEN The rear garden is accessed from the dining room and the conservatory and is laid mainly to a paved patio with gravel area, set within fenced perimeters, brick built raised planter set with mature shrubs.
MEASUREMENTS These particulars, whilst believed to be accurate are set out as a general outline only for guidance and do not constitute any part of an offer or contract. Intending purchasers should not rely on them as statements of representation of fact, but must satisfy themselves by inspection or otherwise as to their accuracy. No person in this firms employment has the authority to make or give any representation or warranty in respect of the property. All measurements are for general guidance purpose only. The measurements are approximate, the measurements given should not be relied on. All measurements were taken using a sonic tape therefore maybe subject to a small margin of error. The mention of any appliances and/or services within these particulars does not imply they are in full or efficient working order.
AGENTS NOTES This property is subject to probate, legal exchange will not be able to take place until probate has been granted. Pease check with the office as to the progress of the probate.
ANTI MONEY LAUNDERING AML Identification Checks - If you have an offer accepted on a property through Thomas Jackson, we will be required by law to carry out anti money laundering checks prior to instructing Solicitors
COUNCIL TAX Local Authority - Thanet District Council
Council Tax Band C
Council Tax Cost (PA) £1,983.39
Brochures
(S1) 6-Page Portr...- COUNCIL TAXA payment made to your local authority in order to pay for local services like schools, libraries, and refuse collection. The amount you pay depends on the value of the property.Read more about council Tax in our glossary page.
- Band: C
- PARKINGDetails of how and where vehicles can be parked, and any associated costs.Read more about parking in our glossary page.
- Yes
- GARDENA property has access to an outdoor space, which could be private or shared.
- Yes
- ACCESSIBILITYHow a property has been adapted to meet the needs of vulnerable or disabled individuals.Read more about accessibility in our glossary page.
- Ask agent
Warwick Road, Cliftonville
NEAREST STATIONS
Distances are straight line measurements from the centre of the postcode- Margate Station1.3 miles
- Broadstairs Station2.3 miles
- Westgate-on-Sea Station2.8 miles

Notes
Staying secure when looking for property
Ensure you're up to date with our latest advice on how to avoid fraud or scams when looking for property online.
Visit our security centre to find out moreDisclaimer - Property reference 101795005268. The information displayed about this property comprises a property advertisement. Rightmove.co.uk makes no warranty as to the accuracy or completeness of the advertisement or any linked or associated information, and Rightmove has no control over the content. This property advertisement does not constitute property particulars. The information is provided and maintained by Thomas Jackson, Margate. Please contact the selling agent or developer directly to obtain any information which may be available under the terms of The Energy Performance of Buildings (Certificates and Inspections) (England and Wales) Regulations 2007 or the Home Report if in relation to a residential property in Scotland.
*This is the average speed from the provider with the fastest broadband package available at this postcode. The average speed displayed is based on the download speeds of at least 50% of customers at peak time (8pm to 10pm). Fibre/cable services at the postcode are subject to availability and may differ between properties within a postcode. Speeds can be affected by a range of technical and environmental factors. The speed at the property may be lower than that listed above. You can check the estimated speed and confirm availability to a property prior to purchasing on the broadband provider's website. Providers may increase charges. The information is provided and maintained by Decision Technologies Limited. **This is indicative only and based on a 2-person household with multiple devices and simultaneous usage. Broadband performance is affected by multiple factors including number of occupants and devices, simultaneous usage, router range etc. For more information speak to your broadband provider.
Map data ©OpenStreetMap contributors.



