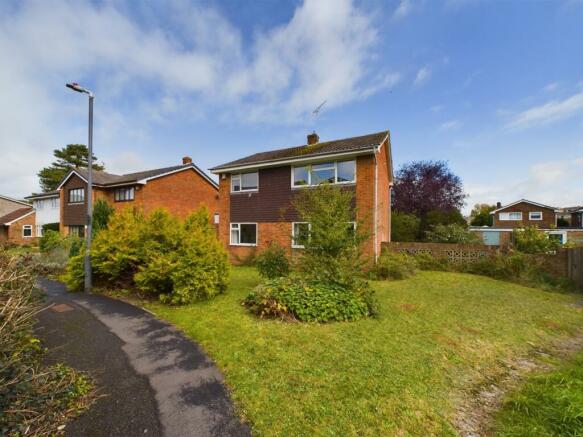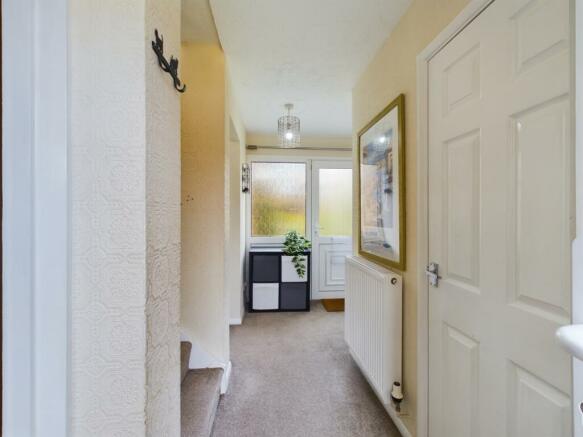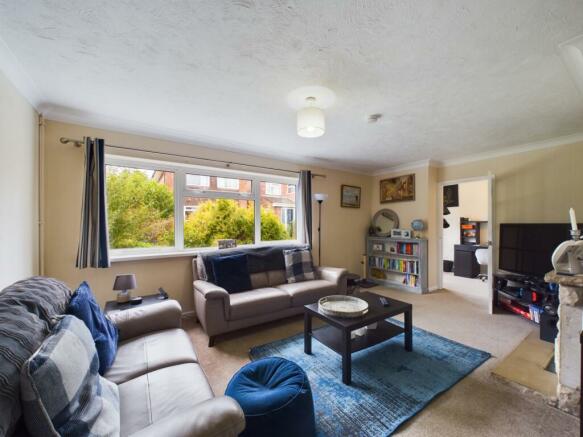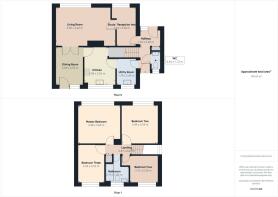
Kingfisher Road, Yate, Bristol, BS37

- PROPERTY TYPE
Detached
- BEDROOMS
4
- BATHROOMS
1
- SIZE
Ask agent
- TENUREDescribes how you own a property. There are different types of tenure - freehold, leasehold, and commonhold.Read more about tenure in our glossary page.
Freehold
Key features
- Four Bedrooms
- The 'Birds' Location
- Utility Room
- Garage and Parking
- Office
- Fitted Kitchen
- Two Reception Rooms
- Detached
Description
A detached four-bedroom family home in the sought after 'Birds' location of Chipping Sodbury.
The spacious accommodation includes a living room, dining room, a kitchen, an office, utility room, four bedrooms, and family bathroom. A spacious and private garden wraps around the property, which benefits from allocated parking, and a garage.
This attractive red brick home was built in circa 1960s and benefits from light and bright rooms, as well as plenty of living space.
The double glazed front door of the property leads into a carpeted hallway, off of which are the office, kitchen, utility room and WC, as well as a glazed door leading out onto the garden.
A fifteen panel glazed door leads into the generous and warm living room, which is complete with a stone fireplace, large windows overlooking the front garden, and double doors leading into the dining room. The dining room has a UPVC door and frame set, allowing in plenty of natural light.
The fully fitted modern kitchen has a range of matching wall and base units, a stainless-steel sink, and integrated appliances to include a double electric oven, a ceramic hob, and a dishwasher. A window overlooks the rear garden, and a wooden door leads through to the utility room.
The utility room benefits from countertop space, a stainless-steel sink, and space for two free-standing appliances.
To the first floor, the bedrooms include three spacious double rooms, and a single bedroom.
The family bathroom has a bath with an overhead shower, WC, basin and extractor fan, whilst there is also a separate WC with vanity unit and basin on the ground floor.
Externally, the private gardens, which have been well maintained, boast an array of shrubs, and trees, with a lawned area, patio seating area, and access via a sloping path to the garage.
Ideal for those looking to be close to local amenities, the property is well situated for commuting and is a 2-minute walk (0.2 miles) from Raysfield Infant & Junior schools, both rated OFSTED 'Good'. Yate Shopping Centre is accessible via a 21-minute walk (0.9 miles) or a 4-minute car journey.
Entrance Hallway
3.81m x 1.016m - 12'6" x 3'4"
The property is accessed via a UPVC double glazed front door with obscure glass, which opens into the entrance hallway and is comprised of; a UPVC double glazed window with obscure glass, carpeted flooring, a radiator, chrome curtain pole, a ceiling light, coat wrack, and a UPVC double glazed door with obscure glass offering access to the rear.
Living Room
5.4864m x 3.6068m - 18'0" x 11'10"
A spacious living room complete with a large UPVC double glazed window overlooking the front garden, carpeted flooring, a radiator, ceiling light, feature fireplace with a stone hearth, and a pair of wooden doors with opaque glass.
Kitchen
2.9718m x 3.5052m - 9'9" x 11'6"
A beautifully designed contemporary kitchen with 2x UPVC double glazed windows overlooking the rear garden, tiled flooring, cream gloss wall and base units with chrome handles, laminate worktops, integrated appliances to include a Zanussi double oven, electric hob and dishwasher, a stainless steel sink and drainer, and overhead extractor fan. The kitchen further benefits from a strip light, 5x under unit spotlights, a radiator, and an alcove providing space for a full size fridge/freezer.
Dining Room
3.5306m x 2.5654m - 11'7" x 8'5"
A UPVC double glazed rear door with a UPVC double glazed side pane, laminate flooring, a radiator, a ceiling light, and 2x wall mounted wooden shelves.
Utility
2.4638m x 1.778m - 8'1" x 5'10"
A UPVC double glazed window, tiled flooring, ceiling light, storage cupboard, tiled backsplash, laminate worktop, single grey unit with a chrome handle, a stainless steel sink and drainer, and the boiler.
WC
1.7018m x 0.9144m - 5'7" x 3'0"
A UPVC double glazed window with obscure glass, vinyl flooring, a porcelain toilet, a vanity unit with a porcelain sink and tiled backsplash, a ceiling light, a radiator, a chrome towel ring, and a chrome toilet roll holder.
Office
3.5814m x 1.9304m - 11'9" x 6'4"
A UPVC double glazed window overlooking the front garden, carpeted flooring, a radiator, and a ceiling light. A 15x pane glazed internal door offers entry into the living room.
Landing
2.4638m x 0.8636m - 8'1" x 2'10"
A UPVC double glazed window, carpeted flooring, a loft hatch and a ceiling light.
Master Bedroom
3.9624m x 3.5814m - 13'0" x 11'9"
A generous master bedroom boasting a UPVC double glazed window overlooking the front garden, carpeted flooring, a radiator and a ceiling light.
Bedroom Two
3.4798m x 3.5814m - 11'5" x 11'9"
A UPVC double glazed window overlooking the front garden, carpeted flooring, a radiator, 2x wall mounted shelves and a ceiling light.
Bedroom Three
3.5306m x 2.5146m - 11'7" x 8'3"
A UPVC double glazed window overlooking the rear garden, carpeted flooring, a radiator, and a ceiling light.
Bedroom Four
2.6924m x 2.54m - 8'10" x 8'4"
A UPVC double glazed window overlooking the rear garden, carpeted flooring, a radiator, and a ceiling light.
Bathroom
2.1336m x 1.524m - 7'0" x 5'0"
A UPVC double glazed window with obscure glass, vinyl flooring, partially tiled walls, a white paneled bath with an overhead electric shower, a porcelain sink, porcelain toilet, a heated towel radiator, a ceiling light, an extractor fan, and a wall-mounted mirrored unit.
Outside
The front garden consists of an easily maintainable lawn with a variety of mature shrubs and bushes at the boundary. There is a paved pathway leading from the front door out onto a public footpath. There is a wooden gate to the side of the property for access to the rear. The rear garden is a sizeable enclosed plot, boasting a lawn, and a patio seating area, perfect for al-fresco dining. The boundary is secured via wood panel fencing, and a brick wall. The garden wraps around to the side of the property, and there is a sloping concrete path leading down to the garage. A variety of mature shrubs and trees maintain the private aspect.
Property Information
The property benefits from 109.23 sqm of internal space and is in council tax band D, which is under South Gloucestershire Council.The tenure is freehold.
- COUNCIL TAXA payment made to your local authority in order to pay for local services like schools, libraries, and refuse collection. The amount you pay depends on the value of the property.Read more about council Tax in our glossary page.
- Band: D
- PARKINGDetails of how and where vehicles can be parked, and any associated costs.Read more about parking in our glossary page.
- Yes
- GARDENA property has access to an outdoor space, which could be private or shared.
- Yes
- ACCESSIBILITYHow a property has been adapted to meet the needs of vulnerable or disabled individuals.Read more about accessibility in our glossary page.
- Ask agent
Kingfisher Road, Yate, Bristol, BS37
NEAREST STATIONS
Distances are straight line measurements from the centre of the postcode- Yate Station1.4 miles
About the agent
We are a locally experienced and proudly independent company, dealing in Estate Agency, Property Management, Property Maintenance, Mortgages and other Financial Services. We have been providing these services to our satisfied clients since 1991.
Our location in North Bristol means we are ideally placed to offer landlords, vendors and buyers assistance with most property matters within the areas of Bristol and South Gloucestershire.
Industry affiliations



Notes
Staying secure when looking for property
Ensure you're up to date with our latest advice on how to avoid fraud or scams when looking for property online.
Visit our security centre to find out moreDisclaimer - Property reference 10596581. The information displayed about this property comprises a property advertisement. Rightmove.co.uk makes no warranty as to the accuracy or completeness of the advertisement or any linked or associated information, and Rightmove has no control over the content. This property advertisement does not constitute property particulars. The information is provided and maintained by Edison Ford, Yate. Please contact the selling agent or developer directly to obtain any information which may be available under the terms of The Energy Performance of Buildings (Certificates and Inspections) (England and Wales) Regulations 2007 or the Home Report if in relation to a residential property in Scotland.
*This is the average speed from the provider with the fastest broadband package available at this postcode. The average speed displayed is based on the download speeds of at least 50% of customers at peak time (8pm to 10pm). Fibre/cable services at the postcode are subject to availability and may differ between properties within a postcode. Speeds can be affected by a range of technical and environmental factors. The speed at the property may be lower than that listed above. You can check the estimated speed and confirm availability to a property prior to purchasing on the broadband provider's website. Providers may increase charges. The information is provided and maintained by Decision Technologies Limited. **This is indicative only and based on a 2-person household with multiple devices and simultaneous usage. Broadband performance is affected by multiple factors including number of occupants and devices, simultaneous usage, router range etc. For more information speak to your broadband provider.
Map data ©OpenStreetMap contributors.





