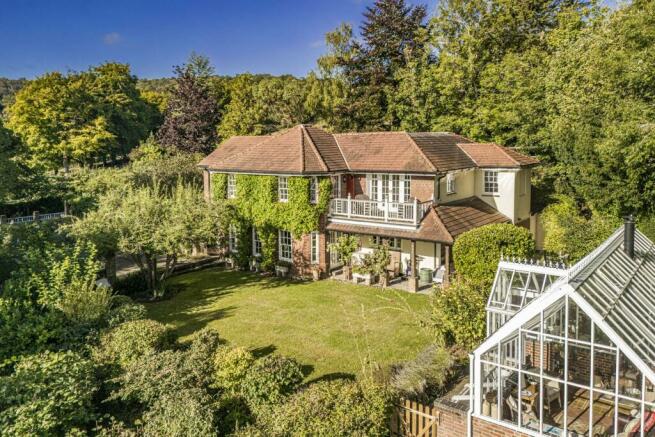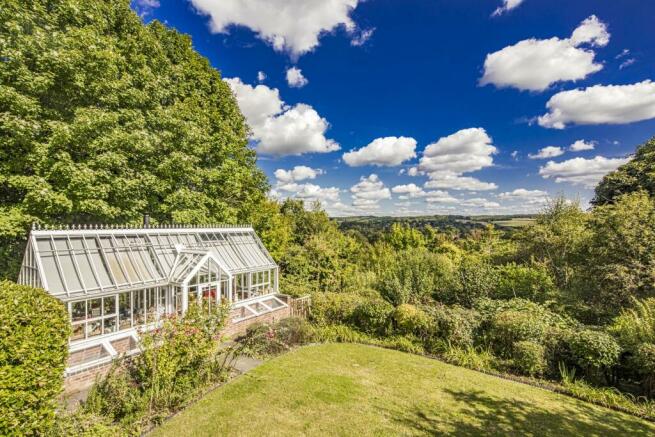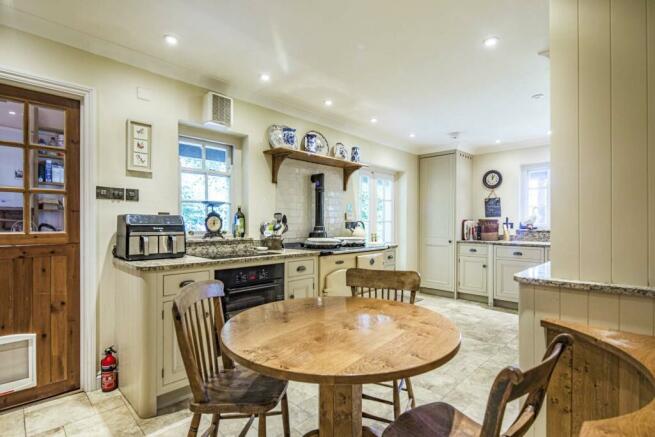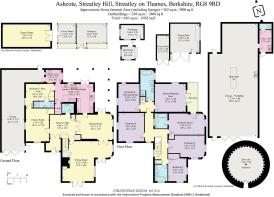
Ashcote House, Streatley on Thames

- PROPERTY TYPE
Detached
- BEDROOMS
7
- BATHROOMS
4
- SIZE
Ask agent
- TENUREDescribes how you own a property. There are different types of tenure - freehold, leasehold, and commonhold.Read more about tenure in our glossary page.
Freehold
Key features
- Located in an elevated position with wonderful far reaching views
- A wonderful private residence
- In a stunning setting of just under 2 acres
- With historic listed 16th Century Dovecote
- 10/12 car underground garage
- 7 Bedrooms
- 4 Bathrooms
- 5 Reception Rooms
- Approximately 6,565 sq ft including many outbuildings
Description
ASHCOTE HOUSE – STREATLEY HILL
STREATLEY-ON-THAMES – BERKSHIRE
Goring Station 0.75 miles Wallingford 5 miles Reading 9.5 miles
Henley on Thames 13 miles Newbury 14 miles Oxford 18 miles
M4 at Theale (J.12) 10 miles M40 at Lewknor (J.6) 15 miles
(Distances & Times Approximate)
Located in an elevated position within the central “Conservation Area” of this delightful Thames-side village with wonderful far reaching views across to the Chilterns, sitting in total privacy. Easily accessible for the village school, High Street shops and extensive amenities, as well as a mainline railway station providing access to London Paddington in under the hour, and for delightful riverside and country walks.
A wonderful private residence offering extensive accommodation of 7 bedrooms, 4 bathrooms with flexible living accommodation extending to approximately 6,565 sq ft including many outbuildings, one of which is an historic listed 16th Century Dovecote. With a 10/12 car underground garage, the property is an exquisite family home in a stunning setting of just under 2 acres, an early viewing is advised.
• An Extensive Family Residence With Stunning Gardens of Just Under 2 Acres With Wonderful Far-Reaching Panoramic Views
• Quintessential English Riverside Village Within Close Walking Of The River Thames, Extensive Amenities, Schooling, and Mainline Railway Station To London Paddington In Well Under The Hour
• Detached 10/12 Car Underground Garage with Inspection Pit and Utility Room and Cloakroom
• Reception Hall
• Cloakroom
• Sitting Room with Open Fire
• Dining Room
• Kitchen / Breakfast Room
• Utility Room
• Family Room
• Bedroom 7 with Ensuite Shower Room
• Attached Garaging
• Landing
• Main Bedroom with Balcony and Far Reaching Views
• Large Bathroom with Bath and Separate Shower
• Bedroom 6/Dressing Room to main Bedroom
• Second Bedroom Suite with Bathroom
• 3 Further Double Bedrooms
• Family Bathroom
• Stunning Mature Landscaped Gardens & Grounds Of Just Under 2 Acres
• Games Room
• Orangery
• Greenhouse
• Workshop
• Potting Shed
• Tractor Shed
• Listed Dovecote
• In All Extending To Approximately 6,565 Sq Ft Inclusive Of Detached Garage
• NO ONWARD CHAIN
LOCATION
The picturesque village of Streatley on Thames lies in a wide valley on the Berkshire side of the river between Reading and Oxford, opposite Goring on the Oxfordshire bank with the surrounding countryside designated an “Area of Outstanding Natural Beauty”. Historically the two villages are located at a natural crossing point of the river, set between the Berkshire Downs and Chiltern Hills, known geographically as the ‘Goring Gap’ where the ancient Ridgeway path comes down to meet the river after its long journey across the Berkshire Downlands before continuing up onto the Chiltern Hills and the Icknield Way.
The interesting High Street, which forms the central part of the village running down to the river and the bridge over to Goring, is now a ‘Conservation Area’ with a wealth of period properties many of considerable architectural merit including a thatched cottage, a beautiful William and Mary house and an Elizabethan Farmhouse.
The village has a parish church with Norman origins, “The Swan” a luxury 4 star riverside hotel also offering a leisure and fitness club, and at the top of the High Street is the Bull Inn being an old coaching inn from the era when the Royal Mail stopped en route from London to Oxford. There is also a prestigious Golf Club, established over 100 years ago, set amidst beautiful rolling countryside. Streatley has a highly rated Primary School with a separate Nursery and is also is in the catchment area for the much acclaimed Downs Secondary school in Compton.
Across the river, the larger village of Goring on Thames offers a wide range of amenities and facilities including shops, modern health centre, traditional inns, choice of restaurants, Gourmet Deli, a riverside café, “Boutique” hotel, library, dentist and importantly a main line railway station providing excellent commuter services to Reading and up to London (Paddington) in under the hour and with connections for the future Crossrail services into central London.
Behind Streatley the ground rises steeply where the Berkshire Downlands meet the Thames Valley and from the top there are panoramic views far into Oxfordshire. The woodland and hills surrounding Streatley have been acquired in recent years by the National Trust and there are extensive bridleways and footpaths open to the public.
PROPERTY DESCRIPTION
Ashcote House is an individually designed property. Having been in the same ownership for over 30 years, it has been redesigned, extended and upgraded by the owners to offer extensive accommodation in a wonderful setting. With tiled and rendered elevations alongside red brickwork, it is an attractive and unique house. Entrance is into a porch area with double doors then leading into a large reception hall with cloakroom, 2 cupboards and stair access. The sitting room features wood panelling which came from the Vice Chancellor’s Study at John Moores University, Liverpool and a Victorian Gold Medal Eagle Grate fireplace, making for a stunning room. There are 2 sets of French doors and then further doors take you through to the dining room which also has garden access. The kitchen breakfast room features a handmade kitchen with granite worktops, designed by Pewsey Vale Cabinet Makers. Windows overlook the gardens in front and the room wraps around with a cleverly designed round seating area plus larder. There is a separate utility room which has the boiler and then back door to the garage. The garage is a larger than average space with clear roof offering plenty of light. From the kitchen is a further reception room, currently being used as a gym. This room, along with the family room which is next door could easily become a self-contained “annexe” as it has an ensuite shower. As the garage is on the other side of the wall, there is scope to extend into this area for further living accommodation, if required. Upstairs, the landing showcases ornate iron Baluster which originated from The Station Hotel in Liverpool. The main bedroom is found to the further end of the house and a doorway leads through to the main bedroom, bedroom 6 and bathroom. An entire suite can be formed, by turning the current Bedroom 6 into a dressing room to the main bedroom. A large bathroom with bath and separate shower serves both these rooms. The main bedroom has a stunning balcony with views across to the Chilterns and countryside beyond. There is a second bedroom with ensuite next door with picture windows and French doors allowing for balcony access also. 3 further double bedrooms and a family bathroom complete the upstairs and all bedrooms have air conditioning /heating systems.
OUTSIDE
Approached off Streatley Hill, there is a driveway owned by Ashcote leading up to the property and a couple of other individual property’s . This driveway belongs to Ashcote, with access rights allowed. Gates then take you into the private grounds and tree lined driveway leads up to the property and extensive garaging. With just under 2 acres of grounds there are several areas which can be enjoyed. A beautiful decorative paved terrace with fountain sits at the side of the property offering stunning views across the Chilterns and a wonderful opportunity for “al fresco” dining. There is also a covered terrace which wraps around the kitchen and dining room, perfect for enjoying the outside lifestyle. Gravelled paths weave through the gardens amongst the lawn and bountiful borders, leading to all the outdoor rooms, which include an orangery with attached greenhouse and workshop and a large games room. There is a pond and also a wooded area alongside an
enclosed vegetable garden with fruit cage and irrigation system. Rainwater harvesting tank of 7,500 litres and multiple rainwater collection butts around the garden.
The potting and tractor shed sit alongside and the hen house is close by. An adjoining paddock gives access to the listed Dovecote. From the Tudor era, the Dovecote is a beautiful brick and flint building. The vast grounds complement the property and offer an abundance of seating areas to sit and enjoy in privacy and seclusion. An early viewing is highly recommended.
GARAGING
Located under the side terrace is extensive and very unique underground garaging. Providing secure parking for 10/12 cars and an inspection pit, it is a huge asset to the property. With a utility room and cloakroom, it is fully alarmed and has its own heating system. It can also provide an alternative use, such as a gym, games room or recording studio. Large front sliding doors open almost fully with an additional single door and there are 2 further doors, one which has steps up to the top terrace and other which takes you out to the kitchen garden area.
GENERAL INFORMATION
Services: Mains electric, gas and water are connected to the property. Private drainage. Gas fired central heating and hot water. Hot water tank installation ready for solar hot water panel fitment. There is a three phase electrical connection to the property which may allow a fast charger to be installed, subject to confirmation by the electricity supplier.
Postcode: RG8 9RD
Energy Efficiency Rating: C/76
Council Tax Band: F
Local Authority: West Berkshire District Council
DIRECTIONS
From our offices in the centre of Goring-on-Thames, turn left and proceed over the river bridge up to the traffic lights. Go straight over the lights and past The Bull Public House and then turn right into a private gravelled driveway. Continue round to the right and you will come to the wooden gates for Ashcote House.
VIEWING
Strictly by appointment through Warmingham & Co.
DISCLAIMER
The agent has not tested any apparatus, equipment, fittings or services so cannot verify that they are in working order. If required, the client is advised to obtain verification. These particulars are issued on the understanding that all negotiations are conducted through Warmingham & Co. Whilst all due care is taken in the preparation of these particulars, no responsibility for their accuracy is accepted, nor do they form part of any offer or contract. Intending clients must satisfy themselves by inspection or otherwise as to their accuracy prior to signing a contract.
Brochures
Brochure- COUNCIL TAXA payment made to your local authority in order to pay for local services like schools, libraries, and refuse collection. The amount you pay depends on the value of the property.Read more about council Tax in our glossary page.
- Ask agent
- PARKINGDetails of how and where vehicles can be parked, and any associated costs.Read more about parking in our glossary page.
- Yes
- GARDENA property has access to an outdoor space, which could be private or shared.
- Yes
- ACCESSIBILITYHow a property has been adapted to meet the needs of vulnerable or disabled individuals.Read more about accessibility in our glossary page.
- Ask agent
Energy performance certificate - ask agent
Ashcote House, Streatley on Thames
NEAREST STATIONS
Distances are straight line measurements from the centre of the postcode- Goring & Streatley Station0.8 miles
- Cholsey Station3.2 miles
- Pangbourne Station3.7 miles
About the agent
Having celebrated successive record breaking years in 2016, 2017, 2018, 2019, 2020 and 2021, we've done it again in 2022! Please join us to realise your property aspirations!
Having been established for nearly 40 years, we do not rest on our laurels; leading from the front, achieving the very best for our clients. For a 7th consecutive year, 2022 has seen Warmingham & Co, out-sell and out-let all of our competitors within our area of coverage*, as recorded by Right
Industry affiliations



Notes
Staying secure when looking for property
Ensure you're up to date with our latest advice on how to avoid fraud or scams when looking for property online.
Visit our security centre to find out moreDisclaimer - Property reference S5373. The information displayed about this property comprises a property advertisement. Rightmove.co.uk makes no warranty as to the accuracy or completeness of the advertisement or any linked or associated information, and Rightmove has no control over the content. This property advertisement does not constitute property particulars. The information is provided and maintained by Warmingham & Co, Goring-on-Thames. Please contact the selling agent or developer directly to obtain any information which may be available under the terms of The Energy Performance of Buildings (Certificates and Inspections) (England and Wales) Regulations 2007 or the Home Report if in relation to a residential property in Scotland.
*This is the average speed from the provider with the fastest broadband package available at this postcode. The average speed displayed is based on the download speeds of at least 50% of customers at peak time (8pm to 10pm). Fibre/cable services at the postcode are subject to availability and may differ between properties within a postcode. Speeds can be affected by a range of technical and environmental factors. The speed at the property may be lower than that listed above. You can check the estimated speed and confirm availability to a property prior to purchasing on the broadband provider's website. Providers may increase charges. The information is provided and maintained by Decision Technologies Limited. **This is indicative only and based on a 2-person household with multiple devices and simultaneous usage. Broadband performance is affected by multiple factors including number of occupants and devices, simultaneous usage, router range etc. For more information speak to your broadband provider.
Map data ©OpenStreetMap contributors.





