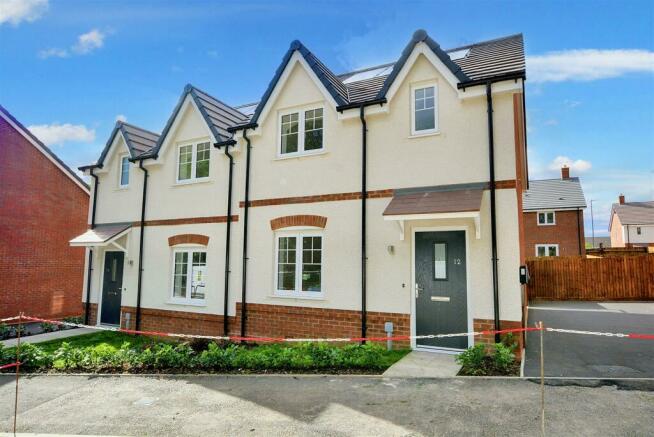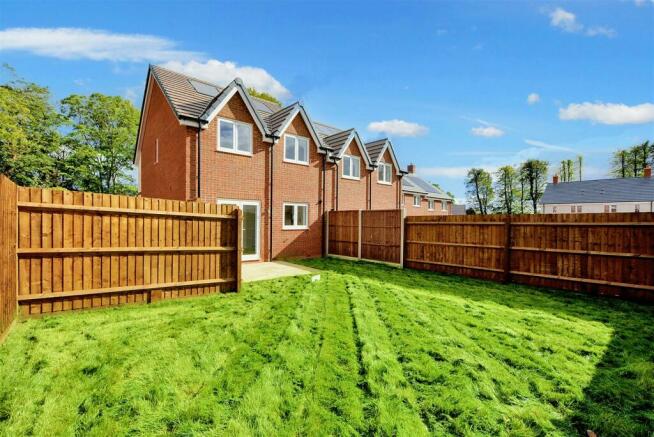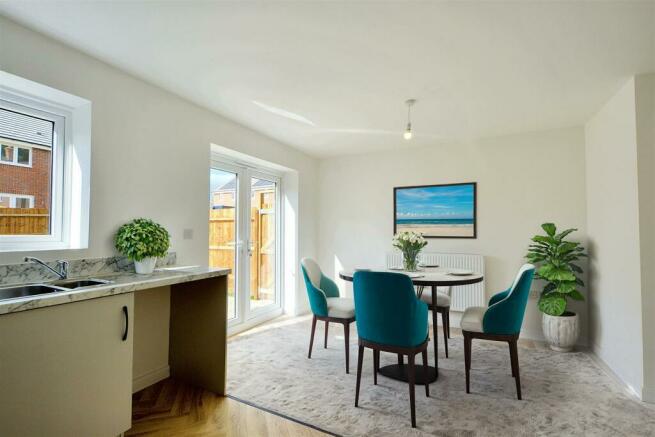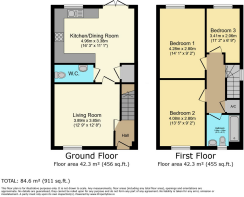
Bletchley Gardens Way, Sandiacre

- PROPERTY TYPE
Semi-Detached
- BEDROOMS
3
- BATHROOMS
1
- SIZE
911 sq ft
85 sq m
Key features
- A BRAND NEW DEVELOPMENT OF 16 SHARED OWNERSHIP HOMES
- A RATED ENERGY EFFICIENT HOMES
- 40-75% SHARED OWNERSHIP AVAILABLE
- SOLAR PANELS
- GCH FROM COMBI
- OFF-STREET PARKING FOR TWO CARS
- LANDSCAPED GARDENS WITH PATIO & LAWN
- POPULAR & ESTABLISHED LOCATION
- CLOSE TO LOCAL SCHOOLS & AMENITIES
- AVAILABLE NOW - CALL OR CLICK FOR MORE INFORMATION
Description
On the instructions of Futures Housing Group, we are pleased to offer for sale a selection of brand new two and three bedroom homes on a Shared Ownership Scheme.
This new housing development by Cameron Homes is nearing completion and comprises 16 properties for sale on a Shared Ownership basis. This will include 8 x two bedroom semi detached houses, 6 x three bedroom semi detached houses of two differing styles, as well as one pair of semi detached bungalows.
These extremely energy efficient homes are"A"rated, with the benefit of the latest technologies, including solar panels, gas fired central heating served from a combination boiler and even including an electric vehicle charging point. Each property has the benefit of off-street parking for two vehicles and landscaped rear gardens finished with patio and lawn.
This development of 45 homes is situated behind mature trees and screened from the main road, Longmoor Lane, Sandiacre, an established residential suburb great for families and commuters alike as schools for all ages are within easy reach. There are good transport links, such as the A52 linking Nottingham and Derby, and Junction 25 of the M1 motorway. Sandiacre benefits from a variety of shops and facilities, including Lidl and Co-op, and close to the nearby larger towns of Stapleford and Long Eaton.
The 16 properties are being sold on a Shared Ownership basis, with the opportunity to purchase between 40-75% with rent being paid on the proportion not owned. This scheme allows individuals and families to become home owners as long as certain criteria is met*.
This three bedroom semi detached house is built to the "Pine" design and offers surprisingly spacious accommodation, ideal for first time buyers and young families. Features include a generous living room and an open plan dining kitchen with aspects to the rear. There is a useful cloaks/WC and three well proportioned bedrooms.
Entrance Hall - Composite double glazed front entrance door, stairs to the first floor. Door to living room.
Living Room - 3.86 x 3.84 (12'7" x 12'7") - Media point, radiator, double glazed window to the front.
Dining Kitchen - 4.92 x 4.48 reducing to 3.25 (16'1" x 14'8" reduci - The kitchen area comprises a range of fitted wall, base and drawer units with square edge work surfacing and inset one and a half bowl stainless steel sink unit with single drainer. Built-in electric oven, hob and extractor hood over. Plumbing and space for washing machine and dishwasher. Appliance space. Cupboard housing gas combination boiler (for central heating and hot water). Double glazed window to the rear. To the dining area is a radiator, understairs store cupboard and double glazed French doors leading to the rear garden.
Cloaks/Wc - 2.4 x 1.11 (7'10" x 3'7") - Two piece suite comprising pedestal wash hand basin and low flush WC. Radiator.
First Floor Landing - Loft hatch, double glazed windows, built-in linen cupboard.
Bedroom One - 4.25 x 2.78 (13'11" x 9'1") - Media point, radiator, double glazed window to the rear.
Bedroom Two - 4.12 x 2.79 (13'6" x 9'1") - Radiator, double glazed window to the front.
Bedroom Three - 2.59 increasing to 3.43 x 2.07 (8'5" increasing to - Radiator, double glazed window to the rear.
Family Bathroom - 1.96 x 2.05 (6'5" x 6'8") - Three piece suite comprising pedestal wash hand basin, low flush WC and bath with mixer taps, shower and screen over. Partially tiled walls, radiator, double glazed window.
Outside - The property has a small open plan front garden laid to lawn with evergreen shrubs. A driveway at the side of the property provides off-street parking for two vehicles, EV charging point. Gated access leads to the rear garden. The rear garden is enclosed with patio area and lawn.
Shared Ownership* - The properties are being sold on a Shared Ownership basis, with the option to purchase between 40% and 75% of the market value. The rent is payable to Futures Housing Group for the retained element. The annual rent is calculated at 2.5% of the current property value owned by Futures Housing Group. The purchase of Shared Ownership properties are subject to eligibility criteria. For more information and to discuss this, please contact Robert Ellis Estate Agents.
Service Charge - The property is subject to an annual service charge of £515.04 (£42.92 pcm).
Floor Coverings - LVT flooring is provided in the kitchen, cloaks/WC and bathroom. There are no other floor covering options and any purchaser must provide their own.
Agents Note - Some of the internal images have virtual staging to give an impression of how to furnish the property.
A BRAND NEW THREE BEDROOM SEMI DETACHED HOUSE - 40% - 75% SHARED OWNERSHIP AVAILABLE
Brochures
Bletchley Gardens Way, SandiacreBrochure- COUNCIL TAXA payment made to your local authority in order to pay for local services like schools, libraries, and refuse collection. The amount you pay depends on the value of the property.Read more about council Tax in our glossary page.
- Band: TBC
- PARKINGDetails of how and where vehicles can be parked, and any associated costs.Read more about parking in our glossary page.
- Yes
- GARDENA property has access to an outdoor space, which could be private or shared.
- Yes
- ACCESSIBILITYHow a property has been adapted to meet the needs of vulnerable or disabled individuals.Read more about accessibility in our glossary page.
- Ask agent
Bletchley Gardens Way, Sandiacre
NEAREST STATIONS
Distances are straight line measurements from the centre of the postcode- Toton Lane Tram Stop1.1 miles
- Long Eaton Station2.2 miles
- Cator Lane Tram Stop2.4 miles
About the agent
Robert Ellis are the leading estate agents between Nottingham and Derby and we continue to sell and let more properties than any other estate agent in the area. We have the most experienced team of valuers and sales negotiators to help you market your property and achieve the best possible price when you decide to sell.
We are a privately owned business and are not part of a corporate organisation or a franchisee - the owners run our branches and will meet you if you are thinking of sel
Industry affiliations




Notes
Staying secure when looking for property
Ensure you're up to date with our latest advice on how to avoid fraud or scams when looking for property online.
Visit our security centre to find out moreDisclaimer - Property reference 33417252. The information displayed about this property comprises a property advertisement. Rightmove.co.uk makes no warranty as to the accuracy or completeness of the advertisement or any linked or associated information, and Rightmove has no control over the content. This property advertisement does not constitute property particulars. The information is provided and maintained by Robert Ellis, Stapleford. Please contact the selling agent or developer directly to obtain any information which may be available under the terms of The Energy Performance of Buildings (Certificates and Inspections) (England and Wales) Regulations 2007 or the Home Report if in relation to a residential property in Scotland.
*This is the average speed from the provider with the fastest broadband package available at this postcode. The average speed displayed is based on the download speeds of at least 50% of customers at peak time (8pm to 10pm). Fibre/cable services at the postcode are subject to availability and may differ between properties within a postcode. Speeds can be affected by a range of technical and environmental factors. The speed at the property may be lower than that listed above. You can check the estimated speed and confirm availability to a property prior to purchasing on the broadband provider's website. Providers may increase charges. The information is provided and maintained by Decision Technologies Limited. **This is indicative only and based on a 2-person household with multiple devices and simultaneous usage. Broadband performance is affected by multiple factors including number of occupants and devices, simultaneous usage, router range etc. For more information speak to your broadband provider.
Map data ©OpenStreetMap contributors.





