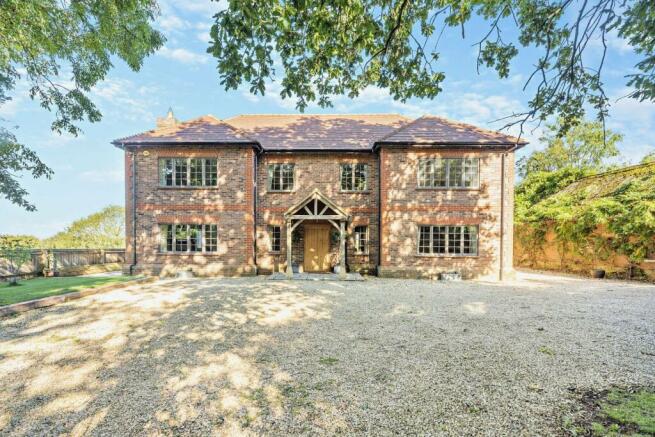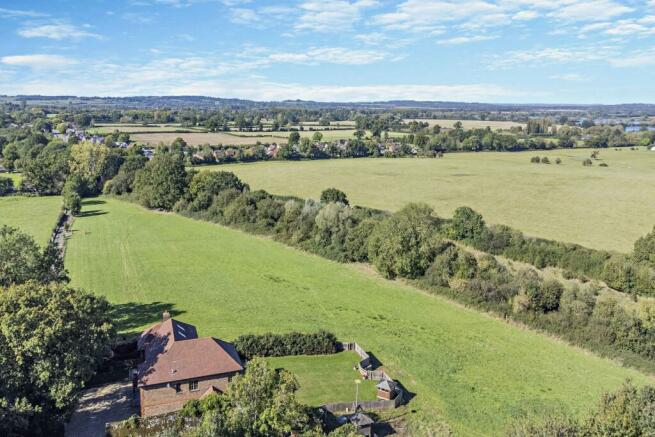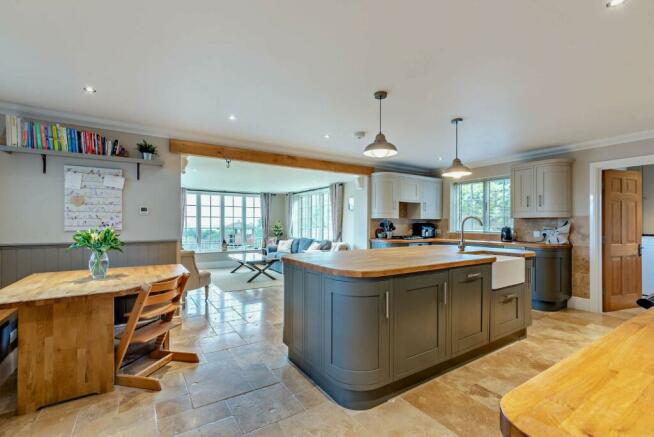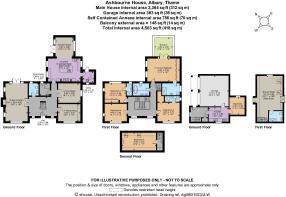Albury, Thame, Oxfordshire

- PROPERTY TYPE
Detached
- BEDROOMS
6
- BATHROOMS
4
- SIZE
3,364-4,503 sq ft
313-418 sq m
- TENUREDescribes how you own a property. There are different types of tenure - freehold, leasehold, and commonhold.Read more about tenure in our glossary page.
Freehold
Key features
- End of chain
- Substantial country house set in circa 3.2 acres with far reaching views
- Detached annexe and double garage
Description
The grand entrance hall with its wood panelling, central staircase, boot room and cloakroom flows through an initial trio of light-filled reception rooms. These include a 24 ft. triple aspect drawing room with a wood-burning stove and French doors to the rear terrace, a snug/T.V. room with fitted furniture, and an adjacent formal dining room. The accommodation then flows through into the attractive open-plan kitchen, breakfast room and into the peaceful garden room with French doors to the patio. The kitchen benefits from a wide range of bespoke wall and base cabinetry, wooden worksurfaces and a central island with an inset butler sink. There are various integrated appliances, including a black five-oven AGA range stove and a separate oven with gas hob. A separate utility room continues with butler sink, wall and base cabinetry with door to outside. The ground floor accommodation benefits from underfloor heating.
On the first floor there are four sizeable light filled bedrooms and a deluxe family bathroom with dual sinks and cast iron roll top bath, all arranged around the spacious galleried landing. Three of the bedrooms enjoy the use of sleek en suite shower rooms, with the larger principal also offering double doors to a private balcony with far-reaching countryside vistas.
On the second floor a fifth bedroom makes up the generous 22 ft. attic space.
The property is approached over a quiet country lane to dual wrought-iron electric gates opening onto a gravelled driveway and generous forecourt with mature trees. This offers ample parking beside the home and leads to the double garages and annexe. A paved rear terrace with pergola offers the ideal spot for al fresco dining, followed by large expanses of manicured level lawn with young herbaceous planting and hedged borders. The main garden is enclosed via timber fencing, with the land and paddocks extending further.
The annexe accommodation comprises an entrance hall with stairway and store cupboard flowing into a well-appointed kitchen with cabinetry, worksurfaces and appliances, including a range stove and inset sink and a bedroom completing the ground floor. The first floor is home to a 29 ft. multi-aspect sitting room/additional bedroom and a modern shower room.
The ancient hamlet of Albury is tucked away and surrounded by scenic countryside offering a wealth of outdoor pursuits. A historic church and a small cluster of historic homes make up this idyllic corner of Oxfordshire yet is just 4 miles from the thriving market town of Thame. There is a local cricket ground, Pub, Village hall and nearby The Oxfordshire Championship Golf Club and Hotel. A wide range of further amenities are available in Thame, including independent shops, Waitrose supermarket, banks, a library, quality eateries and a health centre. An extensive array of further well-regarded educational, cultural and retail facilities can be found in the acclaimed city of Oxford, at around 14 miles distant. The M40 offers convenient road links, with Haddenham Parkway train station offering fast and regular services to London.
Brochures
Web Details- COUNCIL TAXA payment made to your local authority in order to pay for local services like schools, libraries, and refuse collection. The amount you pay depends on the value of the property.Read more about council Tax in our glossary page.
- Band: TBC
- PARKINGDetails of how and where vehicles can be parked, and any associated costs.Read more about parking in our glossary page.
- Yes
- GARDENA property has access to an outdoor space, which could be private or shared.
- Yes
- ACCESSIBILITYHow a property has been adapted to meet the needs of vulnerable or disabled individuals.Read more about accessibility in our glossary page.
- Ask agent
Albury, Thame, Oxfordshire
NEAREST STATIONS
Distances are straight line measurements from the centre of the postcode- Haddenham & Thame Parkway Station5.2 miles
About the agent
One of the UK’s leading agents in selling, buying and letting town and country houses and cottages, London houses and flats, new homes, farms and estates and residential development land around the country with expert local knowledge backed up by national expertise to ensure a quality service.
Notes
Staying secure when looking for property
Ensure you're up to date with our latest advice on how to avoid fraud or scams when looking for property online.
Visit our security centre to find out moreDisclaimer - Property reference OXF240088. The information displayed about this property comprises a property advertisement. Rightmove.co.uk makes no warranty as to the accuracy or completeness of the advertisement or any linked or associated information, and Rightmove has no control over the content. This property advertisement does not constitute property particulars. The information is provided and maintained by Strutt & Parker, Oxford. Please contact the selling agent or developer directly to obtain any information which may be available under the terms of The Energy Performance of Buildings (Certificates and Inspections) (England and Wales) Regulations 2007 or the Home Report if in relation to a residential property in Scotland.
*This is the average speed from the provider with the fastest broadband package available at this postcode. The average speed displayed is based on the download speeds of at least 50% of customers at peak time (8pm to 10pm). Fibre/cable services at the postcode are subject to availability and may differ between properties within a postcode. Speeds can be affected by a range of technical and environmental factors. The speed at the property may be lower than that listed above. You can check the estimated speed and confirm availability to a property prior to purchasing on the broadband provider's website. Providers may increase charges. The information is provided and maintained by Decision Technologies Limited. **This is indicative only and based on a 2-person household with multiple devices and simultaneous usage. Broadband performance is affected by multiple factors including number of occupants and devices, simultaneous usage, router range etc. For more information speak to your broadband provider.
Map data ©OpenStreetMap contributors.




