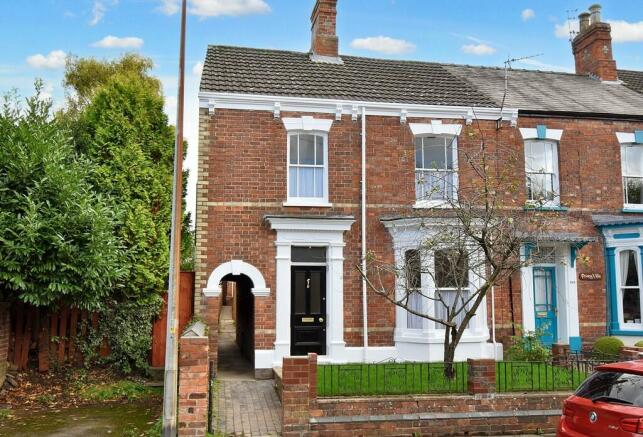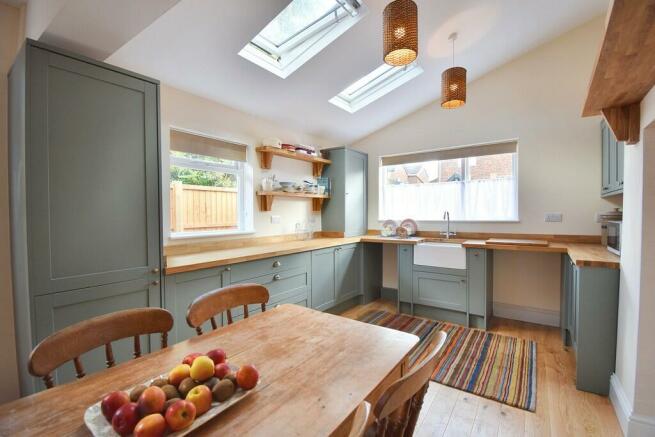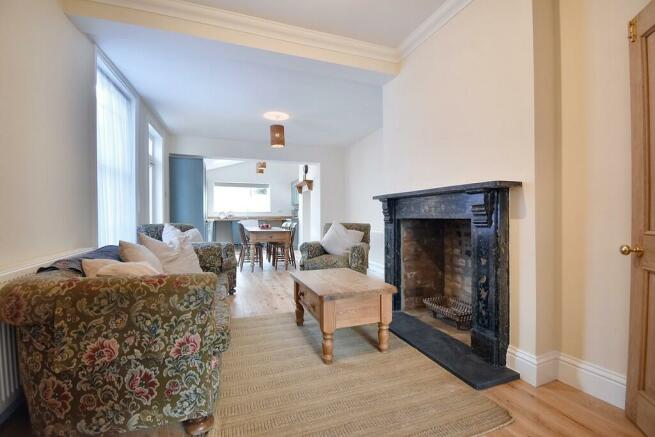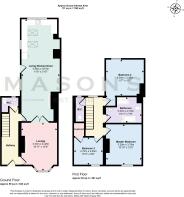
Eastgate, Louth LN11 9AG

- PROPERTY TYPE
End of Terrace
- BEDROOMS
3
- BATHROOMS
1
- SIZE
1,193 sq ft
111 sq m
- TENUREDescribes how you own a property. There are different types of tenure - freehold, leasehold, and commonhold.Read more about tenure in our glossary page.
Freehold
Key features
- Completely renovated and remodelled
- Providing spacious family accommodation
- Stunning Living kitchen diner
- 3 double bedrooms
- South facing garden
- Close to town centre
- Brand new kitchen and bathroom
- Bathroom and two separate WC's
- Period town house with original features
- Lounge with Bay window
Description
Directions From St. James' Church travel a short distance along Upgate and take the second left turning into Mercer Row. Follow the road around, which becomes Eastgate. Travel to the far end of town and at the two mini roundabouts, carry straight on. Continue for a short distance and the property will be found on the right-hand side.
The Property This Period home has undergone extensive renovations with complete refurbishment in all aspects, including but not limited to, the refurbishment and redecoration of all outside woodwork, re-landscaping of all gardens with new fencing, newly plastered and decorated throughout with new floorings, doors, kitchen, bathroom and re-configuration to both the ground floor and first floor. The property has retained its original timber sash windows and is heated by way of a modern gas condensing boiler located in the kitchen.
Accommodation (Approximate room dimensions are shown on the floor plans which are indicative of the room layout and not to specific scale)
Entrance Hall Pillared front entrance with attractive panelling, painted white with timber front entrance door having frosted panels to centre, fitted with gold furniture and window above, into the spacious entrance hall. Staircase leading to first floor with carpeted stairs and timber banister and spindles. Useful understairs storage cupboard, also housing the gas meter. Wall cupboard to side housing the electric meter and consumer unit. Neutrally decorated with decorative corbels and cornice to ceiling with ceiling rose, engineered oak floor, four-panel timber doors to principal rooms. Smoke alarm to ceiling and door into:
Cloaks/WC With low-level WC, wash hand basin, frosted glass window to rear, neutral decoration and tile-effect vinyl cushion flooring.
Lounge With superb, large bay window to front with original sash windows, window seat to low level and the room enjoying high ceilings with cornice and ceiling rose. Neutrally decorated with a Victorian solid slate fire surround and slate hearth with alcove providing space for a wood-burner or open grate fire of the buyer's choice. Continuation of engineered oak floor with double timber doors into:
Living Kitchen Diner A superb feature of the property, having been completely re-modelled by the vendor to provide open plan living space. To the far end is the brand new fitted kitchen comprising a good range of base and wall units finished in a delightful sage green colour with Shaker style doors and bronze knobs. Solid oak woodblock work surfaces and matching upstands with an inset Belfast sink and chrome mono mixer tap. Space and plumbing provided for washing machine and dishwasher. Tall larder cupboard to one end suitable for housing integrated fridge/freezer, deep pan drawers and all cupboards having soft-close hinges. Cupboard to end which houses the modern Viessmann gas-fired combination boiler which is serviced on a regular basis. Tiled alcove within chimney breast with electric and gas connection provided ready for purchaser to install their choice of range cooker, with oak shelving to two sides. Windows to two aspects and smart vaulted ceilings with twin opening skylights creating a light and airy space. Room extending into spacious dining area with timber door to rear courtyard and extending further into the spacious sitting area with the fireplace having Victorian solid slate surround and slate hearth with opening providing space for the purchaser to instal their own choice of wood-burner or open grate fire. Continuation of engineered oak flooring throughout with neutral decoration, with the overall space providing a brilliant area for entertaining and family life.
First Floor Landing A spacious gallery landing with timber banister and spindles and window overlooking the rear elevation. Neutrally decorated with carpeted floor and four-panel timber doors into bedrooms and bathrooms. Coving and ceiling rose with smoke alarm to ceiling.
Bedroom 1 A spacious double bedroom positioned to the front with coving and ceiling rose, neutrally decorated having carpeted floor with a feature fireplace to side with timber surround and cast iron open grate inset fire with stone hearth.
Bedroom 2 Initial entrance with step down to the large double bedroom positioned to the rear with windows to two aspects, creating a light and airy space. Neutrally decorated with carpeted floor.
Bedroom 3 A further double bedroom positioned to the front with window overlooking the front garden. Neutrally decorated with ceiling rose and coving, carpeted floor and a door into a very generous cupboard space which would make an ideal wardrobe or dressing area.
Bathroom Four-piece suite comprising a roll-top bath with taps and hand shower attachment. Large shower cubicle to side with sliding glass door, thermostatic mixer and attractive grey tiling to splashback areas. Low-level WC and wash hand basin in a heritage style built-in cupboard to side with fitted shelf and oak woodblock work surface. Large, chrome heated towel rail and tile-effect vinyl cushion floor, extractor fan to ceiling.
WC A further separate WC with low-level WC and wash hand basin. Small loft hatch to roof space, tile-effect vinyl cushion flooring and frosted glass window to rear.
Outside
Front Garden With pillared entrance and walkway up to front door. Step up onto concrete path. Front lawn with large tree to centre, brick-pillared surrounding wall with decorated wrought iron railings within. The footpath continues through an external gate down the side of the property giving access to the rear garden and right of way is given through this side passage to neighbouring properties.
Courtyard At the rear of the property is a gravel courtyard with paving slabs and high-level fencing to boundary with gated rear entrance, providing a sheltered space to relax in. Outside light and tap with wrought iron gate giving access to the shared passage between the property and the main garden, which gives access to one neighbour. Further timber gate into:
Rear Garden A spacious rear garden laid to lawn with newly installed, high-level fencing to one side and low-level brick boundary wall to the other, with mature trees, bushes and hedging and the rearmost area having a paved patio, ideal for siting of a garden shed or for making an outdoor dining area, with the garden enjoying a superb southerly aspect.
Location Louth is positioned on the eastern fringes of the Lincolnshire Wolds with easy access by car or on foot across the rolling hills. There are popular, busy markets three times each week and many local seasonal and specialist events take place throughout the year.
The town has a fine choice of cafes, restaurants, wine bars and pubs with a current trend towards a continental style, street café environment.
There are highly regarded primary schools and academies including the King Edward VI Grammar The Meridian Sports and Swimming Complex has been built in recent years complementing the London Road Sports Grounds and Hall, a tennis academy, bowls, football club, golf club and the Kenwick Park Leisure Centre also with swimming pool, golf course and an equestrian centre.
Louth has a thriving theatre, a cinema and attractive parks on the west side of town in Hubbard's Hills and Westgate Fields. The coast is about 10 miles away from Louth at its nearest point and the area around Louth has many fine country walks and bridleways. Grimsby is approximately 16 miles to the north whilst Lincoln is some 25 miles to the south-west.
Viewing Strictly by prior appointment through the selling agent.
General Information The particulars of this property are intended to give a fair and substantially correct overall description for the guidance of intending purchasers. No responsibility is to be assumed for individual items. No appliances have been tested. Fixtures, fittings, carpets and curtains are excluded unless otherwise stated. Plans/Maps are not to specific scale, are based on information supplied and subject to verification by a solicitor at sale stage. We are advised that the property is connected to mains gas electricity, water and drainage but no utility searches have been carried out to confirm at this stage. The property is in Council Tax band B.
Brochures
Online Brochure- COUNCIL TAXA payment made to your local authority in order to pay for local services like schools, libraries, and refuse collection. The amount you pay depends on the value of the property.Read more about council Tax in our glossary page.
- Band: B
- PARKINGDetails of how and where vehicles can be parked, and any associated costs.Read more about parking in our glossary page.
- On street
- GARDENA property has access to an outdoor space, which could be private or shared.
- Yes
- ACCESSIBILITYHow a property has been adapted to meet the needs of vulnerable or disabled individuals.Read more about accessibility in our glossary page.
- Ask agent
Eastgate, Louth LN11 9AG
NEAREST STATIONS
Distances are straight line measurements from the centre of the postcode- Cleethorpes Station13.5 miles
About the agent
Masons Sales & Lettings offers the expertise expected of a long established local firm along with the very best service to our clients by qualified members of the Royal Institution of Chartered Surveyors (RICS). We offer tailored marketing, full colour brochure with floor plans and well maintained database of buyers.
Industry affiliations



Notes
Staying secure when looking for property
Ensure you're up to date with our latest advice on how to avoid fraud or scams when looking for property online.
Visit our security centre to find out moreDisclaimer - Property reference 101134008281. The information displayed about this property comprises a property advertisement. Rightmove.co.uk makes no warranty as to the accuracy or completeness of the advertisement or any linked or associated information, and Rightmove has no control over the content. This property advertisement does not constitute property particulars. The information is provided and maintained by Masons Sales, Louth. Please contact the selling agent or developer directly to obtain any information which may be available under the terms of The Energy Performance of Buildings (Certificates and Inspections) (England and Wales) Regulations 2007 or the Home Report if in relation to a residential property in Scotland.
*This is the average speed from the provider with the fastest broadband package available at this postcode. The average speed displayed is based on the download speeds of at least 50% of customers at peak time (8pm to 10pm). Fibre/cable services at the postcode are subject to availability and may differ between properties within a postcode. Speeds can be affected by a range of technical and environmental factors. The speed at the property may be lower than that listed above. You can check the estimated speed and confirm availability to a property prior to purchasing on the broadband provider's website. Providers may increase charges. The information is provided and maintained by Decision Technologies Limited. **This is indicative only and based on a 2-person household with multiple devices and simultaneous usage. Broadband performance is affected by multiple factors including number of occupants and devices, simultaneous usage, router range etc. For more information speak to your broadband provider.
Map data ©OpenStreetMap contributors.





