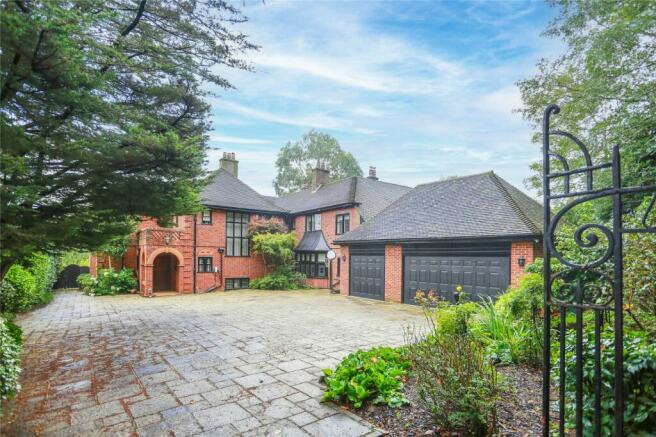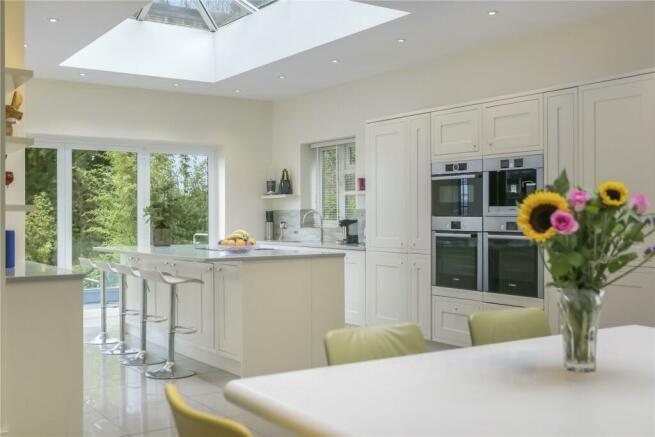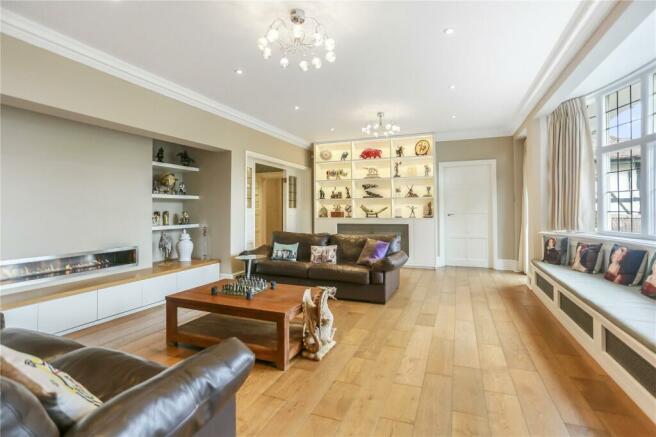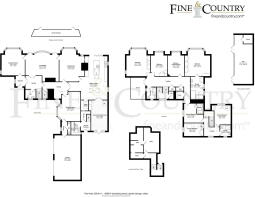Withdean Road, Brighton, East Sussex, BN1

- PROPERTY TYPE
Detached
- BEDROOMS
7
- BATHROOMS
4
- SIZE
5,683 sq ft
528 sq m
- TENUREDescribes how you own a property. There are different types of tenure - freehold, leasehold, and commonhold.Read more about tenure in our glossary page.
Freehold
Key features
- OVER 5,680SQ FT
- ANNEXE
- STUNNING TERRACED GARDEN
- PERIOD FEATURES
- VERSATILE LAYOUT
- INTEGRAL TRIPLE GARAGE
- SEVEN BEDROOMS
- FIVE RECEPTION ROOMS
- SEPARATE DINING ROOM
- CONTEMPORARY KITCHEN/DINER
Description
This elegant, seven-bedroom Arts & Crafts home, set behind secure gates on the prestigious and leafy Withdean Road, occupies a substantial plot in one of the city's most sought-after areas, renowned for its high-value homes. Spanning approximately 5,683 sq. ft., this detached house has been thoughtfully updated, harmoniously blending timeless period features with contemporary design elements.
The property offers seven bedrooms, four bathrooms (including two en-suites), and five spacious reception rooms. A separate annex provides additional accommodation, which can easily be incorporated into the main home if desired. The property also features a garden gym, a cellar with three storage zones, a spacious garage and beautifully landscaped terraced gardens. Notable finishes include period herringbone brickwork externally, while marble accents, rich wood flooring and wood panelling, work together to contribute to the home’s distinctive interior atmosphere.
In detail
Once residence of the renowned golfer Michael Campbell, this visually striking home welcomes you in through a charming brick porch. On entry, a reception room, living room and dining room to the left overlook the rear east facing gardens. These three rooms are interconnected, each with unique décor, enjoying abundant natural light and generous space. The living room, accessed through elegant double wooden doors, adds to the home's grandeur.
An expansive, well organised, contemporary kitchen/diner with a practical layout is situated towards the rear of the ground floor. The proverbial heart of the home, this space is bathed in natural light streaming through two impressive skylights. The reflective, crisp white and cream toned palette creates a fresh inviting ambience. White cabinetry and a large central island are set against Corian worksurfaces, providing ample room for food prep. Integrated appliances make this a perfect cook space, ideal for families to come together as well as entertaining guests. A separate utility room is interconnected and double doors lead from the kitchen into the reception room of the annexe on the ground floor.
A further reception room, perfect as a playroom, office, or reading room, together with one of two ground floor WCs, are positioned at the westerly aspect of the ground floor on entry. The integral triple garage is accessed via this reception room.
Completing the ground floor is a large separate annexe with its own entrance, providing a self-contained living space for guests or teenagers. Arranged over two floors, the annexe comprises three bedrooms (one en-suite), a living room and adjoining kitchen set to the side. It is separate but integral to the house so could very easily be incorporated into the main property if required.
Upstairs
There are seven bedrooms on the first floor, two of which are en-suite. Four bedrooms form the main property with three as part of the annexe. The bedrooms in the main house are set along an elegant, generously proportioned, luminous hallway that opens onto a charming external terrace. There is plenty of storage space at this level and each bedroom enjoys wonderful framed views of the gardens. A contemporary family bathroom sits between the main property bedrooms and the annexe rooms and is fitted with a spa bath, rainfall walk-in shower and double sink unit, decorated in a relaxing muted palette.
A lower ground floor cellar with three storage zones completes the footprint of the property. This space adds valuable flexibility to the home’s layout.
Outside
With the property’s elevated position, the tranquil rear gardens are accessed from the living room and kitchen via a wood terrace opening up the house and extending the indoors to the outdoors. Stairways are positioned at either end of the terrace leading down to the lawns. The decked terrace is the perfect place to enjoy the beautiful garden views while dining al fresco. Enclosed within glass panels with chrome framing there is plenty of room to sit and relax.
The landscaped terraces beyond are expansive and laid to lawn with more than enough space for children’s play areas as well as adult relaxation.
Mature trees and shrubs create privacy at all levels and at the very far end of the garden, a self-contained fully-equipped gym with external water features offers the ideal place for at-home fitness.
This beautifully appointed home combines elegant historic charm with modern conveniences, making it a perfect family residence in one of the city's most desirable neighbourhoods. Move-in ready, but with plenty of potential for reconfiguring.
Location
Quiet and convenient with friendly shops and cafés close by, this is one of the most sought-after areas of the city with local bus routes into and out of Brighton along Dyke Road just minutes away, London Road at the bottom of the hill and Shirley Drive for Hove, giving older children some independence.
In the Local Area
There are plenty of local shops nearby or a quick bus ride away. Matlock Road shops are a short walk away and 7 Dials has a plethora of independent shops and cafes and is a short drive or a slightly longer stroll.
Preston Park main line station is a few minutes’ walk away and Brighton a short drive.
There are many parks in the area including Dyke Road Park, Hove Park and Preston Park with the seafront easily accessible.
The schools in the area are excellent and include:
Primary: St Bernadette’s RC, Stanford, Cottesmore St Mary, Bilingual School
Secondary: Varndean, Dorothy Stringer, Cardinal Newman
Sixth Form: Varndean, BHASVIC, Cardinal Newman BIMM
Private: Windlesham Prep, Lancing Prep, Brighton College, Brighton Girls, Roedean School.
Located in parking zone 12
Council tax band H
EPC rating: D
Broadband & Mobile Phone Coverage – Prospective buyers should check the Ofcom Checker website.
Planning Permissions – Please check the local authority website for any planning permissions that may affect this property or properties close by.
This information has been provided by the seller. Please obtain verification via your legal representative.
- COUNCIL TAXA payment made to your local authority in order to pay for local services like schools, libraries, and refuse collection. The amount you pay depends on the value of the property.Read more about council Tax in our glossary page.
- Band: H
- PARKINGDetails of how and where vehicles can be parked, and any associated costs.Read more about parking in our glossary page.
- Yes
- GARDENA property has access to an outdoor space, which could be private or shared.
- Yes
- ACCESSIBILITYHow a property has been adapted to meet the needs of vulnerable or disabled individuals.Read more about accessibility in our glossary page.
- Ask agent
Withdean Road, Brighton, East Sussex, BN1
NEAREST STATIONS
Distances are straight line measurements from the centre of the postcode- Preston Park Station0.3 miles
- Hove Station1.1 miles
- London Road (Brighton) Station1.3 miles
Explore area BETA
Brighton
Get to know this area with AI-generated guides about local green spaces, transport links, restaurants and more.
Powered by Gemini, a Google AI model
Notes
Staying secure when looking for property
Ensure you're up to date with our latest advice on how to avoid fraud or scams when looking for property online.
Visit our security centre to find out moreDisclaimer - Property reference FAC240105. The information displayed about this property comprises a property advertisement. Rightmove.co.uk makes no warranty as to the accuracy or completeness of the advertisement or any linked or associated information, and Rightmove has no control over the content. This property advertisement does not constitute property particulars. The information is provided and maintained by Fine & Country, Hove. Please contact the selling agent or developer directly to obtain any information which may be available under the terms of The Energy Performance of Buildings (Certificates and Inspections) (England and Wales) Regulations 2007 or the Home Report if in relation to a residential property in Scotland.
*This is the average speed from the provider with the fastest broadband package available at this postcode. The average speed displayed is based on the download speeds of at least 50% of customers at peak time (8pm to 10pm). Fibre/cable services at the postcode are subject to availability and may differ between properties within a postcode. Speeds can be affected by a range of technical and environmental factors. The speed at the property may be lower than that listed above. You can check the estimated speed and confirm availability to a property prior to purchasing on the broadband provider's website. Providers may increase charges. The information is provided and maintained by Decision Technologies Limited. **This is indicative only and based on a 2-person household with multiple devices and simultaneous usage. Broadband performance is affected by multiple factors including number of occupants and devices, simultaneous usage, router range etc. For more information speak to your broadband provider.
Map data ©OpenStreetMap contributors.




