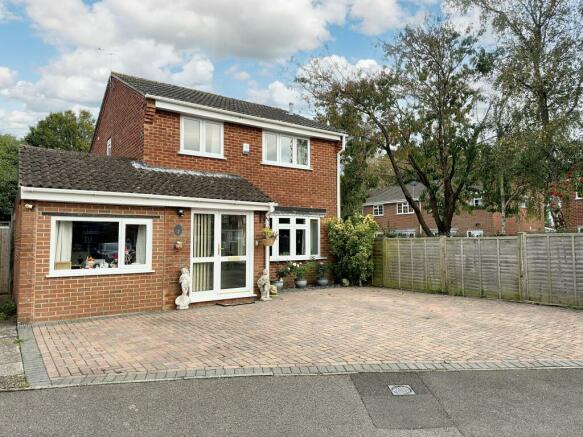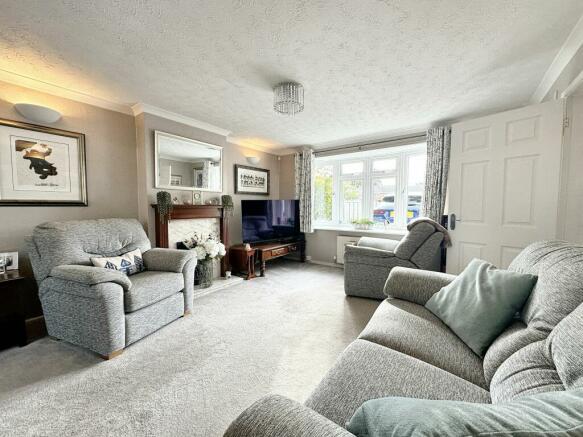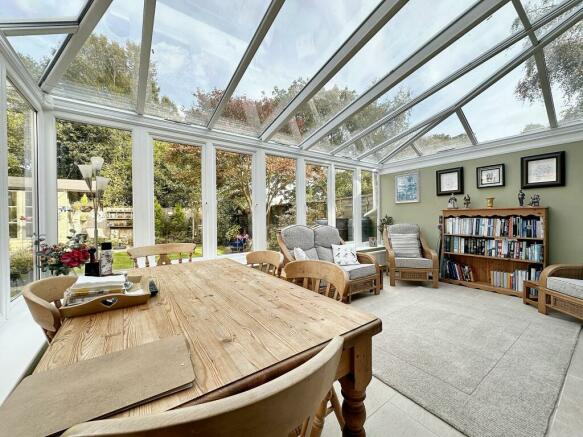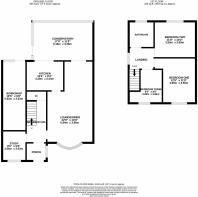
Charnwood Way, Langley, SO45

- PROPERTY TYPE
Detached
- BEDROOMS
3
- BATHROOMS
1
- SIZE
Ask agent
- TENUREDescribes how you own a property. There are different types of tenure - freehold, leasehold, and commonhold.Read more about tenure in our glossary page.
Freehold
Key features
- Detached three Bedroom House in Popular Location of Langley
- Three Reception Rooms Including Study and Conservatory
- Driveway Parking for Several Cars
- Stunning Rear Garden
- Workshop Space Measuring 19'7" x 7'4"
- Gas fired Central Heating and Double Glazing
- Vendors Suited
Description
Step outside into the beautifully landscaped garden and experience a sense of peace and relaxation like no other. The garden, meticulously curated by the current owners, features an array of colours, textures, and hidden corners that invite exploration. From the two patio areas to the well-placed summer house with power supply for lighting and heating, every detail has been thoughtfully designed. Two storage sheds offer convenient space for gardening tools, while the gate opening onto a green space ensures a safe play area for children. This garden is a haven for nature enthusiasts, with a variety of shrubs, plants, and mature trees including majestic firs, delicate rose bushes, and a breathtaking Acre tree. To complete this outdoor oasis, a large, block-paved driveway provides ample parking for at least three cars, making it ideal for entertaining guests or simply coming back to your peaceful retreat at the end of a busy day. Embrace the beauty of this garden - a true sanctuary in the heart of Langley.
EPC Rating: D
Location
Charnwood Way is a quiet cul-de-sac situated within a popular and established residential development on the very edge of The New Forest National Park and near to Exbury. There are various amenities conveniently placed in nearby Blackfield and Holbury villages which include schools catering for all age groups, shops (including a Sainsbury Local and Tesco Express), takeaways and a pub/restaurant is set within walking distance (in Langley itself). Supermarkets are located in nearby Holbury (Co-op), Dibden (Tesco) and Hythe (Waitrose and a brand new Lidl). Many indoor and outdoor activities can be enjoyed at local sports centres situated at Calshot, Gang Warily and Applemore (with swimming pool). This includes walking, running, cycling, fishing, boating and horse riding. There is also a Country Park with beach at Lepe as well as a golf course with Driving range in Dibden.
Porch
uPVC front door with window to side aspect and tiled flooring. Internal partially glazed door to inner entrance hall.
Entrance Hall
Light and open space with carpeted flooring, stairs to first floor and doors to lounge/diner, study and w/c. Open storage area located under the stairs.
Lounge/Diner
Bow window to front aspect, carpeted flooring, radiator, door to kitchen and double doors through to conservatory at the rear.
Study
Originally part of the tandem garage which has since been converted to make this study/craft room. Window to front aspect, carpeted flooring and radiator.
W/C
Herringbone vinyl flooring, close coupled w/c, hand wash basin with tiled splash back.
Kitchen
Well appointed kitchen with bespoke Oak wall and base units and roll edge worktop with resin sink, drainer and mixer tap plus tiled splash backs. Integrated appliances include dual electric ovens, gas hob and dish washer. Space for fridge/freezer. Under cabinet lighting and tiled flooring. Open archway to conservatory.
Comservatory
Grand open space with glass roof which allows light to pour into the room. The tiled floor from the kitchen flows seamlessly into the conservatory which is also benefits from the central heating making it warmer in the winter months. Views out over the garden are just delightful.
Landing
Window to side aspect, carpeted flooring, airing cupboard (with tank) and doors to all first floor rooms including loft access.
Bedroom One
Situated at the rear of the property, this double bedroom has a wonderful rear aspect view of the garden and green which is adjacent to the property. Fitted bedroom furniture including wardrobes and dressing table plus carpeted flooring and radiator.
Bedroom Two
Another double bedroom this time to the front of the property also benefits from fitted bedroom furniture including wardrobes which are ideal for storage. Carpeted flooring, window to front and radiator.
Bedroom Three
A slightly smaller room than the other two but no less effective. As a large single bedroom or additional office. Window to front aspect, carpeted flooring and radiator.
Bathroom
Refitted bathroom with obscure window to rear aspect, part tiled walls and tiled floor. 'P' shaped bath with tempered glass shower screen, 'rainfall' shower head and chrome controls. Vanity sink unit with chrome mixer tap, storage and concealed cistern w/c. Heated towel rail.
Workshop
Originally part of the tandem garage but now used as a fully functioning workshop with original double doors out to the garden (only one operational at the moment), solid base floor, power and lighting. Space and plumbing for a washing machine, tumble dryer and freezer.
Rear Garden
The one word you can use to describe this garden is 'tranquil'. The current owners have curated a stunning garden full of colour and interest with nooks and cranny's that create a sense of peace and relaxation. The garden is mainly laid to lawn with two patio areas that tie the green space together. A summer house sits proudly to the left of the garden and benefits power for lighting/heating. Behind the summer house are two well placed storage sheds, no doubt for a lawn mower and various other green finger related tools. A gate to the right opens directly onto the green mentioned previously so children have the opportunity to play safety only steps away from the garden. To compliment the lawn there is an abundance of shrubs, plants and mature trees which include fir trees, Rose bushes and a stunning Acer. This garden must be seen to be truly appreciated.
Parking - Driveway
Large, block paved driveway with ample parking for at least three cars.
- COUNCIL TAXA payment made to your local authority in order to pay for local services like schools, libraries, and refuse collection. The amount you pay depends on the value of the property.Read more about council Tax in our glossary page.
- Band: D
- PARKINGDetails of how and where vehicles can be parked, and any associated costs.Read more about parking in our glossary page.
- Driveway
- GARDENA property has access to an outdoor space, which could be private or shared.
- Rear garden
- ACCESSIBILITYHow a property has been adapted to meet the needs of vulnerable or disabled individuals.Read more about accessibility in our glossary page.
- Ask agent
Energy performance certificate - ask agent
Charnwood Way, Langley, SO45
NEAREST STATIONS
Distances are straight line measurements from the centre of the postcode- Hamble Station4.8 miles
- Netley Station4.9 miles
- Swanwick Station6.7 miles
About the agent
Considering Selling Your Property? Look No Further!
Our local property experts will guide you through the entire process, step by step?
At Anthony James we understand that selling and buying a property is a busy, exciting time. However we also understand that it can prove very stressful.
Notes
Staying secure when looking for property
Ensure you're up to date with our latest advice on how to avoid fraud or scams when looking for property online.
Visit our security centre to find out moreDisclaimer - Property reference 381349f1-f7bb-4aac-ac73-535c70c17cc9. The information displayed about this property comprises a property advertisement. Rightmove.co.uk makes no warranty as to the accuracy or completeness of the advertisement or any linked or associated information, and Rightmove has no control over the content. This property advertisement does not constitute property particulars. The information is provided and maintained by Anthony James Properties, Dibden Purlieu. Please contact the selling agent or developer directly to obtain any information which may be available under the terms of The Energy Performance of Buildings (Certificates and Inspections) (England and Wales) Regulations 2007 or the Home Report if in relation to a residential property in Scotland.
*This is the average speed from the provider with the fastest broadband package available at this postcode. The average speed displayed is based on the download speeds of at least 50% of customers at peak time (8pm to 10pm). Fibre/cable services at the postcode are subject to availability and may differ between properties within a postcode. Speeds can be affected by a range of technical and environmental factors. The speed at the property may be lower than that listed above. You can check the estimated speed and confirm availability to a property prior to purchasing on the broadband provider's website. Providers may increase charges. The information is provided and maintained by Decision Technologies Limited. **This is indicative only and based on a 2-person household with multiple devices and simultaneous usage. Broadband performance is affected by multiple factors including number of occupants and devices, simultaneous usage, router range etc. For more information speak to your broadband provider.
Map data ©OpenStreetMap contributors.





