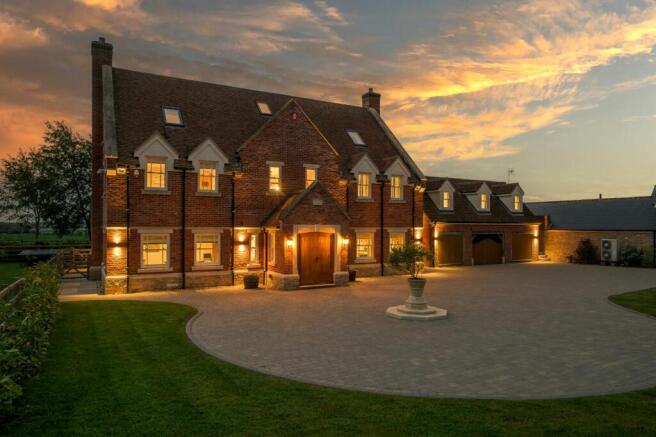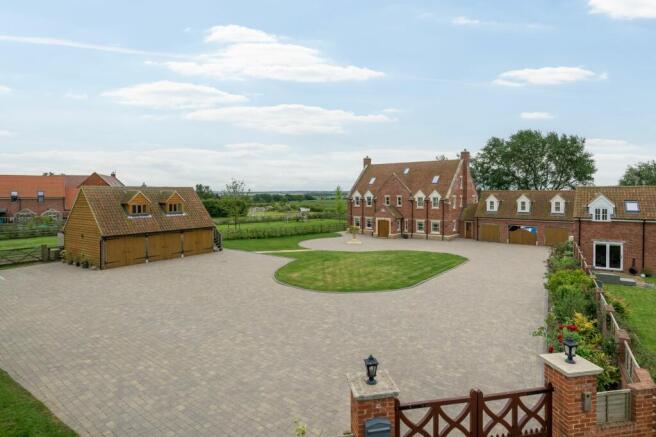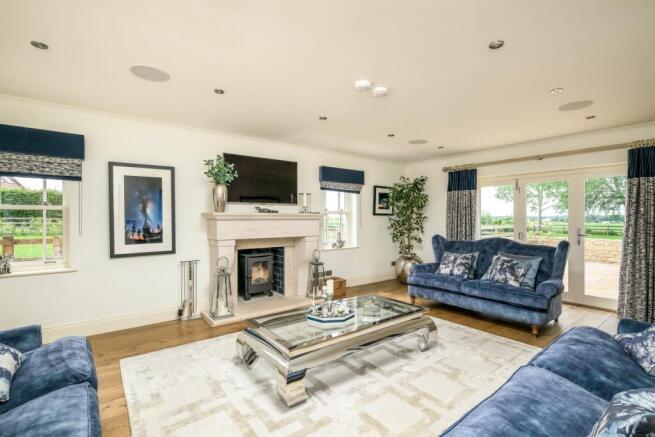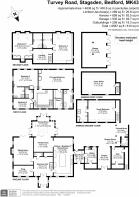
Turvey Road, Stagsden, MK43

- PROPERTY TYPE
Detached
- BEDROOMS
6
- BATHROOMS
6
- SIZE
6,567 sq ft
610 sq m
- TENUREDescribes how you own a property. There are different types of tenure - freehold, leasehold, and commonhold.Read more about tenure in our glossary page.
Freehold
Key features
- Outstanding village setting surrounded by scenery
- Substantial accommodation with high specifications
- Gated driveway, car port, triple garage with 14 solar panels
- Self-contained annexe, stables potential (stp)
- Approx 1.5-acre plot, paddocks, garden with swimming pool
Description
Presenting an outstanding setting in a peaceful village, incredible space with high-specification finishes, and a 1.5-acre plot with ancillary accommodation and a swimming pool is The Farmhouse.
The Farmhouse was constructed in 2016, by a local builder and as part of a small collection of executive properties. The location is tranquil, and typical of bucolic England, with a church and a village hall, and an ancient woodland. Browns farm shop provides local produce, Cherub Antiques restores unique pieces, Hay Lane sells flowers and hosts workshops, and Stagsden Christmas Trees is a destination in December. Stagsden is also home to Bedfordshire Golf Club, and there are walking, dog walking and horse riding routes that keep going for miles and miles, hours and hours.
The village position may be remote and rural, but it’s still very well connected. Bedford is 10-15 minutes away, where Harpur Trust schools are located, and where you can jump on a direct train into London, and to Luton and Gatwick airports for international travel. Milton Keynes is only 20 minutes away by car, and from here are rail services to Birmingham, Liverpool and Manchester.
At the home, it’s hard to imagine the hustle and bustle of city life. Approaching down a long, private lane, you arrive to quiet, calm, and encompassed by countryside. Behind electric gates, there’s parking for a fleet of cars to a driveway, car port and triple garage, and an EV charger is in place. The property is covered by CCTV for added security. Above the garage is a room flexible for multiple uses. To one side of the car port is a plant room, the other side is used as a gym, and above is a self-contained annexe. Both the garage block and the car port building have potential to convert into stables (stp), and the plot has paddock areas too. The property has been home to alpacas in the past, and there’s a brick-built chicken coop, making the name ‘The Farmhouse’ feel apt.
Coming inside, a sense of grandeur is immediate, with chequerboard flooring underfoot, and a galleried landing overhead. To the first and second floors are five big bedrooms, each with an en suite, three with fitted wardrobes, and the two on the top floor with balcony windows for taking in those panoramic views. The expansive primary suite has a dressing room too, and its en suite is peak relaxation with its egg-shaped Villeroy & Boch bath. Between the two top-floor bedrooms is a generous space that would work well as a library and reading area, and one of these bedrooms is currently used as an office, complete with media wall and ample fitted storage.
To the left of the ground floor is a versatile office/playroom with tartan carpet, and a formal lounge with a stone fireplace, while the main living accommodation is to the right. The house has stunning outlooks from every window, of which there are so many, and there’s vast green visible in all directions. This is most apparent in the elegant orangery at the back, which is particularly perfect for dinner parties, giving guests gorgeous views while they eat and drink.
Consisting of kitchen, dining and snug areas, the open-plan space is the heart of the home. The kitchen is both well-appointed and attractive, with timeless cabinetry and a central island, a Franke double ceramic sink, and an array of high-end appliances. Flagstone flooring unites the areas, and a log burner warms the space. The house has automation for the gates, music, heating and lighting, and Sonos speakers inside and out for bringing a party vibe.
The garden couldn’t be better equipped for entertaining, or with a more beautiful backdrop. There’s privacy, it faces south, and there’s a covered barbecue area and plenty of space for seating. The pool is heated (there’s an air source heat pump for water, running the pool in summer and the underfloor heating in winter, plus 14 solar panels on the garage), and there’s space for a hot tub for all seasons. The Farmhouse is an opportunity to live in luxury surrounded by lush landscapes, and one that won’t come around often…
EPC Rating: A
Disclaimer
The information James Kendall Estate Agents has provided is for general informational purposes only and does not form part of any offer or contract. The agent has not tested any equipment or services and cannot verify their working order or suitability. Buyers should consult their solicitor or surveyor for verification.
Photographs shown are for illustration purposes only and may not reflect the items included in the property sale. Please note that lifestyle descriptions are provided as a general indication.
Regarding planning and building consents, buyers should conduct their own inquiries with the relevant authorities.
All measurements are approximate.
Properties are offered subject to contract, and neither James Kendall Estate Agents nor its employees or associated partners have the authority to provide any representations or warranties.
- COUNCIL TAXA payment made to your local authority in order to pay for local services like schools, libraries, and refuse collection. The amount you pay depends on the value of the property.Read more about council Tax in our glossary page.
- Ask agent
- PARKINGDetails of how and where vehicles can be parked, and any associated costs.Read more about parking in our glossary page.
- Yes
- GARDENA property has access to an outdoor space, which could be private or shared.
- Yes
- ACCESSIBILITYHow a property has been adapted to meet the needs of vulnerable or disabled individuals.Read more about accessibility in our glossary page.
- Ask agent
Energy performance certificate - ask agent
Turvey Road, Stagsden, MK43
Add an important place to see how long it'd take to get there from our property listings.
__mins driving to your place
Your mortgage
Notes
Staying secure when looking for property
Ensure you're up to date with our latest advice on how to avoid fraud or scams when looking for property online.
Visit our security centre to find out moreDisclaimer - Property reference 7f7972a2-a43a-40f9-ab0a-bf0d3fe477df. The information displayed about this property comprises a property advertisement. Rightmove.co.uk makes no warranty as to the accuracy or completeness of the advertisement or any linked or associated information, and Rightmove has no control over the content. This property advertisement does not constitute property particulars. The information is provided and maintained by James Kendall, Bedford. Please contact the selling agent or developer directly to obtain any information which may be available under the terms of The Energy Performance of Buildings (Certificates and Inspections) (England and Wales) Regulations 2007 or the Home Report if in relation to a residential property in Scotland.
*This is the average speed from the provider with the fastest broadband package available at this postcode. The average speed displayed is based on the download speeds of at least 50% of customers at peak time (8pm to 10pm). Fibre/cable services at the postcode are subject to availability and may differ between properties within a postcode. Speeds can be affected by a range of technical and environmental factors. The speed at the property may be lower than that listed above. You can check the estimated speed and confirm availability to a property prior to purchasing on the broadband provider's website. Providers may increase charges. The information is provided and maintained by Decision Technologies Limited. **This is indicative only and based on a 2-person household with multiple devices and simultaneous usage. Broadband performance is affected by multiple factors including number of occupants and devices, simultaneous usage, router range etc. For more information speak to your broadband provider.
Map data ©OpenStreetMap contributors.





