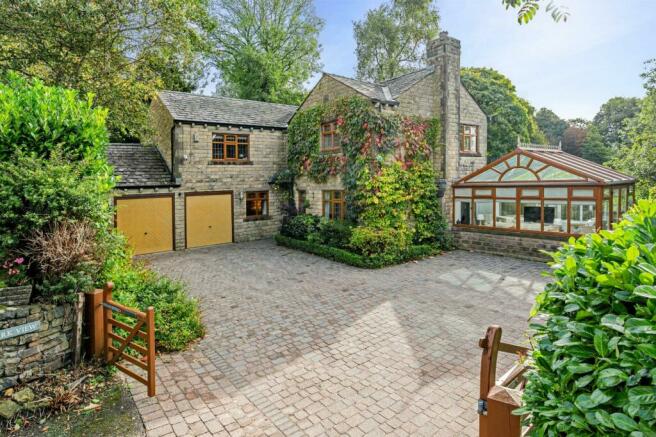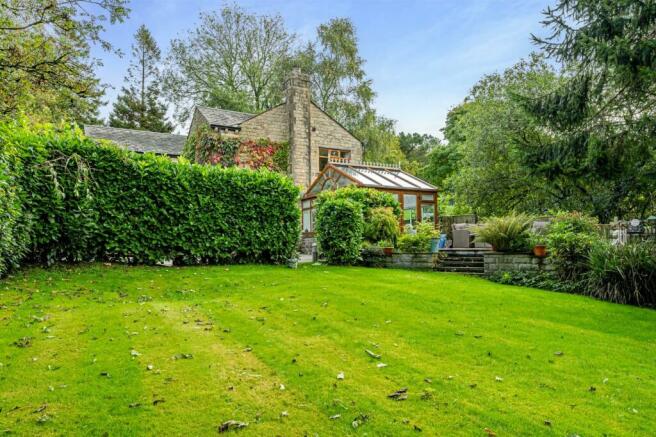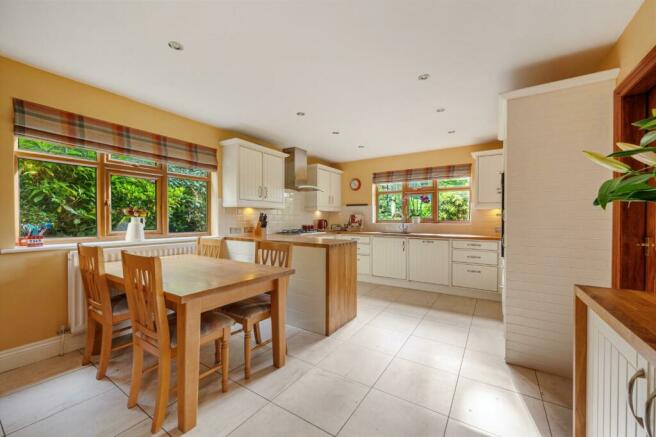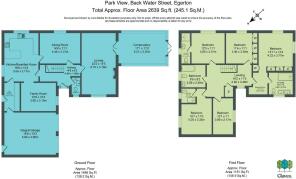Back Water Street, Egerton, Bolton

- PROPERTY TYPE
Detached
- BEDROOMS
5
- BATHROOMS
4
- SIZE
Ask agent
- TENUREDescribes how you own a property. There are different types of tenure - freehold, leasehold, and commonhold.Read more about tenure in our glossary page.
Freehold
Description
Externally, the generous plot features landscaped gardens to the front and rear, and a large, gated drive. Internally, the ground floor accommodation includes a central hallway, kitchen-diner, dining room, main lounge, second lounge, conservatory, utility, cloak/WC, and integral double garage, while upstairs are five good sized bedrooms, three en-suites, and a family bathroom.
Living Space - The home welcomes you inside to the central hallway with an oak staircase that complements the floor beneath. There’s a real homely and cosy feel to this property which is felt the moment you step inside.
Through to the rear of the house is the heart of the home – the open aspect kitchen-diner, with access to the second lounge too, creating a lovely lifestyle where cooking, dining, relaxing and socialising flow together.
In the kitchen, integrated appliances include a fridge, freezer, double oven and grill, five plate gas hob with extractor, dishwasher, and a stainless-steel sink set within the oak worktop, with a contemporary chrome swan neck mixer tap. In keeping with the overall vibe of the house, the kitchen has a country feel, with cream-coloured in-frame cabinetry, and complementary white tiled splashbacks. And despite its cosy ambience, there’s plenty of natural light pouring in through the two large windows which both have lovely green outlooks.
Increasing the practicality of this home, the utility is situated adjacent to the kitchen, providing plenty of extra storage space and plumbing for the washer and dryer, plus access to the integral double garage. For those with the appetite, this section of the property lends itself to knocking through and reconfiguring to create a huge open plan living area.
Next to the kitchen is also the formal dining room, with William Morris wallpaper adding to the stylish and cosy interior design, complementing the wooden floor and wooden doors, architraves and skirtings.
Back into the central hallway and the main lounge is situated at the front of the property, which continues the cosy and traditional style, with a contemporary stone fireplace holding the centre of the room, housing a gas fire.
From the main lounge the reception rooms continue even further! A pair of glass double doors open into the conservatory, which with its true glass roof creates a bright and airy space surrounded by the scenery of the garden and surrounding greenery. The conservatory also benefits from underfloor heating, and a set of patio doors lead onto the landscaped front garden, allowing that desirable indoor-outdoor living during the summer months.
Before we head upstairs, another practical aspect of the ground floor is the downstairs WC/cloak, which is finished to modern standards with neutral tiling to the floor and walls, and a contemporary two-piece suite.
Bedrooms & Bathrooms - Up to the first floor and a sense of grandeur with a bright and airy feel is created by the super spacious landing and plentiful natural light. The master bedroom is an excellent size and benefits from the practicality of fitted wardrobes, a dressing area and a large en-suite. Two windows continue the fresh and airy ambience, while allowing views of the park and Winter Hill. Within the en-suite is a stylish three-piece suite with a his and hers sink, large walk-in shower and Roca WC, plus the added luxury of underfloor heating.
The second and third bedrooms are good-sized doubles and both benefit from three-piece shower en-suites with views onto the garden and neighbouring park. The fourth bedroom is also a good sized double and includes a range of fitted wardrobes, while the fifth bedroom is currently fitted out as an office, and benefits from more scenic views toward Winter Hill, and is lit up golden orange when the sun sets.
In addition to the three en-suites is a spacious family bathroom with a three-piece suite and tiled surrounds, comprising bath with shower, wash basin and WC
Outside Space - Park View isn’t just a beautiful house to call home, it’s generous plot with private, landscaped gardens to front and rear means it’s a peaceful green haven too, one which will get a great amount of sun throughout the day…
The gardens are mature and are well configured to meet the demands of modern life, with plenty of safe space for the kids to play, a lovely spot for relaxing and socialising with family and friends, and ample areas for those with green fingers to pursue their gardening passions.
To the front of the house is a secluded lawn for the kids, and next to here are tiered patio areas and a timber-frame garden bar with power and lighting – ideal for garden parties or just chilling with loved ones.
To the rear the privacy continues with mature trees creating a tall boundary, and the elevated lawns offer another spot to soak up some sun – this aspect of the gardens has excellent potential for relandscaping, perhaps to erect a terrace or some decking with a hot tub and pergola!
Location - The location of this property is very unique, having such a central location in Egerton while also benefitting from a private and substantial plot. The convenience of village life is one of the brilliant aspects of this location, with amenities on your doorstep including great country pubs, restaurants, cafes, and good schooling options for all ages, with Eagley Nursery, Walmsley CE Primary School, and Egerton Community Primary School all in walking distance.
Bromley Cross offers a further variety of amenities in just a 10-to-15-minute walk, including Bromley Cross train station with direct routes into Manchester, and the proximity to the A666 means motorway access is easy too, with the M65 to the north and the M61 to the south.
In addition to all the practicalities above, Egerton is surrounded by beautiful countryside and scenic trails which can be enjoyed year-round, perfect for those who wish to be close to nature and enjoy walking, running and other outdoor activities, while still having everything you need nearby.
Specifics - The tax band is G.
The tenure is freehold.
The energy efficiency rating is cosidered good and higher than average.
There is gas central heating with both radiators and underfloor heating.
The boiler is a Vaillant combi which has been on an annual service plan since installation.
The loft is fully insulated and boarded with a pulldown ladder installed.
The house is alarmed with CCTV.
The property was built in 1999 and has only had two owners to date.
Brochures
Back Water Street, Egerton, Bolton- COUNCIL TAXA payment made to your local authority in order to pay for local services like schools, libraries, and refuse collection. The amount you pay depends on the value of the property.Read more about council Tax in our glossary page.
- Band: G
- PARKINGDetails of how and where vehicles can be parked, and any associated costs.Read more about parking in our glossary page.
- Yes
- GARDENA property has access to an outdoor space, which could be private or shared.
- Yes
- ACCESSIBILITYHow a property has been adapted to meet the needs of vulnerable or disabled individuals.Read more about accessibility in our glossary page.
- Ask agent
Back Water Street, Egerton, Bolton
NEAREST STATIONS
Distances are straight line measurements from the centre of the postcode- Bromley Cross Station1.6 miles
- Entwistle Station2.1 miles
- Hall i' th' Wood Station2.5 miles
About the agent
Established in Bolton in 2020 by a team of local property professionals with a rich variety of experience, we at Claves are devoted to serving your property needs. We are fully committed to providing a service that is second to none.
With over 40 years experience shared amongst the Claves team, we have developed an extensive knowledge of the local property market enabling us to offer a wide ranging service that is both friendly and professional, as befits our strong and reliable reputat
Industry affiliations

Notes
Staying secure when looking for property
Ensure you're up to date with our latest advice on how to avoid fraud or scams when looking for property online.
Visit our security centre to find out moreDisclaimer - Property reference 33417267. The information displayed about this property comprises a property advertisement. Rightmove.co.uk makes no warranty as to the accuracy or completeness of the advertisement or any linked or associated information, and Rightmove has no control over the content. This property advertisement does not constitute property particulars. The information is provided and maintained by Claves, Bolton. Please contact the selling agent or developer directly to obtain any information which may be available under the terms of The Energy Performance of Buildings (Certificates and Inspections) (England and Wales) Regulations 2007 or the Home Report if in relation to a residential property in Scotland.
*This is the average speed from the provider with the fastest broadband package available at this postcode. The average speed displayed is based on the download speeds of at least 50% of customers at peak time (8pm to 10pm). Fibre/cable services at the postcode are subject to availability and may differ between properties within a postcode. Speeds can be affected by a range of technical and environmental factors. The speed at the property may be lower than that listed above. You can check the estimated speed and confirm availability to a property prior to purchasing on the broadband provider's website. Providers may increase charges. The information is provided and maintained by Decision Technologies Limited. **This is indicative only and based on a 2-person household with multiple devices and simultaneous usage. Broadband performance is affected by multiple factors including number of occupants and devices, simultaneous usage, router range etc. For more information speak to your broadband provider.
Map data ©OpenStreetMap contributors.




