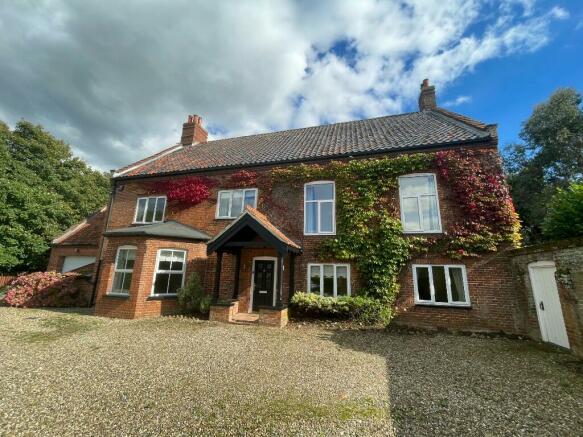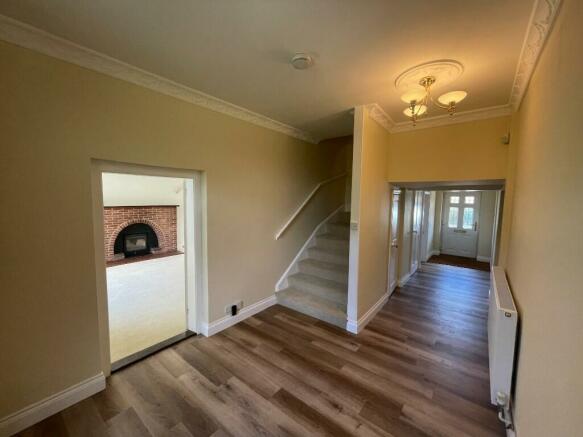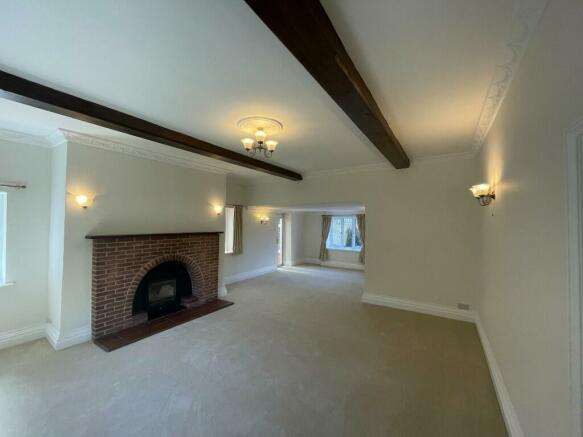
South Norwich, NR14

Letting details
- Let available date:
- Now
- Deposit:
- £2,884A deposit provides security for a landlord against damage, or unpaid rent by a tenant.Read more about deposit in our glossary page.
- Min. Tenancy:
- 12 months How long the landlord offers to let the property for.Read more about tenancy length in our glossary page.
- Let type:
- Long term
- Furnish type:
- Unfurnished
- Council Tax:
- Ask agent
- PROPERTY TYPE
Detached
- BEDROOMS
4
- BATHROOMS
2
- SIZE
5,081 sq ft
472 sq m
Key features
- SUBSTANTIAL DETACHED FARMHOUSE
- EXTENSIVE GARDENS
- AMPLE PARKING
- LARGE GARAGE WITH ELECTRIC DOOR
- FOUR DOUBLE BEDROOMS
- TWO BATHROOMS
- AVAILABLE NOW
- EPC RATING - E
- COUNCIL TAX BAND - F
Description
Upon arriving you are greeted by the gated entrance, opening to an expansive driveway with room for more parking than many will need! The parking at the front of the property, originally the rear, provides you with access to the garage, house and gate for the rear garden.
As you enter the property, the entrance hall leads right through to the other side of the house and down to the garage. First on your right is a room ideal for a small study or coat room, next is a door to an unexpected room which sits halfway between ground and first floors, flooded with light from three large windows on two sides which has previously been used as a snug but could easily be a fifth bedroom. Beyond the understairs storage you will find the living room measuring more than eight meters in length, stretching from the front to back of the property. From the living room you have a conservatory providing access out to the gardens.
On the opposite side of the hallway is the traditional Farmhouse style kitchen, complete with oil fired Aga. With a variety of wall and floor cabinets the room still offers ample space for a table in the middle of the room whilst across the secondary section of hallway you will find a bay fronted room with bi-folding glass doors which would likely be the family dining room. There is also a utility with plumbing for your washing machine and condensing tumble dryer, WC and access to the garage on the ground floor.
Moving up the wide staircase to the first floor, you will find four bedrooms and two bathrooms. The large principal bedroom benefits from built-in wardrobes and views across the gardens to farmland. The first bathroom is fully tiled and offers a four-piece suite. The second bedroom is another large double room with an ample storage cupboard which also houses a hot water cylinder. This room has two points of entry and on the far side you will find the second bathroom, also fully tiled but with shower over bath. Overlooking the front of the property you will find bedrooms three and four. Both rooms are good sized double rooms and have their own doors from the landing as well as an interconnecting door. The fourth bedroom also has a door leading down to the mid-level room previously mentioned.
On the second floor there are two large loft rooms, both carpeted and insulated however these are for use as storage. The landing area and one loft room offer various plug sockets, potentially suitable for use as an office area.
Externally the gardens are vast; predominantly laid to lawn and boarded by mature trees and hedging. From the side of the conservatory side of the house you will find an area previously used as a tennis court, wrapping around the rear of the property back through to the old driveway and road. There is a concrete pad and external electrical point located near to the kitchen window, previously used for a hot tub.
The central heating and Aga are oil fired, there is uPVC double glazing throughout the property and water is provided from a private borehole, managed by the landlord. The property is also on a septic tank which is the responsibility of the tenant to cover the cost of emptying - most recently the cost was approximately £150.00 and is usually required annually. Water is charged by the landlord to the tenant, currently charged at £350.00 per annum, from October to September incl.
Ofcom broadband and phone coverage checker suggests that Standard broadband is available to the property whilst mobile phone coverage is likely outdoors and limited indoors across EE, Three, O2 and Vodafone.
Holding deposit - £576
Damage deposit - £2884
Council tax band - F
EPC Rating - E
TOTAL FLOOR AREA - 472 SQ M
Rooms Dimensions: (at the largest points)
Living room - 8.7m x 5.1m
Kitchen - 4.1m x 5.6m
Utility - 1.7m x 3m
Dining room - 4.9m x 7.3m
Coat room - 3m x 3.9m
Conservatory - 4.4m x 2.7m
Garage - 5.4m x 7.5m
Bedroom 1 - 5.4m x 4.7m
Bedroom 2 - 4.3m x 5.6m
Bedroom 3 - 3m x 4.9m
Bedroom 4 - 3m x 4.3m
Snug/Bedroom 5 - 3m x 6.6m
The asking rent does not include charges that may be payable before and/or during the duration of the tenancy, therefore you may be required to make one or more of the following permitted payments:
A holding deposit (up to 1 week's rent)
A tenancy deposit of 5 weeks' rent
A payment of up to £50 inc VAT to alter the tenancy agreement, when requested by a tenant, or reasonable costs incurred if higher
Interest at a rate of 3% above the Bank of England's base rate, for late payment of rent (which is more than 14 days overdue)
A payment of £50 inc VAT for the replacement of a lost key or security device
Payments associated with early termination of the tenancy when requested by the tenant
Payments to service providers in respect of utilities, communication services, TV licence and council tax
Other payments, permitted under appropriate legislation, including damages.
The agent is a member of The Property Redress Scheme, which is a redress scheme, and Client Money Protect, which is a client money protection scheme.
- COUNCIL TAXA payment made to your local authority in order to pay for local services like schools, libraries, and refuse collection. The amount you pay depends on the value of the property.Read more about council Tax in our glossary page.
- Ask agent
- PARKINGDetails of how and where vehicles can be parked, and any associated costs.Read more about parking in our glossary page.
- Private,Garage,Driveway,Gated
- GARDENA property has access to an outdoor space, which could be private or shared.
- Back garden,Patio,Rear garden,Enclosed garden
- ACCESSIBILITYHow a property has been adapted to meet the needs of vulnerable or disabled individuals.Read more about accessibility in our glossary page.
- Ask agent
South Norwich, NR14
NEAREST STATIONS
Distances are straight line measurements from the centre of the postcode- Norwich Station3.6 miles
Welcome to Alexander & Co a company dedicated to letting your home.
We have over 40 years combined experience in the letting market and take our professionalism very seriously. Our coverage extends on a national basis with this agency managing properties for clients around the UK.
With the relatively complex legislation and current economic climate it is important to minimise your risk by appointing a professional specialist Estate Agent to represent you.
We offer 'no obligation' appointments so you can learn as much as you want to know about Alexander & Co.
Notes
Staying secure when looking for property
Ensure you're up to date with our latest advice on how to avoid fraud or scams when looking for property online.
Visit our security centre to find out moreDisclaimer - Property reference LW12817. The information displayed about this property comprises a property advertisement. Rightmove.co.uk makes no warranty as to the accuracy or completeness of the advertisement or any linked or associated information, and Rightmove has no control over the content. This property advertisement does not constitute property particulars. The information is provided and maintained by Alexander & Co, Norwich. Please contact the selling agent or developer directly to obtain any information which may be available under the terms of The Energy Performance of Buildings (Certificates and Inspections) (England and Wales) Regulations 2007 or the Home Report if in relation to a residential property in Scotland.
*This is the average speed from the provider with the fastest broadband package available at this postcode. The average speed displayed is based on the download speeds of at least 50% of customers at peak time (8pm to 10pm). Fibre/cable services at the postcode are subject to availability and may differ between properties within a postcode. Speeds can be affected by a range of technical and environmental factors. The speed at the property may be lower than that listed above. You can check the estimated speed and confirm availability to a property prior to purchasing on the broadband provider's website. Providers may increase charges. The information is provided and maintained by Decision Technologies Limited. **This is indicative only and based on a 2-person household with multiple devices and simultaneous usage. Broadband performance is affected by multiple factors including number of occupants and devices, simultaneous usage, router range etc. For more information speak to your broadband provider.
Map data ©OpenStreetMap contributors.




