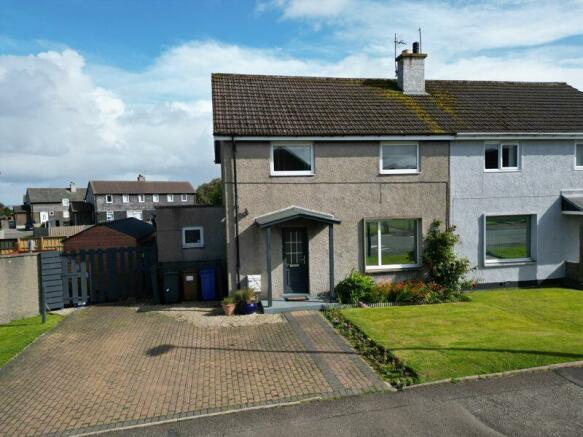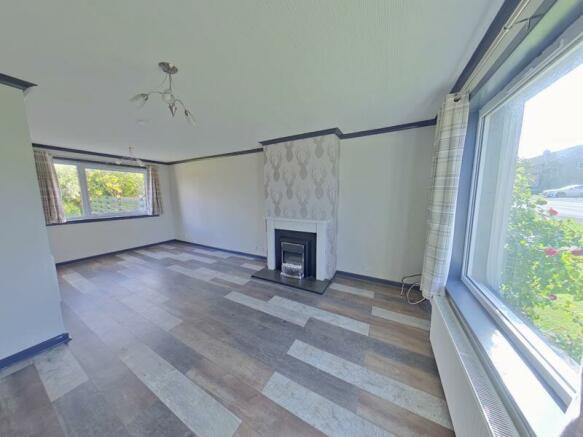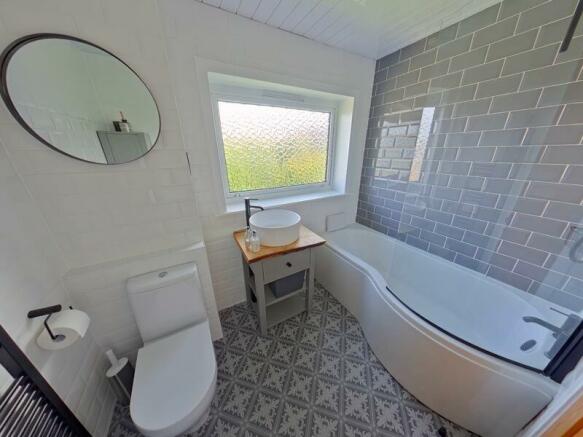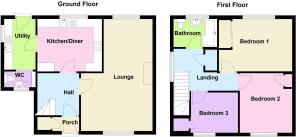Castlegreen Road, Thurso

- PROPERTY TYPE
Semi-Detached
- BEDROOMS
3
- BATHROOMS
2
- SIZE
Ask agent
- TENUREDescribes how you own a property. There are different types of tenure - freehold, leasehold, and commonhold.Read more about tenure in our glossary page.
Freehold
Key features
- 3 Bedrooms
- Semi-detached house
- Off road parking
- Large garden
- Desirable area
- Walk-in condition
Description
Porch
4' 11'' x 2' 11'' (1.5m x 0.9m)
Enter via an open porch with a glazed front door into a handy porch. The porch is neutrally decorated with a cloak cupboard and a lockable inner door opening into the hall.
Hall
7' 10'' x 7' 10'' (2.4m x 2.4m)
A well proportioned hall has laminate flooring and glazed doors into the kitchen and lounge. An open staircase with windows on the ground and first floor naturally light the hall and landing.
Lounge
21' 4'' x 13' 5'' (6.5m x 4.1m)
A spacious lounge with dual aspect windows overlooking the front and rear gardens. It is neutrally decorated with a fireplace, Caithness stone hearth and modern electric fire.
Kitchen/Diner
12' 2'' x 9' 10'' (3.7m x 3m)
A modern kitchen with laminate flooring and a large window overlooking the rear garden. There are fitted wall and base kitchen units in cream gloss with a faux wood worktop and tiled splashback. A corresponding breakfast bar is in one corner and can accommodate 2 people. The integrated appliances are: induction 4 burner hob, overhead extractor fan, tower electric oven, dishwasher and fridge freezer. A door at one end of the room accesses the utility room.
Utility Room
9' 6'' x 5' 11'' (2.9m x 1.8m)
A useful utility room that has fitted base kitchen units with a wood style finish and a dark grey worktop. There is a stainless steel sink and plumbing for a washing machine and tumble dryer. The room is neutrally decorated and has laminate flooring. Additionally, above the sink is a frosted window, a wall mounted gas boiler, an external half glazed door and internal doors to the WC and kitchen/diner.
WC
5' 11'' x 2' 11'' (1.8m x 0.9m)
A handy WC that has a frosted window and laminate flooring. There is a white toilet, wash hand basin and a built in worktop providing space for possible storage beneath.
Landing
11' 10'' x 4' 3'' (3.6m x 1.3m)
A bright landing with a window overlooking the side of the property. It is carpeted with neutral decoration and doors opening into the bathroom, 3 bedrooms and large cupboard. A ceiling hatch accesses the loft space.
Bathroom
8' 2'' x 5' 3'' (2.5m x 1.6m)
A contemporary bathroom with a frosted window, vinyl flooring, Metro tiled walls and a uPVC white/silver tongue and groove ceiling. There is a P-shaped bath with modern black taps and mains shower with dual handheld and raindrop showerheads. A wash hand bowl with matching black style mixer tap is upon a oak worktop and beside it is a white toilet. A black heated towel rail complements the room.
Bedroom 1
13' 9'' x 9' 10'' (4.2m x 3m)
A large, king sized room that is neutrally decorated, carpeted and has a picture window overlooking the rear of the property. There is a built in double wardrobe with mirrored sliding doors.
Bedroom 2
11' 2'' x 9' 10'' (3.4m x 3m)
A pleasant double bedroom that is carpeted and neutrally decorated. It has a window overlooking the front of the property and a small built in cupboard.
Bedroom 3
8' 10'' x 7' 7'' (2.7m x 2.3m)
A bright single bedroom that has laminate flooring and a window overlooking the front garden. There is a large built in cupboard that is over the stairwell.
Garden
The rear garden is mainly laid to lawn with a drying area and raised vegetable beds. It has a wooden and wire fenced boundary and at the bottom of the garden is a blue wooden shed. (Note: the large wooden shed is not included in the sale.) The front garden has an open plan lawn and block driveway to allow off road parking.
Brochures
Property BrochureFull Details- COUNCIL TAXA payment made to your local authority in order to pay for local services like schools, libraries, and refuse collection. The amount you pay depends on the value of the property.Read more about council Tax in our glossary page.
- Band: A
- PARKINGDetails of how and where vehicles can be parked, and any associated costs.Read more about parking in our glossary page.
- Yes
- GARDENA property has access to an outdoor space, which could be private or shared.
- Yes
- ACCESSIBILITYHow a property has been adapted to meet the needs of vulnerable or disabled individuals.Read more about accessibility in our glossary page.
- Ask agent
Energy performance certificate - ask agent
Castlegreen Road, Thurso
NEAREST STATIONS
Distances are straight line measurements from the centre of the postcode- Thurso Station0.4 miles
About the agent
Established and based in Caithness with over 20 years experience. We specialise in property, so all our services are designed to make property transactions successful and straightforward. Our sales and lettings team can manage every aspect of your property transaction. In addition to free valuations*, we offer:
1. High-quality photography, virtual tours and drone footage.
2. Expert advice on letting legislation and landlord responsibilities
3. In-house Mortgage advisors
Notes
Staying secure when looking for property
Ensure you're up to date with our latest advice on how to avoid fraud or scams when looking for property online.
Visit our security centre to find out moreDisclaimer - Property reference 12497902. The information displayed about this property comprises a property advertisement. Rightmove.co.uk makes no warranty as to the accuracy or completeness of the advertisement or any linked or associated information, and Rightmove has no control over the content. This property advertisement does not constitute property particulars. The information is provided and maintained by Pollard Property, Thurso. Please contact the selling agent or developer directly to obtain any information which may be available under the terms of The Energy Performance of Buildings (Certificates and Inspections) (England and Wales) Regulations 2007 or the Home Report if in relation to a residential property in Scotland.
*This is the average speed from the provider with the fastest broadband package available at this postcode. The average speed displayed is based on the download speeds of at least 50% of customers at peak time (8pm to 10pm). Fibre/cable services at the postcode are subject to availability and may differ between properties within a postcode. Speeds can be affected by a range of technical and environmental factors. The speed at the property may be lower than that listed above. You can check the estimated speed and confirm availability to a property prior to purchasing on the broadband provider's website. Providers may increase charges. The information is provided and maintained by Decision Technologies Limited. **This is indicative only and based on a 2-person household with multiple devices and simultaneous usage. Broadband performance is affected by multiple factors including number of occupants and devices, simultaneous usage, router range etc. For more information speak to your broadband provider.
Map data ©OpenStreetMap contributors.




