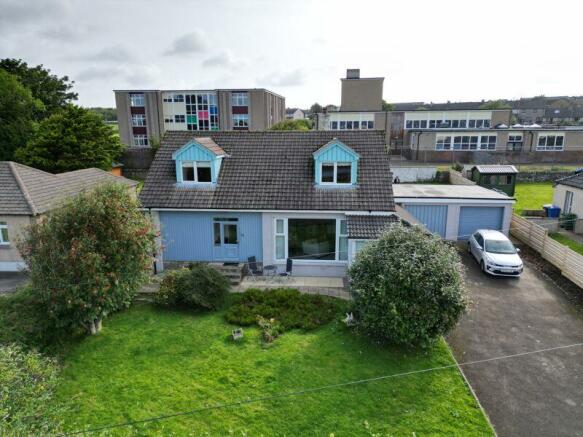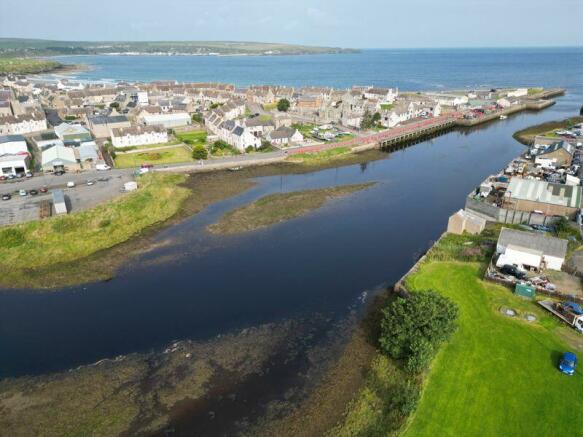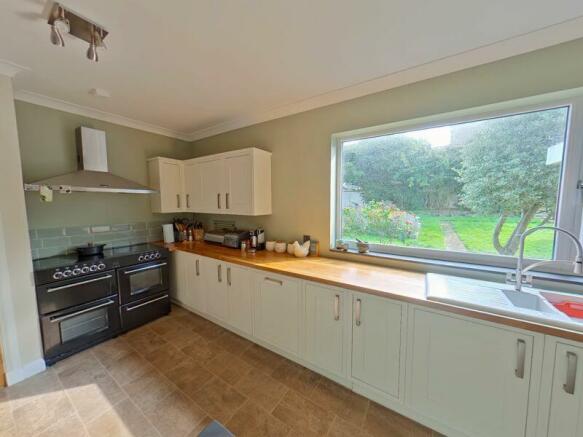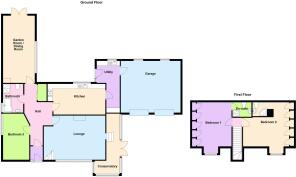Sir Archibald Road, Thurso

- PROPERTY TYPE
Detached
- BEDROOMS
3
- BATHROOMS
3
- SIZE
Ask agent
- TENUREDescribes how you own a property. There are different types of tenure - freehold, leasehold, and commonhold.Read more about tenure in our glossary page.
Freehold
Key features
- Riverside Location
- Detached Villa Style House
- Enclosed Gardens
- Oil Heating
- Off road parking
- Double Garage
Description
Porch
4' 7'' x 4' 3'' (1.4m x 1.3m)
A half glazed PVC front door leads to a bright and airy front porch, with space for a side unit. Tastefully finished with laminate flooring and light wallpaper.
Hall
12' 10'' x 9' 6'' (3.9m x 2.9m)
The porch leads into a large, open plan hallway. It is a welcoming space with plenty room for furniture. There is a large storage cupboard with sliding doors. Neutrally finished with a grey carpet and light wallpaper. There is access to the lounge, kitchen, dining/garden room, bathroom and downstairs bedroom.
Lounge
21' 0'' x 15' 1'' (6.4m x 4.6m)
The lounge has a cozy feel to it, with a multifuel stove traditionally set on a Caithness slate hearth with a woodstore nook set into the surround. The large window is full length to the floor, letting in plenty of light and over looking the enclosed front garden. The room is finished off in a modern light grey colour scheme. There is access to the wrap-around conservatory through a sliding door, and an open plan staircase leads to the 2 upstairs bedrooms.
Conservatory
22' 4'' x 4' 3'' (6.8m x 1.3m)
Currently used as an office, this is a tiled roof conservatory with large double glazed window units and French doors leading onto the driveway. Practically finished with vinyl flooring and textured walls.
Kitchen
19' 8'' x 11' 2'' (6.0m x 3.4m)
The kitchen is a very useable space with blockwood worksurfaces and light coloured units. Appliances include a fully electric range cooker, cookerhood, integrated fridge freezer and dishwasher. The large window overlooks the back garden. The look is completed with vinyl floors, pale green walls, tiled splashback and solid Caithness slate breakfast bar.
Utility
17' 5'' x 7' 10'' (5.3m x 2.4m)
Large utility room with plenty worktop and cupboard space and a stainless steel sink with mixer tap. There is undercounter space for a washer and a drier. The floors are finished in a dark Vinyl. There is a door leading to the integral double garage, and a door to the rear garden.
Garden Room/Dining Room
23' 0'' x 10' 10'' (7.0m x 3.3m)
This large garden extension makes an excellent dining room and snug. With French doors opening onto a patio area and a large window, this room is a bright and airy space. For the cooler, winter months, there is a wood burning stove situated in the corner, on a Caithness slate hearth.
Bathroom
9' 10'' x 6' 11'' (3.0m x 2.1m)
The bathroom has a modern suite with a large, corner whirlpool bath, wall mounted sink, toilet and corner shower with a mains hot water shower. Fittings are in chrome. A black Caithness slate floor, with underfloor heating and white walls. The bath and shower enclosure are finished with a dark blue wet wall.
Bedroom 1
15' 1'' x 13' 5'' (4.6m x 4.1m)
Large main bedroom with views over the river. Storage is provided by fitted wardrobes. Finished with a grey carpet and off white walls.
En-suite 1
5' 11'' x 5' 7'' (1.8m x 1.7m)
Fitted with pedestal sink, toilet and shower enclosure lined with red wetwall. All fittings are in chrome and the floors are finished with ceramic tiles and electric underfloor heating. Neutral decor and chrome electric towel radiator gives the room a modern finish.
Bedroom 2
17' 9'' x 15' 1'' (5.4m x 4.6m)
Another large double bedroom with views across the river. This room is similarly kitted out with fitted cupboards. Thought has gone into designing a usable en-suite, smartly tucked in behind a partition. Finished with a grey carpet and light blue walls.
En-suite 2
6' 11'' x 4' 7'' (2.1m x 1.4m)
This compact space is a well thought out en-suite with sink, toilet and shower enclosure. There is a chrome mixer shower off the mains hot water. The look is completed with chrome fittings, matching electric towel rail, light wetwall and ceramic tiled floor with electric underfloor heating.
Bedroom 3
15' 9'' x 8' 10'' (4.8m x 2.7m)
Now an essential planning feature for any new build, this property has a downstairs double sized bedroom with a large north east facing window. Finished with a blue carpet and off-white walls.
Garage
20' 4'' x 17' 9'' (6.2m x 5.4m)
A large double garage with twin doors (one electric roller, the other is non-operational). The oil boiler and mains pressure hot water tank is located here. There are two windows overlooking the back garden.
Gardens
The gardens are fully enclosed with the help of the wooden gate over the driveway. The gardens are mostly set to lawn with a couple of flower beds and established shrubs and trees. There is a tarred driveway with plenty parking for at least 2 cars. There is a patio area at the back off the garden room - perfect for those summer BBQs.
Brochures
Property BrochureFull Details- COUNCIL TAXA payment made to your local authority in order to pay for local services like schools, libraries, and refuse collection. The amount you pay depends on the value of the property.Read more about council Tax in our glossary page.
- Band: E
- PARKINGDetails of how and where vehicles can be parked, and any associated costs.Read more about parking in our glossary page.
- Yes
- GARDENA property has access to an outdoor space, which could be private or shared.
- Yes
- ACCESSIBILITYHow a property has been adapted to meet the needs of vulnerable or disabled individuals.Read more about accessibility in our glossary page.
- Ask agent
Energy performance certificate - ask agent
Sir Archibald Road, Thurso
NEAREST STATIONS
Distances are straight line measurements from the centre of the postcode- Thurso Station0.7 miles
About the agent
Established and based in Caithness with over 20 years experience. We specialise in property, so all our services are designed to make property transactions successful and straightforward. Our sales and lettings team can manage every aspect of your property transaction. In addition to free valuations*, we offer:
1. High-quality photography, virtual tours and drone footage.
2. Expert advice on letting legislation and landlord responsibilities
3. In-house Mortgage advisors
Notes
Staying secure when looking for property
Ensure you're up to date with our latest advice on how to avoid fraud or scams when looking for property online.
Visit our security centre to find out moreDisclaimer - Property reference 12483218. The information displayed about this property comprises a property advertisement. Rightmove.co.uk makes no warranty as to the accuracy or completeness of the advertisement or any linked or associated information, and Rightmove has no control over the content. This property advertisement does not constitute property particulars. The information is provided and maintained by Pollard Property, Thurso. Please contact the selling agent or developer directly to obtain any information which may be available under the terms of The Energy Performance of Buildings (Certificates and Inspections) (England and Wales) Regulations 2007 or the Home Report if in relation to a residential property in Scotland.
*This is the average speed from the provider with the fastest broadband package available at this postcode. The average speed displayed is based on the download speeds of at least 50% of customers at peak time (8pm to 10pm). Fibre/cable services at the postcode are subject to availability and may differ between properties within a postcode. Speeds can be affected by a range of technical and environmental factors. The speed at the property may be lower than that listed above. You can check the estimated speed and confirm availability to a property prior to purchasing on the broadband provider's website. Providers may increase charges. The information is provided and maintained by Decision Technologies Limited. **This is indicative only and based on a 2-person household with multiple devices and simultaneous usage. Broadband performance is affected by multiple factors including number of occupants and devices, simultaneous usage, router range etc. For more information speak to your broadband provider.
Map data ©OpenStreetMap contributors.




