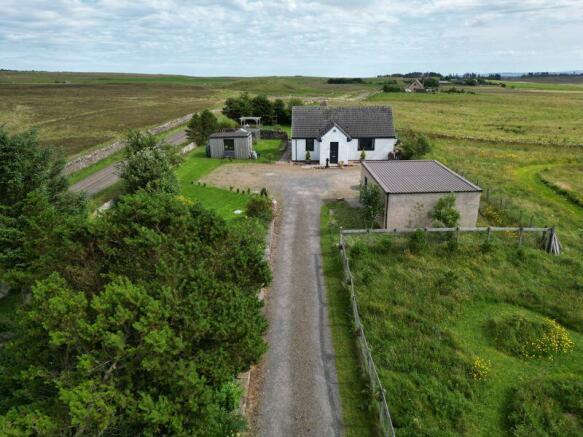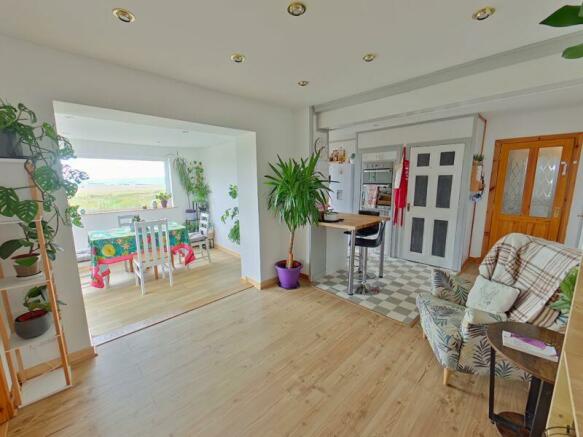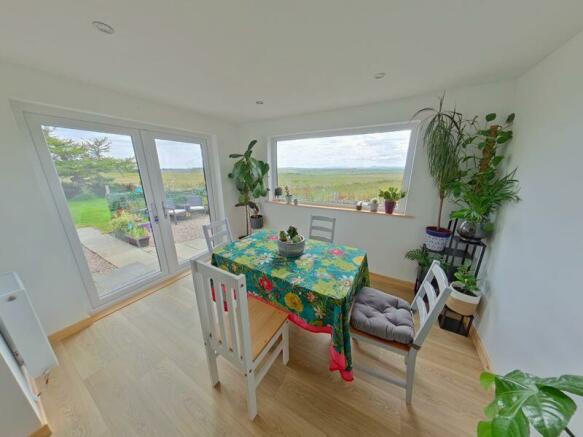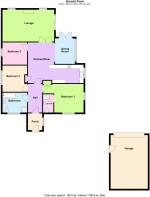Hillcrest, Weydale

- PROPERTY TYPE
Detached Bungalow
- BEDROOMS
3
- BATHROOMS
2
- SIZE
Ask agent
- TENUREDescribes how you own a property. There are different types of tenure - freehold, leasehold, and commonhold.Read more about tenure in our glossary page.
Freehold
Key features
- 3 Bedrooms
- Detached bungalow
- Rural location
- Fantastic views
- Detached garage
- Wraparound garden
Description
Porch
6' 11'' x 5' 11'' (2.1m x 1.8m)
Enter via a glass panelled door into a spacious porch that has a coir mat floor and neutral decoration. There is a picture window overlooking the garden and countryside and a frosted glass door into the hall.
Hall
11' 6'' x 5' 7'' (3.5m x 1.7m)
The hall has laminate flooring and neutral decoration with doors accessing the porch, 2 bedrooms, bathroom and kitchen/diner. A ceiling hatch opens into the loft space.
Bathroom
10' 2'' x 8' 2'' (3.1m x 2.5m)
A spacious bathroom that has laminate flooring, neutral decoration and a frosted window. There is a white bathroom suite consisting of toilet, bath and a pedestal wash hand basin. An independent shower is in one corner of the room with a mains shower and wet wall splashback.
Bedroom 1
12' 2'' x 11' 10'' (3.7m x 3.6m)
A large, well proportioned king sized bedroom that is carpeted and neutrally decorated. It has 2 windows that bathe the room in natural daylight with views of the garden and beautiful countryside. There is a built in double wardrobe with louvre doors and a door opening into the shower en-suite.
En-suite
7' 7'' x 4' 3'' (2.3m x 1.3m)
A modern, internal shower en-suite that has tiled flooring and stylish decoration. The walk in shower has a wet wall splashback and a mains shower which is complemented by a white toilet and wash hand basin. Above the wash hand basin is an illuminated wall mirror and beside is a chrome heated towel rail. Above the shower is a ceiling extractor fan.
Bedroom 2
10' 10'' x 10' 2'' (3.3m x 3.1m)
Another bright and welcoming double bedroom that is well proportioned. It is currently being used as a child's room and is carpeted with a built in wardrobe and a window overlooking the garden.
Kitchen/Diner
20' 4'' x 18' 1'' (6.2m x 5.5m)
An attractive and stylish room that flows easily and is the heart of the home. There are etched glass panelled double doors to the lounge, an etched glass door to the hall and a panelled door into bedroom 3. An archway opens into the dining room. The room is neutrally decorated with a vinyl floor in the kitchen area and laminate flooring in the main area. The kitchen has country style built in floor/wall units, a Butlers sink and a wooden worktop that extends to a breakfast bar that seats 2 people. There is an integrated 5 burner gas hob and a tower electric grill and oven with space for a fridge freezer, plumbing for a washing machine and tumble dryer. A large window overlooks the side of the property and the panoramic countryside views. The main area has a built in cupboard and space for a comfortable seating area.
Dining Room
10' 6'' x 8' 2'' (3.2m x 2.5m)
Recently refurbished and is neutrally decorated with laminate flooring. It has French doors opening out into the garden and a large picture window taking in the stunning vista from Thrumster to Cape Wrath and flooding the room with natural daylight. There is space for a table and seating for at least 6 people.
Bedroom 3
11' 6'' x 9' 2'' (3.5m x 2.8m)
A carpeted, double bedroom that is neutrally decorated with a window overlooking the garden. Currently being used as an office/gaming room.
Lounge
21' 4'' x 13' 1'' (6.5m x 4m)
A spacious, light room that runs along the width of the property. It is neutrally decorated and has a large bay window and 2 further windows which take full advantage of the rural location with stunning views of the countryside. A modern gas fire sits in an attractive fireplace with a Caithness stone hearth.
Garage
22' 0'' x 16' 5'' (6.7m x 5m)
A large, detached garage with electricity. It has an electric roller door that is remote controlled and a single side door for access.
Garden
A large wraparound garden that is mainly laid to lawn with mature planting and a gravel/paved patio area. There is a wooden sun deck and gazebo in the rear garden and at the side of the property is a shed and chicken run. At the front of the property is a long, wide gravel driveway with a lawn at one side with trees and shrubs.
Brochures
Property BrochureFull Details- COUNCIL TAXA payment made to your local authority in order to pay for local services like schools, libraries, and refuse collection. The amount you pay depends on the value of the property.Read more about council Tax in our glossary page.
- Band: D
- PARKINGDetails of how and where vehicles can be parked, and any associated costs.Read more about parking in our glossary page.
- Yes
- GARDENA property has access to an outdoor space, which could be private or shared.
- Yes
- ACCESSIBILITYHow a property has been adapted to meet the needs of vulnerable or disabled individuals.Read more about accessibility in our glossary page.
- Ask agent
Energy performance certificate - ask agent
Hillcrest, Weydale
NEAREST STATIONS
Distances are straight line measurements from the centre of the postcode- Thurso Station3.8 miles
- Georgemas Junction Station3.5 miles
About the agent
Established and based in Caithness with over 20 years experience. We specialise in property, so all our services are designed to make property transactions successful and straightforward. Our sales and lettings team can manage every aspect of your property transaction. In addition to free valuations*, we offer:
1. High-quality photography, virtual tours and drone footage.
2. Expert advice on letting legislation and landlord responsibilities
3. In-house Mortgage advisors
Notes
Staying secure when looking for property
Ensure you're up to date with our latest advice on how to avoid fraud or scams when looking for property online.
Visit our security centre to find out moreDisclaimer - Property reference 12463952. The information displayed about this property comprises a property advertisement. Rightmove.co.uk makes no warranty as to the accuracy or completeness of the advertisement or any linked or associated information, and Rightmove has no control over the content. This property advertisement does not constitute property particulars. The information is provided and maintained by Pollard Property, Thurso. Please contact the selling agent or developer directly to obtain any information which may be available under the terms of The Energy Performance of Buildings (Certificates and Inspections) (England and Wales) Regulations 2007 or the Home Report if in relation to a residential property in Scotland.
*This is the average speed from the provider with the fastest broadband package available at this postcode. The average speed displayed is based on the download speeds of at least 50% of customers at peak time (8pm to 10pm). Fibre/cable services at the postcode are subject to availability and may differ between properties within a postcode. Speeds can be affected by a range of technical and environmental factors. The speed at the property may be lower than that listed above. You can check the estimated speed and confirm availability to a property prior to purchasing on the broadband provider's website. Providers may increase charges. The information is provided and maintained by Decision Technologies Limited. **This is indicative only and based on a 2-person household with multiple devices and simultaneous usage. Broadband performance is affected by multiple factors including number of occupants and devices, simultaneous usage, router range etc. For more information speak to your broadband provider.
Map data ©OpenStreetMap contributors.




