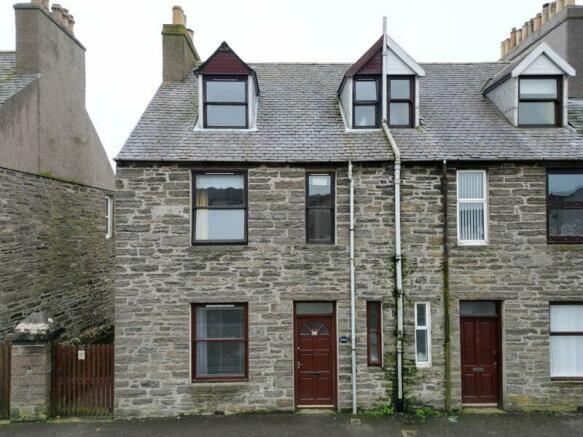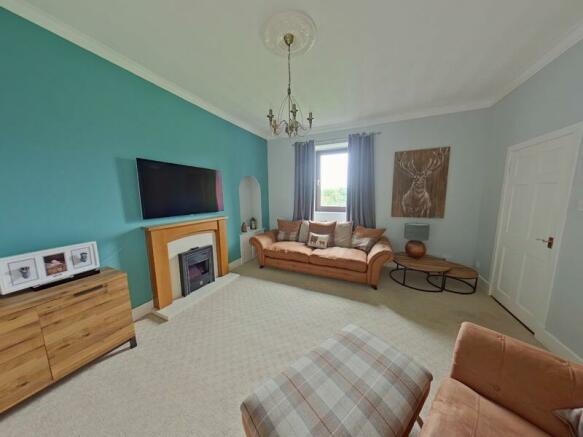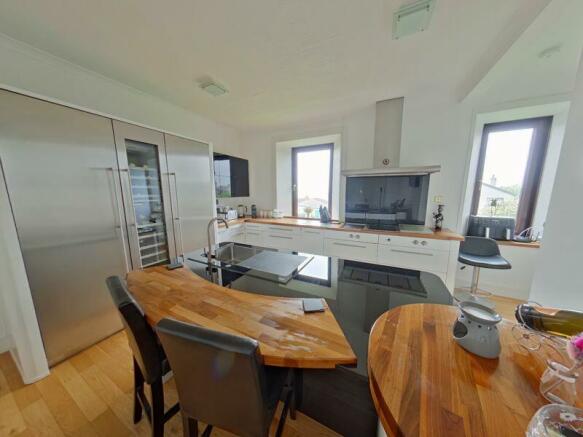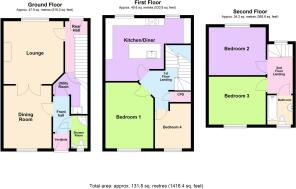Willowbank, Wick

- PROPERTY TYPE
Detached
- BEDROOMS
4
- BATHROOMS
2
- SIZE
Ask agent
- TENUREDescribes how you own a property. There are different types of tenure - freehold, leasehold, and commonhold.Read more about tenure in our glossary page.
Freehold
Key features
- 4 Bedrooms
- End terraced house
- Large garden
- Spacious kitchen
- Dining room
- Walk in condition
Description
Vestibule
3' 7'' x 3' 3'' (1.1m x 1m)
Enter via a solid front door with 3 glass panels and a fan light above which makes this neutrally decorated vestibule light and airy. A 6 panelled internal glass door opens into the hall.
Front hall
6' 11'' x 3' 7'' (2.1m x 1.1m)
A neutrally decorated hallway with a high ceiling. Doors open into the shower room, dining room and a glass 6 panelled door into the utility room.
Shower room
7' 3'' x 3' 3'' (2.2m x 1m)
A handy ground floor shower room with wet wall and a uPVC silver/white tongue and groove ceiling. There is a deep recessed, frosted glass arrow slit window that bathes the room in natural light. In one corner is a shower cubicle with a mains shower, opposite is a corner wash hand basin inset a vanity unit and beneath the window is a white toilet.
Utility room
8' 10'' x 4' 11'' (2.7m x 1.5m)
Between the front and rear halls is the utility room. It is neutrally decorated with a dark kitchen worktop, white floor units, Metro tiled splashback and built in cupboard. There is a stainless steel, single round sink and beneath the worktop is plumbing for a washing machine and tumble dryer.
Rear hall
11' 10'' x 5' 3'' (3.6m x 1.6m)
A bright, naturally lit hall from a half glazed external door to the rear garden and the glass panelled internal door to the utility room. A carpeted staircase goes to the first floor landing and a panelled door opens into the lounge.
Lounge
12' 6'' x 10' 6'' (3.8m x 3.2m)
A spacious, neutrally decorated room with a picture window overlooking the rear garden and etched glass panelled double doors opening into the dining room. There is a polished stone/wooden fireplace with an inset electric fire and adjacent is an alcove with a built in cupboard.
Dining room
12' 6'' x 10' 6'' (3.8m x 3.2m)
An attractive, well proportioned room that is carpeted and stylishly decorated. There is a similar alcove with cupboard as the lounge and a large picture window overlooking the front of the property. It has dual access to the front hall and lounge with space for a dining table and seating for at least 8 people.
First floor landing
7' 10'' x 6' 7'' (2.4m x 2m)
A carpeted landing with a high ceiling and neutrally decorated. Doors lead off to the kitchen/diner, bedroom 1, bedroom 4/study and built in cupboard.
Kitchen/Diner
18' 8'' x 13' 9'' (5.7m x 4.2m)
A spacious kitchen/diner with a high ceiling, wooden floor and 2 large windows overlooking the rear garden that flood the room with natural light. There are contemporary black gloss wall units, white floor units with a solid wood worktop and matching kitchen island that has an inbuilt sink. The integrated appliances are: American style fridge freezer with wine cooler, steam oven, electric oven, warming drawer, electric induction hob, teppanyaki grill, electric BBQ, cooker extractor hood and dishwasher. Additionally, there is a kitchen base board heater unit.
Bedroom 1
14' 5'' x 10' 6'' (4.4m x 3.2m)
A spacious, airy king sized bedroom that has a high ceiling with original cornicing, neutral decoration and carpet flooring, There is a large window overlooking the front of the property and a recessed alcove with a built in cupboard.
Bedroom 4/Study
9' 10'' x 7' 10'' (3m x 2.4m)
Currently being used as a study. This is a single bedroom that is carpeted and has a recessed window overlooking the front of the property.
Second floor landing
6' 7'' x 5' 7'' (2m x 1.7m)
A carpeted landing which is naturally light by an overhead Velux window. This neutrally decorated space has doors leading to bedrooms 2 and 3, and a bathroom.
Bathroom
6' 3'' x 5' 7'' (1.9m x 1.7m)
A stylish bathroom with a frosted window, tiled floor and walls. It has a white bath with a mains shower, hand held and raindrop showerheads and glass shower screen. This is accompanied with a white pedestal wash hand basin, toilet, chrome heated towel rail and illuminated wall mirror. There is electric underfloor heating which is controlled by a unit on the landing.
Bedroom 2
12' 6'' x 10' 6'' (3.8m x 3.2m)
A bright, carpeted double bedroom that is neutrally decorated and has a half vaulted ceiling. There is a large dormer window which offers views of the rear garden and Wick harbour/bay.
Bedroom 3
12' 6'' x 10' 6'' (3.8m x 3.2m)
Currently being used a child's nursery. Another spacious double bedroom that is carpeted, has a half vaulted ceiling and a large dormer window overlooking the front of the property.
Rear Garden
A shared enclosed south facing rear garden mainly laid out to lawn with established trees and bushes. There is a block/brick built garden shed (3.65m x 1.67m) with a concrete floor. A shared path runs along the back of the property and around to the front.
Brochures
Property BrochureFull Details- COUNCIL TAXA payment made to your local authority in order to pay for local services like schools, libraries, and refuse collection. The amount you pay depends on the value of the property.Read more about council Tax in our glossary page.
- Band: B
- PARKINGDetails of how and where vehicles can be parked, and any associated costs.Read more about parking in our glossary page.
- Ask agent
- GARDENA property has access to an outdoor space, which could be private or shared.
- Yes
- ACCESSIBILITYHow a property has been adapted to meet the needs of vulnerable or disabled individuals.Read more about accessibility in our glossary page.
- Ask agent
Energy performance certificate - ask agent
Willowbank, Wick
NEAREST STATIONS
Distances are straight line measurements from the centre of the postcode- Wick Station0.4 miles
Notes
Staying secure when looking for property
Ensure you're up to date with our latest advice on how to avoid fraud or scams when looking for property online.
Visit our security centre to find out moreDisclaimer - Property reference 12407725. The information displayed about this property comprises a property advertisement. Rightmove.co.uk makes no warranty as to the accuracy or completeness of the advertisement or any linked or associated information, and Rightmove has no control over the content. This property advertisement does not constitute property particulars. The information is provided and maintained by Pollard Property, Thurso. Please contact the selling agent or developer directly to obtain any information which may be available under the terms of The Energy Performance of Buildings (Certificates and Inspections) (England and Wales) Regulations 2007 or the Home Report if in relation to a residential property in Scotland.
*This is the average speed from the provider with the fastest broadband package available at this postcode. The average speed displayed is based on the download speeds of at least 50% of customers at peak time (8pm to 10pm). Fibre/cable services at the postcode are subject to availability and may differ between properties within a postcode. Speeds can be affected by a range of technical and environmental factors. The speed at the property may be lower than that listed above. You can check the estimated speed and confirm availability to a property prior to purchasing on the broadband provider's website. Providers may increase charges. The information is provided and maintained by Decision Technologies Limited. **This is indicative only and based on a 2-person household with multiple devices and simultaneous usage. Broadband performance is affected by multiple factors including number of occupants and devices, simultaneous usage, router range etc. For more information speak to your broadband provider.
Map data ©OpenStreetMap contributors.




