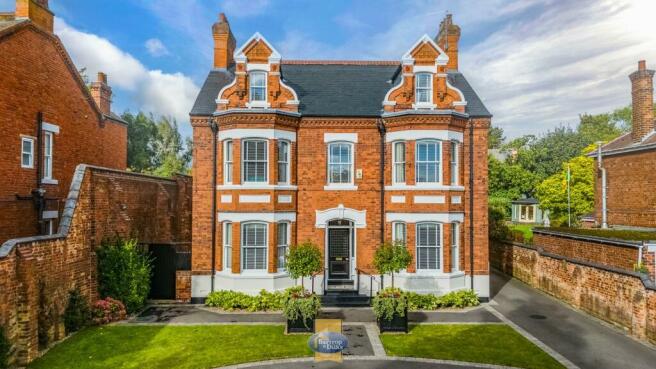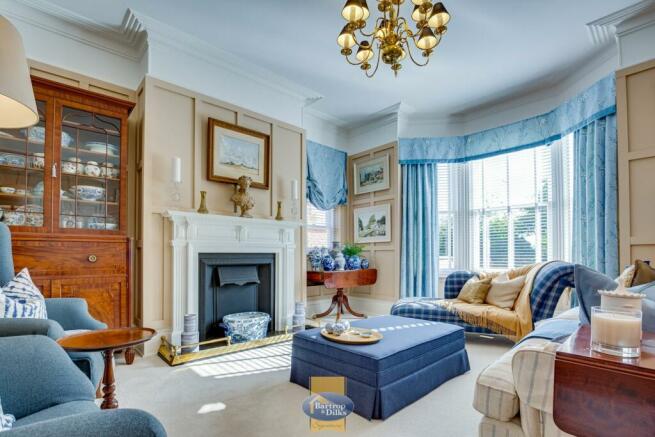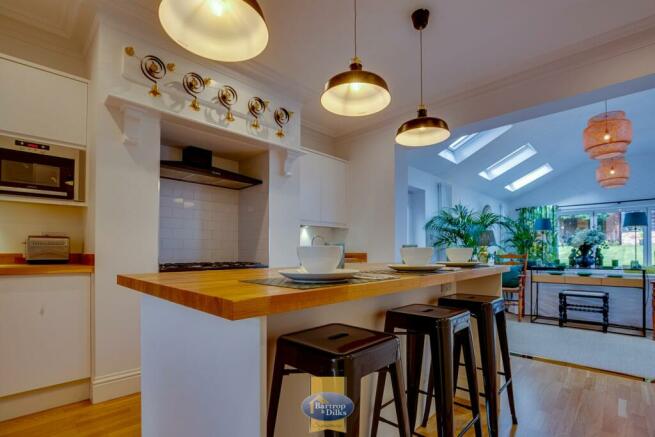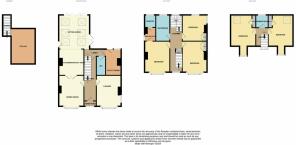
Blyth Grove, Worksop, Nottinghamshire , S81

- PROPERTY TYPE
Detached
- BEDROOMS
5
- BATHROOMS
4
- SIZE
Ask agent
- TENUREDescribes how you own a property. There are different types of tenure - freehold, leasehold, and commonhold.Read more about tenure in our glossary page.
Freehold
Key features
- Well Presented Period Victorian Home
- High Quality Fixtures and Fittings
- Much Improved, Well Extended
- Retaining Many Original Features
- Five Bedroom Detached
- Excellent Parking and Double Garage
- Most Stunning Gardens
- Master Bedroom with Dressing Room and Ensuite
- Three Reception Rooms
- Three Bathrooms
Description
Presenting Hillside, 15 Blyth Grove, Worksop.
Guide Price : £900,000 to £925,000.
Bartrop and Dilks Property Services are delighted to have been appointed the sole selling agent for 'Hillside' this exceptional Victorian, four storey home with Dutch gables and canted double bay fronted windows. Currently a five bedroom 3 bathroom detached home that has been fully and sympathetically extended and renovated to the highest standard. The property sits within the conservation area of Mr Straws and was highlighted as being a property of note and interest by the Worksop historical society, having been designed in 1898 by prominent Retford architects Eyre and Southall. Many impressive period features have remained and has been greatly improved over the past few years by its current owner and is truly a one off opportunity that surely cannot be missed. Being Immaculately presented and decorated throughout with an internal inspection being most highly recommended, this elegant home has every improvement completed to the finest of detail providing a high quality, spacious home fit for modern living. Having gas central heating, recently replaced bespoke wooden double glazed front sash windows with uPVC heritage sash windows to the rear. Original restored features include internal doors, deep moulded coving, woodwork and stained glass.
Accommodation
Ground Floor; Original period tiled entrance vestibule leads to the restored triple glazed stained glass original entrance door that in turn leads to the entrance hallway with period tiled floor and Victorian spindle staircase, with a Living Room with a front facing bay window, dining room with front facing bay window and double doors leading to the fully fitted breakfast kitchen with handless high range white units, solid oak work tops and integrated appliances, Central Island providing breakfast seating, open access to the rear garden sitting/ family room with Bi-Folding doors to the rear provide access to the garden and French doors to the patio, a multi fuel log burner. Rear lobby with cellar access, W.C and boot / utility room also with access door to the garden.
On the first floor; most stunning galleried landing that leads to the second floor. Bay fronted master bedroom suite with a dressing room and ensuite shower room. There are two further first floor double bedrooms with cast iron fireplaces and original restored built in wardrobes. High range fitted four piece family bathroom with separate walk in glass cubicle and rain shower. The replacement suite chosen to fit the style of a period home
On the second floor is a landing area and doors leading to bedrooms four and five. Both with walk in front dormer windows offering a stunning view to the south of Worksop. Both bedrooms have access to a shower room.
Outside; The property is accessed via double gates where provision for electrification is in situe. A Horseshoe driveway and access to the double garage, parking offers space for around 6/8 vehicles in total. The front garden path leads to steps to the entrance vestibule and access can be to either side of the home, one providing ample parking and to the other side of the home to access the log store and workshop with W.C. The rear garden is a place to relax and enjoy your surroundings with original brick feature wall to three sides with decorative coping stones provides privacy, complimented by an extensive porcelain patio with steps leading up to the lawn that has established and mature trees/shrubbery. To the rear of the garden is a large summer house constructed with a brick base, wooden double glazing power, light and multi fuel burner. There are two additional original garden stores.
Location
Set within the conservation area with The National Trust's property, "Mr Straw's House" also being situated on the same road. the property enjoys frontage on to the Private Road of Blyth Grove, a prime residential area within Worksop with its full range of residential amenities being within comfortable reach. Lying on the east side of the town means the subject property is ideally positioned for accessing the areas excellent transport links via the A1/M1 and the towns Railway Station, which has links to Sheffield, Nottingham, Lincoln and Retford. Bassetlaw Hospital is 5/10 minute walk along Blyth Road. Worksop is a popular market town in Nottinghamshire, known as the "Gateway to The Dukeries", because of its proximity to former Ducal estates such as Clumber House, Thoresby Hall, Welbeck Abbey and Worksop Manor.
Entrance Vestibule
Entrance from the main front pathway with steps that lead to original tiled floor and entrance door, hand rails to either side.
Entrance Hallway
With a large wooden entrance door that benefits from triple glazed units containing the decorative original stained glass to the top lights and side panels, Victorian tiled floor, spindle staircase leads up to the first floor, central heating radiator, doors leads through to the living room and dining room on either side and to rear of the home.
Living Room 5.39m x 4.45m (17' 8" x 14' 7")
With a replacement bespoke double glazed wooden sash window to the front and the side , deep moulded coving into the ceiling, wooden panelling to the walls, original fire surround, ceiling rose, central heating radiator, double electric floor socket.
Dining Room 5.43m x 4.31m (17' 10" x 14' 2")
With a wooden sash bay window to the front that has a double electric floor socket that is ideal for accommodating a table and lamp or Christmas tree, deep moulded coving into the ceiling, wooden panelling to the walls, original fire surround, ceiling rose, central heating radiator, parliament hinged double doors lead to the breakfast kitchen.
Breakfast Kitchen 4.35m x 4.22m (14' 3" x 13' 10")
Fitted with modern handless units and solid oak worksurfaces. The main feature of the room is the Central Island that can accommodate three breakfast seating area with under counter power, sink unit and mixer tap, integrated fridge, freezer, microwave and dishwasher, deep moulded coving and spot lighting to the ceiling, provides opens directly to the rear garden/family room.
Garden Room Extension 6.26m x 4.95m (20' 6" x 16' 3")
A valuable addition to the original home that overlooks the rear garden with Bi-Folding doors to the rear and side facing French doors. Both lead to the rear patio which is ideal for entertaining. There is a floor mounted multi fuel log burner with visible flu leading to the roof space, six double glazed Velux windows in the vaulted ceiling, composite double glazed door to the side leads to the log store and workshop and access to the front of the property.
Rear Lobby
With access door that leads down to the cellar and door back to the front hallway. Rear uPVC double glazed sash window, central heating radiator.
Cellar 4.58m x 4.41m (15' 0" x 14' 6")
Stone stairs descend to the single cellar with power and light and generous ceiling height of 2.09 m (6' 8'') would lend to alternative use as a gym or cinema room.
W.C 2.67m x 1.62m (8' 9" x 5' 4")
Generous size Cloakroom with wash hand basin, low flush w.c, storage, central heating radiator.
Boot Room/Utility 4.11m x 2.68m (13' 6" x 8' 10")
With fitted handless units, solid oak work surfaces sink unit with mixer tap, rear uPVC double glazed sash window and double glazed composite door leading to the patio and garden, space for a dryer and plumbing and waste for a washing machine, central heating radiator. Large storage area containing unvented heating and hot water system.
Galleried Landing
Spindle staircase from the ground floor to the rear with staircase to the front that leads to bedroom four and five plus shower room. There are two ceiling roses, front and rear sash windows. The rear being uPVC double glazed. The front being wooden, storage under the stairs to the second floor.
Master Bedroom 5.52m x 4.45m (18' 1" x 14' 7")
With a wooden sash bay window to the front, deep moulded coving into the ceiling, original cast iron fireplace.
Dressing Room 2.50m x 2.14m (8' 2" x 7' 0")
With open hanging space to the right, side facing uPVC double glazed sash window, central heating radiator.
Ensuite
Refitted modern suite with walk in glass shower cubicle with rain shower and additional hand held shower attachment, wash hand basin, low flush w.c, rear facing uPVC double glazed sash window, tiling, extractor fan, shaver socket and central heating radiator.
Bedroom Two 5.67m x 4.45m (18' 7" x 14' 7")
With a wooden sash bay window to the front, deep moulded coving into the ceiling, original cast iron fireplace and original restored double fitted double wardrobe.
Bedroom Three 4.69m x 4.19m (15' 5" x 13' 9")
With a uPVC double glazed window to the rear and side, deep moulded coving into the ceiling, original cast iron fireplace and original restored double fitted double wardrobe.
Family Bathroom 4.28m x 2.14m (14' 1" x 7' 0")
Refitted four piece modern suite sympathetic to the period of the property with panelled bath, walk in glass shower cubicle with rain shower and additional hand held shower attachment, wash hand basin, shaver socket, low flush w.c, rear facing uPVC double glazed sash window, tiling, central heating radiator.
Landing
Bedroom Four 6.46m x 4.08m (21' 2" x 13' 5")
Measurements being max with walk in front facing wooden sash dormer window offering delightful views, storage cupboard, eaves access, original cast iron fireplace, rear facing uPVC Velux window, central heating radiator.
Bedroom Five 6.40m x 3.99m (21' 0" x 13' 1")
Measurements being max with walk in front facing wooden sash dormer window offering delightful views, loft access, eaves access, original cast iron fireplace, rear facing uPVC Velux window, central heating radiator.
Shower Room
With glass double shower cubicle and mains shower, wash hand basin, low flush w.c, rear facing uPVC double glazed Velux window, central heating, tiling. central heating radiator.
Driveway
The property can be entered on a Horseshoe driveway to the front with two sets of double wrought iron gates that are set up to have electrics installed if required. The driveway also leads down the side of the property to the double garage. Parking provided is approx. 6/8 spaces.
Double Garage 5.32m x 4.65m (17' 5" x 15' 3")
With up and over door, electric light and power laid on. Side facing double glazed window. Complete with replacement fibreglass roof.
Front Garden
Lawned front area with block paved edge detail with pathways to the front door. Either side Versailles boxed planting with two external double sockets and down lights to three sides to each . Provision for external garden/ wall lighting in situe.
Side Garden
Access to the left of the property via a secure garden gate where you will find the log garden store and workshop.
Workshop 3.78m x 2.56m (12' 5" x 8' 5")
Ideal use for a home office with attached W.C. Electric light and power laid on.
Rear Garden
A most stunning place to relax and enjoy your surroundings with an original Victorian brick built buttressed wall to three side that have decorative original coping stones added. There is a extensive porcelain patio with brick wall and steps that lead up to the lawn with borders and shrubs. Established trees are placed around the garden. There is security lighting and double electric sockets.
Summer House 5.23m x 3.24m (17' 2" x 10' 8")
A great place to unwind and appreciate the garden and privacy, constructed with a brick base and double glazed windows with French opening doors, multi fuel burner, lights and power.
Brochures
Brochure 1- COUNCIL TAXA payment made to your local authority in order to pay for local services like schools, libraries, and refuse collection. The amount you pay depends on the value of the property.Read more about council Tax in our glossary page.
- Band: F
- PARKINGDetails of how and where vehicles can be parked, and any associated costs.Read more about parking in our glossary page.
- Yes
- GARDENA property has access to an outdoor space, which could be private or shared.
- Yes
- ACCESSIBILITYHow a property has been adapted to meet the needs of vulnerable or disabled individuals.Read more about accessibility in our glossary page.
- Ask agent
Energy performance certificate - ask agent
Blyth Grove, Worksop, Nottinghamshire , S81
NEAREST STATIONS
Distances are straight line measurements from the centre of the postcode- Worksop Station0.4 miles
- Shireoaks Station2.3 miles
- Whitwell Station4.3 miles



As an established independent sales and lettings team, we have built our outstanding reputation by providing honest and professional advice, putting you the customer first. We appreciate that moving home can be a complex and often stressful experience. We will be on hand to assist in every step of the transaction whether you are buying, selling, letting or renting. We have extensive local knowledge of Worksop and Retford and are importantly 'locals' ourselves.
NOW COVERING BOTH WORKSOP AND RETFORDNotes
Staying secure when looking for property
Ensure you're up to date with our latest advice on how to avoid fraud or scams when looking for property online.
Visit our security centre to find out moreDisclaimer - Property reference 28231387. The information displayed about this property comprises a property advertisement. Rightmove.co.uk makes no warranty as to the accuracy or completeness of the advertisement or any linked or associated information, and Rightmove has no control over the content. This property advertisement does not constitute property particulars. The information is provided and maintained by Bartrop & Dilks Property Services, Worksop. Please contact the selling agent or developer directly to obtain any information which may be available under the terms of The Energy Performance of Buildings (Certificates and Inspections) (England and Wales) Regulations 2007 or the Home Report if in relation to a residential property in Scotland.
*This is the average speed from the provider with the fastest broadband package available at this postcode. The average speed displayed is based on the download speeds of at least 50% of customers at peak time (8pm to 10pm). Fibre/cable services at the postcode are subject to availability and may differ between properties within a postcode. Speeds can be affected by a range of technical and environmental factors. The speed at the property may be lower than that listed above. You can check the estimated speed and confirm availability to a property prior to purchasing on the broadband provider's website. Providers may increase charges. The information is provided and maintained by Decision Technologies Limited. **This is indicative only and based on a 2-person household with multiple devices and simultaneous usage. Broadband performance is affected by multiple factors including number of occupants and devices, simultaneous usage, router range etc. For more information speak to your broadband provider.
Map data ©OpenStreetMap contributors.





