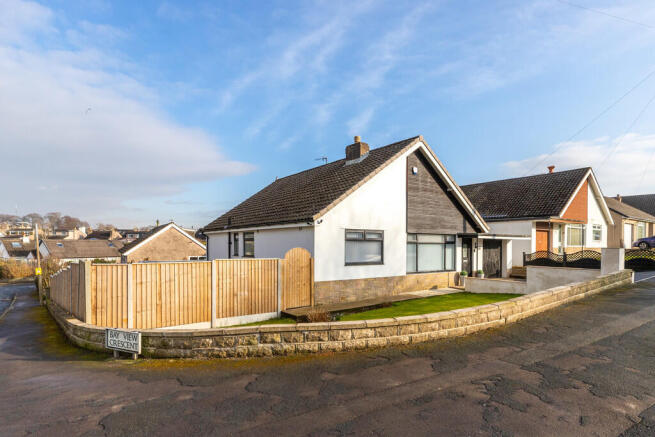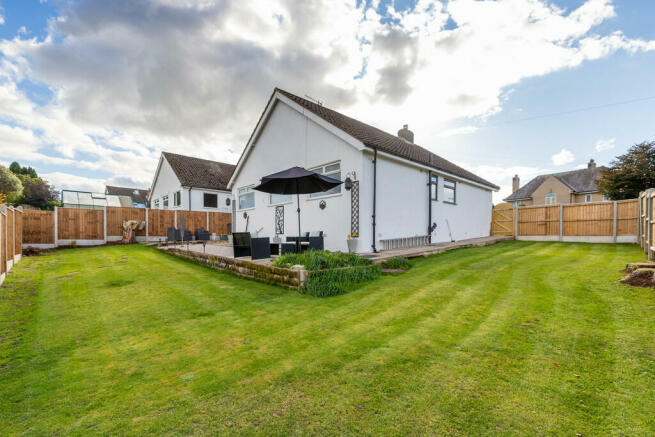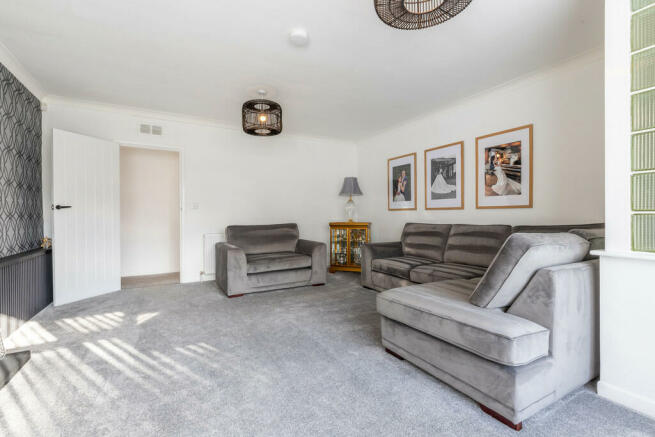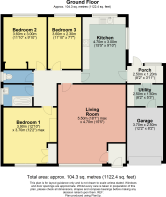53 Hest Bank Lane, Hest Bank, LA2 6BS

- PROPERTY TYPE
Detached Bungalow
- BEDROOMS
3
- BATHROOMS
1
- SIZE
Ask agent
- TENUREDescribes how you own a property. There are different types of tenure - freehold, leasehold, and commonhold.Read more about tenure in our glossary page.
Freehold
Key features
- Detached True Bungalow
- Immaculately Presented Throughout
- Brand New Kitchen and Bathroom
- Three Bedrooms
- Enclosed Garden
- No Chain Delay
- Sought After Village Location
- Easy Access to Bay Gate Way and M6 Motorway
- Off Road Parking and Garage
- Ultrafast Broadband Available*
Description
The bungalow benefits from level, easy-access parking and a beautifully enclosed garden, perfect for outdoor relaxation. Set within a peaceful neighbourhood, it provides comfortable single-level living and is ideal for those seeking a move-in ready home in a popular and well-connected area with local amenities close by.
Location Hest Bank is a charming and sought-after village located on the picturesque Lancaster Canal, just north of Lancaster city. The village offers a perfect blend of rural charm and easy access to local amenities. Hest Bank is ideally positioned for those who enjoy outdoor activities, with beautiful coastal walks along Morecambe Bay and the rolling countryside of the nearby Arnside and Silverdale Area of Outstanding Natural Beauty.
Despite its peaceful setting, Hest Bank boasts excellent transport links, including proximity to the M6 motorway and nearby train stations, providing convenient connections to Lancaster, Kendal, and the Lake District. The village is well-served by local shops, pubs, and schools, making it a popular choice for families and retirees alike. Its strong community spirit and desirable location make Hest Bank an attractive place to call home.
Property Overview Welcome to 53 Hest Bank Lane, a beautifully presented three-bedroom bungalow that blends modern living with stylish design. Set on a desirable corner plot, this home offers a harmonious mix of contemporary features and practical spaces, perfect for comfortable living.
Upon entering the property through a glazed door, you are welcomed into a generous, light-filled living room. The modern chic décor is complemented by elegant wall panelling, creating a feature that adds character and sophistication to the space. Natural light pours into this area, making it ideal for both relaxation and entertaining.
From the living room, you step into a hallway that leads to a newly fitted kitchen on the right. This space boasts grey-blue and white units with brass finishes, giving the room a trendy, in-vogue aesthetic. Complementary work surfaces enhance the style, while integrated appliances, including an oven, hob, dishwasher, and an under-counter fridge/freezer, ensure the kitchen is as functional as it is attractive.
A step down from the kitchen takes you into a porch area with a utility space, which includes plumbing for a washing machine and space for a dryer, the ideal spot for storing coats and muddy boots after a walk.
Continuing through the hallway, you'll find three immaculately presented bedrooms. The main bedroom is a spacious double, featuring a built-in wardrobe and plenty of room for additional furniture to suit your needs. The remaining bedrooms are equally well-maintained, offering comfort and flexibility for family members or guests.
The recently finished shower room provides a true wow factor. With a walk-in shower, a vanity sink unit, and stylish wall boarding, this space combines luxury with ease of care.
Externally, the property offers level parking at the front, along with a garage for additional storage or vehicle space. The home is set on a corner plot, with a well-maintained lawn that wraps around the house. The rear and side gardens are fully enclosed by newly installed fences, offering both privacy and security. Patio areas provide the perfect setting for outdoor seating and enjoying the garden.
53 Hest Bank Lane is a move-in-ready property that effortlessly combines modern style with practicality. This home is ideal for a range of buyers, from families to retirees, and offers a stylish retreat in a sought-after location. Viewing is highly recommended to fully appreciate all it has to offer.
Parking Garage and off road parking
What3words ///newlywed.settle.unveils
Accommodation with approximate dimensions
Living Room 18' 1" x 15' 5" (5.51m x 4.7m)
Bedroom One 12' 10" x 12' 2" (3.91m x 3.71m)
Shower Room
Seperate W.C.
Bedroom Two 11' 10" x 9' 10" (3.61m x 3m)
Bedroom Three 11' 10" x 7' 7" (3.61m x 2.31m)
Kitchen 15' 5" x 9' 10" (4.7m x 3m)
Porch
Utility 8' 2" x 5' 3" (2.49m x 1.6m)
Garage 12' 2" x 8' 2" (3.71m x 2.49m)
Property Information
Council Tax Band E - Lancaster City Council
Services Mains gas, water, electricity and drainage
Tenure Freehold. Vacant possession upon completion.
Energy Performance Certificate The full Energy Performance Certificate is available on our website and also at any of our offices.
Viewings Strictly by appointment with Hackney & Leigh Carnforth Office
Anti-Money Laundering Regulations (AML) Please note that when an offer is accepted on a property, we must follow government legislation and carry out identification checks on all buyers under the Anti-Money Laundering Regulations (AML). We use a specialist third-party company to carry out these checks at a charge of £42.67 (inc. VAT) per individual or £36.19 (incl. vat) per individual, if more than one person is involved in the purchase (provided all individuals pay in one transaction). The charge is non-refundable, and you will be unable to proceed with the purchase of the property until these checks have been completed. In the event the property is being purchased in the name of a company, the charge will be £120 (incl. vat).
Brochures
Brochure- COUNCIL TAXA payment made to your local authority in order to pay for local services like schools, libraries, and refuse collection. The amount you pay depends on the value of the property.Read more about council Tax in our glossary page.
- Band: E
- PARKINGDetails of how and where vehicles can be parked, and any associated costs.Read more about parking in our glossary page.
- Off street
- GARDENA property has access to an outdoor space, which could be private or shared.
- Yes
- ACCESSIBILITYHow a property has been adapted to meet the needs of vulnerable or disabled individuals.Read more about accessibility in our glossary page.
- Lateral living
53 Hest Bank Lane, Hest Bank, LA2 6BS
Add an important place to see how long it'd take to get there from our property listings.
__mins driving to your place
Your mortgage
Notes
Staying secure when looking for property
Ensure you're up to date with our latest advice on how to avoid fraud or scams when looking for property online.
Visit our security centre to find out moreDisclaimer - Property reference 100251032189. The information displayed about this property comprises a property advertisement. Rightmove.co.uk makes no warranty as to the accuracy or completeness of the advertisement or any linked or associated information, and Rightmove has no control over the content. This property advertisement does not constitute property particulars. The information is provided and maintained by Hackney & Leigh, Carnforth. Please contact the selling agent or developer directly to obtain any information which may be available under the terms of The Energy Performance of Buildings (Certificates and Inspections) (England and Wales) Regulations 2007 or the Home Report if in relation to a residential property in Scotland.
*This is the average speed from the provider with the fastest broadband package available at this postcode. The average speed displayed is based on the download speeds of at least 50% of customers at peak time (8pm to 10pm). Fibre/cable services at the postcode are subject to availability and may differ between properties within a postcode. Speeds can be affected by a range of technical and environmental factors. The speed at the property may be lower than that listed above. You can check the estimated speed and confirm availability to a property prior to purchasing on the broadband provider's website. Providers may increase charges. The information is provided and maintained by Decision Technologies Limited. **This is indicative only and based on a 2-person household with multiple devices and simultaneous usage. Broadband performance is affected by multiple factors including number of occupants and devices, simultaneous usage, router range etc. For more information speak to your broadband provider.
Map data ©OpenStreetMap contributors.







