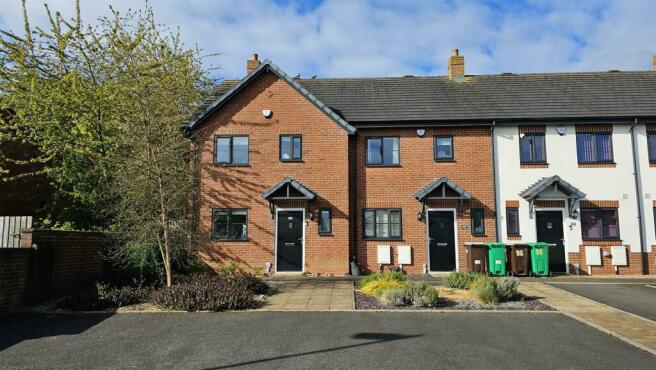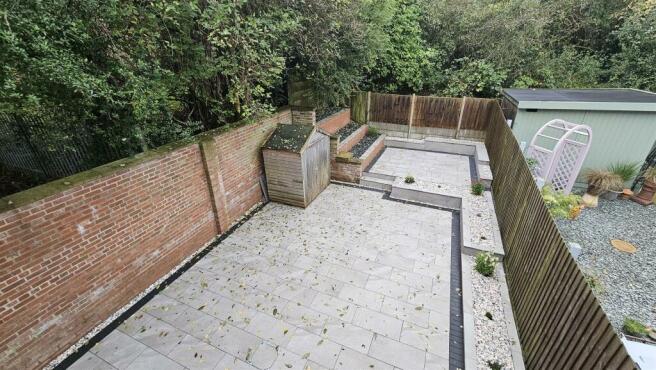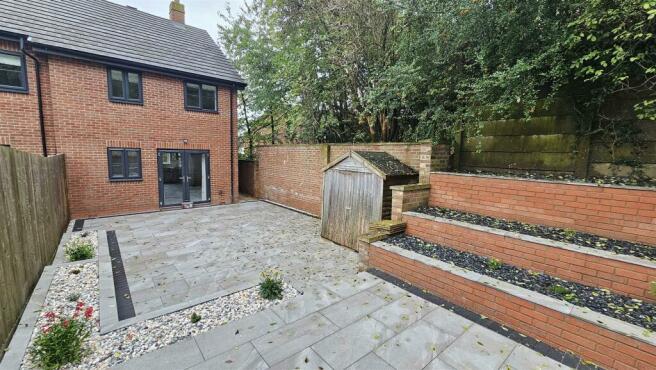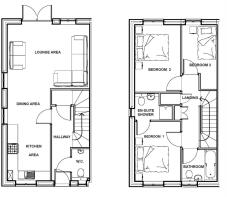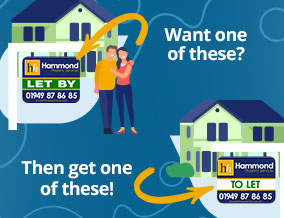
Farnborough Road, Clifton, Nottingham

Letting details
- Let available date:
- Now
- Deposit:
- £1,555A deposit provides security for a landlord against damage, or unpaid rent by a tenant.Read more about deposit in our glossary page.
- Min. Tenancy:
- Ask agent How long the landlord offers to let the property for.Read more about tenancy length in our glossary page.
- Let type:
- Long term
- Furnish type:
- Unfurnished
- Council Tax:
- Ask agent
- PROPERTY TYPE
End of Terrace
- BEDROOMS
3
- BATHROOMS
2
- SIZE
1,055 sq ft
98 sq m
Description
The area offers excellent public transport links including the NET Nottingham tram line with parking facilities for park and ride to allow an easy commute into Nottingham city centre and areas further afield, Nottingham train station and also East Midlands Parkway station which is located just 4 miles away and provides regular service to all major UK cities with East Midlands Airport being situated just 10 miles away.
Also located close at hand are a good number of primary and secondary schools, excellent health care and sports facilities including local leisure centres, several local golf courses and walks in the surrounding countryside with Nottingham University and Queens Medical Centre this offers excellent potential for either an owner/occupier or landlord/investor looking to purchase an investment property.
**STRICTLY NO PETS**
** NON-SMOKERS ONLY**
TENANT FEES: Before the tenancy starts the following are payable: - Holding Deposit: 1 week's rent Deposit: 5 weeks rent. Initial monthly rent. During the tenancy the tenant is responsible for the rent, utilities, telephone/internet, television licence and Council Tax. Permitted payments include damage as outlined in the Tenancy Agreement, reasonable costs incurred due to loss of keys and security devices, breach of tenancy by the tenant, reasonable costs incurred by the landlord due to early termination of the tenancy, any changes to the Tenancy Agreement (£50 VAT incl), interest at 3% for late payment of rent determined by the Tenant Fees Act 2019.
A composite and double glazed entrance door into the
Hallway - with a central heating radiator and stairs to the first floor with a useful cupboard under.
Kitchen Area - 3.20m x 2.44m (10'6 x 8'0 ) - with a range of fitted base and wall units with rolled edge worktops, a stainless steel sink and a half with a swanhead mixer tap and drainer, an integrated oven with a four ring gas hob and extractor fan, space and plumbing for a washing machine, recessed spotlights, a UPVC double-glazed window to the front elevation and is open plan to the dining and living area.
Dining Lounge - 5.72m max x 4.72m (18'9 max x 15'6) - a wonderful open plan living and dining area with double glazed windows to the side and rear with double glazed double doors to the southerly facing and very private rear garden.
Cloakroom / W.C. - with a low level dual flush W.C., a wash basin with a tiled splashback, a central heating radiator and a UPVC double glazed obscure window to the front elevation.
Landing - with an airing cupboard and an additional store cupboard.
Bedroom 1 - 3.35m x 2.59m (11'0 x 8'6) - a central heating radiator and a double glazed window to the front. Mirror fronted and sliding doors to the double wardrobes.
En-Suite Shower Room - Spacious en-suite shower room having white suite with low flush W.C., pedestal wash hand basin. Fully tiled fitted shower enclosure with glass door. Central heating radiator, shaver socket and UPVC opaque window to the rear elevation.
Bedroom 2 - 3.81m x 2.59m (12'6 x 8'6) - a central heating radiator and a double glazed window to the rear. Mirror fronted and sliding doors to the double wardrobe.
Family Bathroom - with a low level W.C., a pedestal wash basin, an electrical shaving point, a panelled bath with a mixer tap shower fixture, a central heating radiator, partially tiled walls and a UPVC double glazed obscure window to the front elevation.
Bedroom 3 - 3.81m x 1.98m (12'6 x 6'6 ) - a central heating radiator and a double glazed window to the rear. A larger than average room for this development, with a wardrobe recess.
Outside - Front - To the front of the property are two allocated car parking spaces and a landscaped area for ease of maintenance with a feature silver birch and gravelled area.
Outside - Rear - To the rear of the property is a private and enclosed southerly facing garden with a sunny patio area, a lawn, courtesy lighting, outside tap and power. Fence panelling and gated side access.
Brochures
Farnborough Road, Clifton, NottinghamBrochure- COUNCIL TAXA payment made to your local authority in order to pay for local services like schools, libraries, and refuse collection. The amount you pay depends on the value of the property.Read more about council Tax in our glossary page.
- Band: A
- PARKINGDetails of how and where vehicles can be parked, and any associated costs.Read more about parking in our glossary page.
- Yes
- GARDENA property has access to an outdoor space, which could be private or shared.
- Yes
- ACCESSIBILITYHow a property has been adapted to meet the needs of vulnerable or disabled individuals.Read more about accessibility in our glossary page.
- Ask agent
Farnborough Road, Clifton, Nottingham
NEAREST STATIONS
Distances are straight line measurements from the centre of the postcode- Southchurch Drive North Tram Stop0.1 miles
- Southchurch Drive Tram Stop0.1 miles
- Rivergreen Tram Stop0.3 miles
About the agent
Welcome to HAMMOND Property Services - the friendly and local estate agent covering The Market Town of Bingham and the South East villages of Nottingham through the Office within Bingham Market Place.
Established since 1988, the company specialises in property sales & lettings and has grown to be one of the most respected independent agents in the areas covered. This has been achieved through superior customer service, the most experienced local knowledge, a dedicated team willing to ta
Industry affiliations

Notes
Staying secure when looking for property
Ensure you're up to date with our latest advice on how to avoid fraud or scams when looking for property online.
Visit our security centre to find out moreDisclaimer - Property reference 33417376. The information displayed about this property comprises a property advertisement. Rightmove.co.uk makes no warranty as to the accuracy or completeness of the advertisement or any linked or associated information, and Rightmove has no control over the content. This property advertisement does not constitute property particulars. The information is provided and maintained by HAMMOND Property Services, Bingham. Please contact the selling agent or developer directly to obtain any information which may be available under the terms of The Energy Performance of Buildings (Certificates and Inspections) (England and Wales) Regulations 2007 or the Home Report if in relation to a residential property in Scotland.
*This is the average speed from the provider with the fastest broadband package available at this postcode. The average speed displayed is based on the download speeds of at least 50% of customers at peak time (8pm to 10pm). Fibre/cable services at the postcode are subject to availability and may differ between properties within a postcode. Speeds can be affected by a range of technical and environmental factors. The speed at the property may be lower than that listed above. You can check the estimated speed and confirm availability to a property prior to purchasing on the broadband provider's website. Providers may increase charges. The information is provided and maintained by Decision Technologies Limited. **This is indicative only and based on a 2-person household with multiple devices and simultaneous usage. Broadband performance is affected by multiple factors including number of occupants and devices, simultaneous usage, router range etc. For more information speak to your broadband provider.
Map data ©OpenStreetMap contributors.
