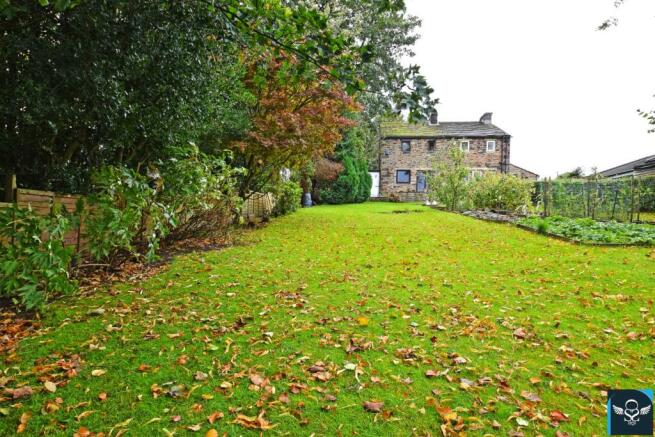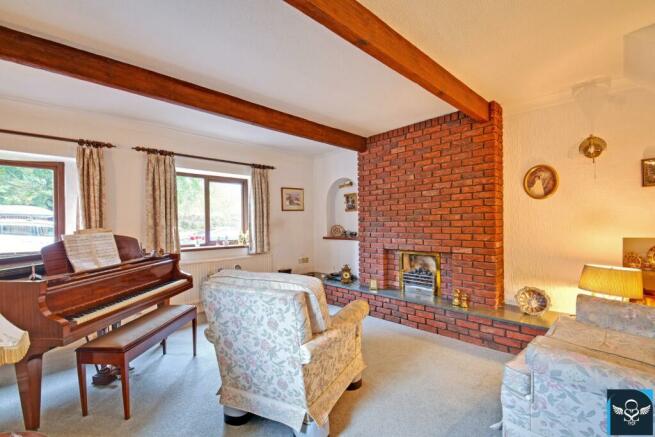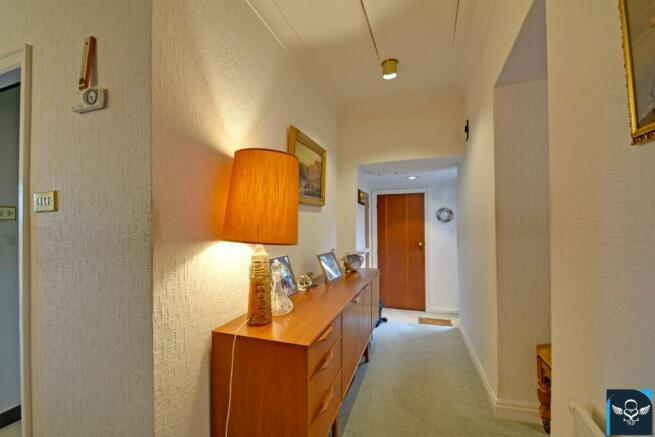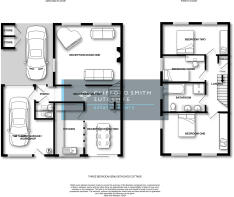Wheatley Lane Road, Fence

- PROPERTY TYPE
Semi-Detached
- BEDROOMS
3
- BATHROOMS
1
- SIZE
Ask agent
- TENUREDescribes how you own a property. There are different types of tenure - freehold, leasehold, and commonhold.Read more about tenure in our glossary page.
Freehold
Key features
- PEACEFUL & TRANQUIL POSITION
- POPULAR PENDLESIDE VILLAGE
- IMPRESSIVE STONE-BUILT COTTAGE
- GOOD-SIZED GARDEN TO REAR
- DRIVEWAY WITH ATTACHED GARAGE
Description
Occupying a peaceful position within this tranquil stretch of Wheatley Lane in the ever-popular Pendleside village of Fence. Enveloped within open countryside and within a short walk of Pendle Hill, yet close to village amenities including the village store and Primary Schools including Wheatley Lane Methodist. Ideally placed for access onto the A6068 Barrowford bypass, which strategically links with the main motorway network including the M65, promoting complete freedom throughout the wider Northwest region.
A stone-built semi-detached cottage, steeped in history and thought to have formed part of the original Wheatley Farm. This impressive stone built property affords deceptively well-proportioned accommodation which will appeal to those who appreciate the charm and sometimes quirks of a property of this period. Both gas central heating and double glazing are already installed throughout two good-sized reception rooms and three bedrooms, where a further programme of modernisation will be considered appropriate and with excellent potential to make your own. Externally a private driveway provides off-road parking and leads to a generous sized attached garage / workshop suitable for a variety of uses. A good-sized lawned garden to the rear of the property, of approximately half-an-acre, is a further highly desirable feature, abutting farmland beyond, enveloped by mature trees and bushes. NB: Purchasers will most likely intend to erect a fence between this and the garden of the property attached to mark a boundary as one does not already exist.
Briefly Comprising:- Entrance Porch, Two-Piece Cloakroom, Reception Hallway, TWO RECEPTION ROOMS, Kitchen, THREE BEDROOMS, Four-Piece Bathroom, Private Driveway, Attached Garage / Workshop, Good-Sized Private Lawned Garden to the Rear. VIEWING HIGHLY RECOMMENDED.
The Accommodation Afforded is as follows:-
Modern Composite Entrance Door
Having twin frosted double glazed centre panels and matching double glazed panels to side, opening into:-
Entrance Porch
4’09” x 4’02”Inset spot lighting to ceiling, internal door to garage. Access to:-
Two Piece Cloakroom
4’02” x 4’03”Two piece suite incorporating low-level WC and corner wash basin, radiator, wall light point, skylight.
Reception Hallway
4’02” x 16’08”Stairs with polished wood spindle balustrade ascending to the first floor level, understairs storage cupboard, radiator, inset spot lighting to coved ceiling. Opening to:-
Reception Room One
15’02” x 14’08”into chimney breast recess. Brick-built chimney breast with slate heart extending into recess, inset electric fire, wall light points, coved ceiling with exposed timber ceiling beams, two radiators. Two sealed unit double glazed windows to the front elevation and UPVC framed double glazed window to the side elevation.
Reception Room Two
13’11” x 7’11”Exposed timber beams to coved ceiling, wall light points, radiator. UPVC framed double glazed sliding patio-style doors leading out into the rear garden. Glazed panels and glazed panelled door leading into:-
Kitchen
13’02” x 7’05”Modern composite sink unit and drainer with cupboards under, comprehensive range of quality wall, base and tall units incorporating oven / grill and four ring hotplate with extractor hood over, co-ordinating worktops and part-tiled walls with concealed illumination, integrated microwave, dishwasher and fridge freezer, Karndean-style floor area, inset spot lighting to ceiling, exposed timber ceiling beams. UPVC framed double glazed window overlooking the rear garden.
First Floor Landing
14’07” x 5’09”Return polished wood spindle balustrade, radiator, coved ceiling, wall light points, inbuilt storage cupboard (1’11” x 2’08”)
Bedroom One
12’0” x 14’05”Fitted wardrobes with sliding mirror fronted doors, matching drawers and bedside cabinets, coved ceiling, wall light points, radiator. Two sealed unit double glazed windows overlooking the rear garden and sealed unit double glazed window to the side elevation.
Bedroom Two
7’10” x 15’0”Coved ceiling, radiator, inbuilt wardrobes / cupboards. Two sealed unit double glazed windows to the front elevation.
Bedroom Three
6’11” x 8’08”Access via pull down ladder to boarded loft storage area, radiator. UPVC framed double glazed window to the side elevation.
Four Piece Bathroom
7’04” x 8’06”Four piece suite incorporating tiled panelled bath, glazed shower cubicle with mixer shower fittings and tiled area over, twin wash basins set into vanity-style unit and low-level WC, fully tiled walls, Karndean-style floor area, radiator, wall light points, shaver point. Sealed unit frosted double glazed window to the side elevation.
Outside
Stone paved driveway providing off-road parking with two stone-built stores, and leading to an attached garage [19’0” x 8’01”(widens 4’08” at 9’10” from front)] Having remote control up and over sectional door, power and lighting installed, radiator, internal door to entrance porch, wall mounted gas combination boiler. Glazed window and glazed rear entrance door leading into the rear garden.
Services :
Mains supplies of gas, water and electricity.
Viewing :
By appointment with our Burnley office.
Brochures
Brochure 1- COUNCIL TAXA payment made to your local authority in order to pay for local services like schools, libraries, and refuse collection. The amount you pay depends on the value of the property.Read more about council Tax in our glossary page.
- Ask agent
- PARKINGDetails of how and where vehicles can be parked, and any associated costs.Read more about parking in our glossary page.
- Yes
- GARDENA property has access to an outdoor space, which could be private or shared.
- Yes
- ACCESSIBILITYHow a property has been adapted to meet the needs of vulnerable or disabled individuals.Read more about accessibility in our glossary page.
- Ask agent
Energy performance certificate - ask agent
Wheatley Lane Road, Fence
NEAREST STATIONS
Distances are straight line measurements from the centre of the postcode- Brierfield Station1.1 miles
- Nelson Station1.5 miles
- Colne Station3.0 miles
About the agent
Small is beautiful. It is more personal, more efficient and more accountable. Where we are from people prefer to deal with people, those who are qualified, experienced and approachable throughout the process of selling their home. At Clifford Smith Sutcliffe our sales team are local and are with you every step of the way, backed by an in-house legal conveyancing team who will conclude the sale, so you deal with the same people from start to finish. Handling everything in house brings greater
Notes
Staying secure when looking for property
Ensure you're up to date with our latest advice on how to avoid fraud or scams when looking for property online.
Visit our security centre to find out moreDisclaimer - Property reference 4840. The information displayed about this property comprises a property advertisement. Rightmove.co.uk makes no warranty as to the accuracy or completeness of the advertisement or any linked or associated information, and Rightmove has no control over the content. This property advertisement does not constitute property particulars. The information is provided and maintained by Clifford Smith Sutcliffe, Burnley. Please contact the selling agent or developer directly to obtain any information which may be available under the terms of The Energy Performance of Buildings (Certificates and Inspections) (England and Wales) Regulations 2007 or the Home Report if in relation to a residential property in Scotland.
*This is the average speed from the provider with the fastest broadband package available at this postcode. The average speed displayed is based on the download speeds of at least 50% of customers at peak time (8pm to 10pm). Fibre/cable services at the postcode are subject to availability and may differ between properties within a postcode. Speeds can be affected by a range of technical and environmental factors. The speed at the property may be lower than that listed above. You can check the estimated speed and confirm availability to a property prior to purchasing on the broadband provider's website. Providers may increase charges. The information is provided and maintained by Decision Technologies Limited. **This is indicative only and based on a 2-person household with multiple devices and simultaneous usage. Broadband performance is affected by multiple factors including number of occupants and devices, simultaneous usage, router range etc. For more information speak to your broadband provider.
Map data ©OpenStreetMap contributors.




